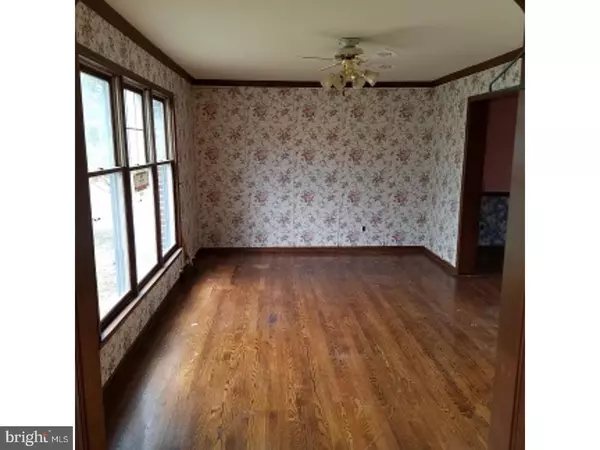$234,900
$234,900
For more information regarding the value of a property, please contact us for a free consultation.
666 CLIFTON DR Bear, DE 19701
5 Beds
3 Baths
2,200 SqFt
Key Details
Sold Price $234,900
Property Type Single Family Home
Sub Type Detached
Listing Status Sold
Purchase Type For Sale
Square Footage 2,200 sqft
Price per Sqft $106
Subdivision Hickory Woods
MLS Listing ID 1000064416
Sold Date 07/03/17
Style Traditional
Bedrooms 5
Full Baths 2
Half Baths 1
HOA Fees $2/ann
HOA Y/N Y
Abv Grd Liv Area 2,200
Originating Board TREND
Year Built 1986
Annual Tax Amount $3,177
Tax Year 2016
Lot Size 0.780 Acres
Acres 0.78
Lot Dimensions 115X294
Property Description
Seller Accepted an offer awaiting bank paperwork ** Backup Offer only**Eligible for Freddie Mac First Look Initiative until - 5/24/2017 - allowing first time home buyer/owner occupants the opportunity to purchase without competition from investors. SOLD AS IS. Be sure to stop by this 5 bedrooms and 2.5 baths on .78 acres. Bring your sweat and creative ideas to bring this home up to date. There are hardwood floors throughout the home. All bedrooms on the upper level with fireplace in the ex-large gathering room. Plan your next summer event on the oversize deck and gazebo....the possibilities are endless! if you're not afraid of some work and you're looking for space this is the place...make your appointment today.
Location
State DE
County New Castle
Area Newark/Glasgow (30905)
Zoning NC21
Rooms
Other Rooms Living Room, Dining Room, Primary Bedroom, Bedroom 2, Bedroom 3, Kitchen, Family Room, Bedroom 1, Attic
Basement Full, Unfinished
Interior
Interior Features Primary Bath(s), Exposed Beams, Kitchen - Eat-In
Hot Water Electric
Heating Oil, Hot Water
Cooling Central A/C
Flooring Wood, Fully Carpeted, Vinyl
Fireplaces Number 1
Fireplaces Type Brick
Fireplace Y
Window Features Bay/Bow
Heat Source Oil
Laundry Basement
Exterior
Exterior Feature Deck(s)
Garage Spaces 5.0
Utilities Available Cable TV
Water Access N
Roof Type Pitched,Shingle
Accessibility None
Porch Deck(s)
Attached Garage 2
Total Parking Spaces 5
Garage Y
Building
Lot Description Front Yard, Rear Yard, SideYard(s)
Story 2
Foundation Brick/Mortar
Sewer Public Sewer
Water Public
Architectural Style Traditional
Level or Stories 2
Additional Building Above Grade
New Construction N
Schools
School District Christina
Others
Senior Community No
Tax ID 11-038.00-063
Ownership Fee Simple
Acceptable Financing Conventional, FHA 203(k)
Listing Terms Conventional, FHA 203(k)
Financing Conventional,FHA 203(k)
Special Listing Condition REO (Real Estate Owned)
Read Less
Want to know what your home might be worth? Contact us for a FREE valuation!

Our team is ready to help you sell your home for the highest possible price ASAP

Bought with John D Rappa • BHHS Fox & Roach - Hockessin






