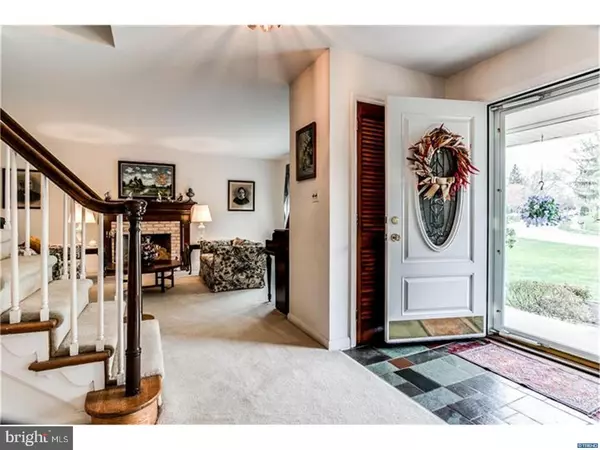$436,900
$429,900
1.6%For more information regarding the value of a property, please contact us for a free consultation.
2306 BERWYN RD Wilmington, DE 19810
4 Beds
3 Baths
2,900 SqFt
Key Details
Sold Price $436,900
Property Type Single Family Home
Sub Type Detached
Listing Status Sold
Purchase Type For Sale
Square Footage 2,900 sqft
Price per Sqft $150
Subdivision Chalfonte
MLS Listing ID 1000064116
Sold Date 07/21/17
Style Colonial
Bedrooms 4
Full Baths 2
Half Baths 1
HOA Fees $2/ann
HOA Y/N Y
Abv Grd Liv Area 2,900
Originating Board TREND
Year Built 1966
Annual Tax Amount $4,737
Tax Year 2017
Lot Size 1.550 Acres
Acres 1.55
Lot Dimensions 0X0
Property Description
Rare N. Wilmington find - Meticulously maintained Regent model (approx. 2900 sqft.) situated on the largest lot in Chalfonte - 1.55 acres with an inviting in-ground pool (20 x 40ft), large deck perfect for entertaining, impeccable landscaping including a charming foot bridge and mature trees - this house is something special! A spacious foyer ushers you into this 4BD, 2.5BR center hall colonial with addition plus sunroom. The living room boasts a wood burning fireplace with wall-to-wall carpeting. Directly across the hall from the LR you'll find the formal dining room with hardwood floors, and chair rail molding - each room has an abundance of natural light. Hardwood floors continue into the large eat-in kitchen with double ovens, cooktop and ample counter & cabinet space. A stone gas fireplace is the focal point of the generously sized family room with hardwood floors and recessed lighting plus access to the sunroom offering additional, seasonal living space with replacement windows and sliders to the fabulous rear deck - this house is perfect for large gatherings. A main level office, convenient laundry, powder room and an addition with many possible uses completes this level. The second floor houses the master suite with walk-in closet & private bath, plus 3 other well-sized bedrooms each with impressive closet space, bonus sewing/craft or computer room and a full hall bath. An unfinished basement and a fantastic oversized concrete driveway with two-car turned garage makes this house a super find for Chalfonte. Pride of ownership is evident throughout this well-cared- for home: water heater (2016), central air (2015), whole house generator (2011), single layer roof (2003) and replacement windows throughout are just a few more reasons you'll be ready to call this home.
Location
State DE
County New Castle
Area Brandywine (30901)
Zoning NC10
Direction Northwest
Rooms
Other Rooms Living Room, Dining Room, Primary Bedroom, Bedroom 2, Bedroom 3, Kitchen, Family Room, Bedroom 1, Laundry, Other, Attic
Basement Full, Unfinished
Interior
Interior Features Primary Bath(s), Kitchen - Eat-In
Hot Water Natural Gas
Heating Gas, Forced Air
Cooling Central A/C
Flooring Wood, Fully Carpeted
Fireplaces Number 2
Fireplaces Type Brick, Stone
Equipment Dishwasher, Disposal
Fireplace Y
Window Features Replacement
Appliance Dishwasher, Disposal
Heat Source Natural Gas
Laundry Basement
Exterior
Exterior Feature Deck(s), Patio(s)
Garage Spaces 2.0
Pool In Ground
Water Access N
Roof Type Shingle
Accessibility None
Porch Deck(s), Patio(s)
Attached Garage 2
Total Parking Spaces 2
Garage Y
Building
Lot Description Level, Trees/Wooded, Front Yard, Rear Yard, SideYard(s)
Story 2
Foundation Brick/Mortar
Sewer Public Sewer
Water Public
Architectural Style Colonial
Level or Stories 2
Additional Building Above Grade
New Construction N
Schools
Elementary Schools Hanby
Middle Schools Springer
High Schools Concord
School District Brandywine
Others
Senior Community No
Tax ID 06-043.00-080
Ownership Fee Simple
Read Less
Want to know what your home might be worth? Contact us for a FREE valuation!

Our team is ready to help you sell your home for the highest possible price ASAP

Bought with Amy Lacy • Patterson-Schwartz - Greenville





