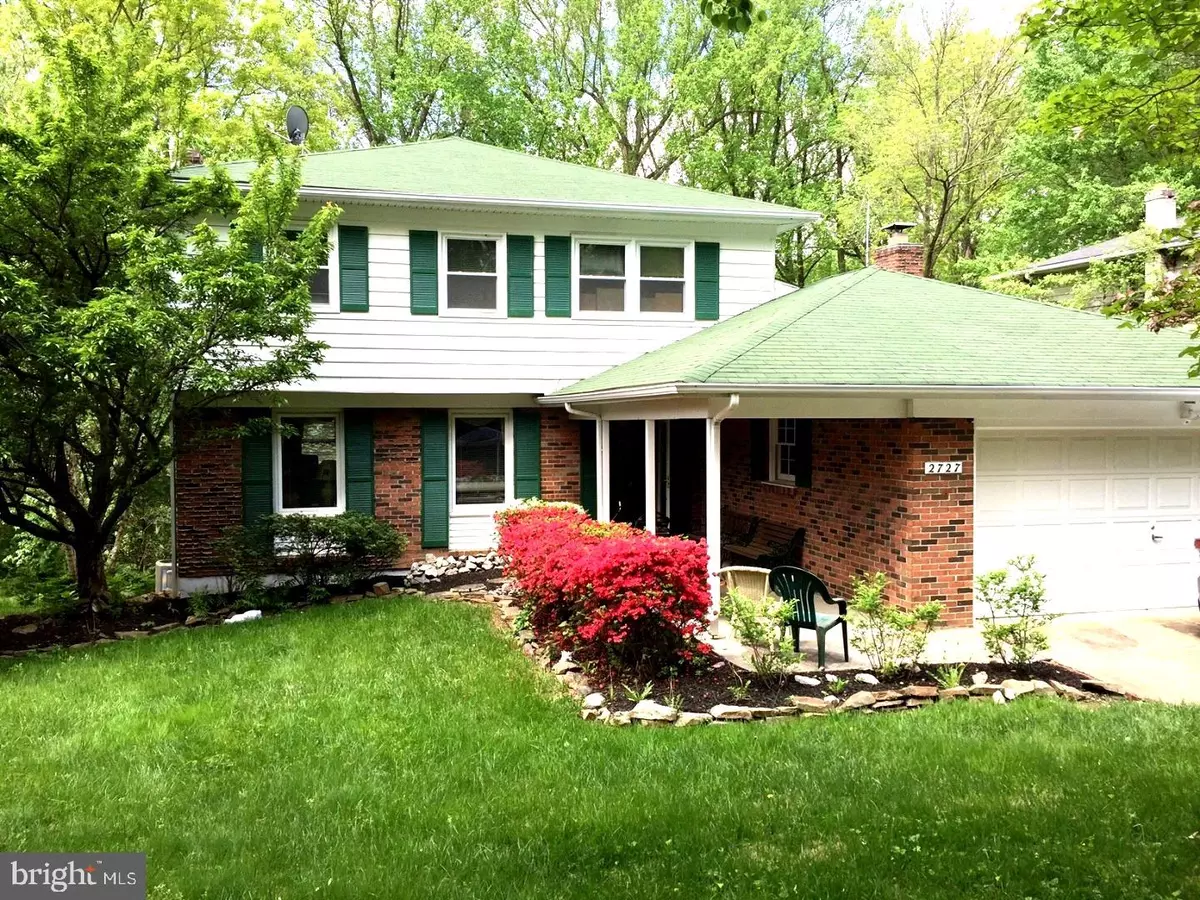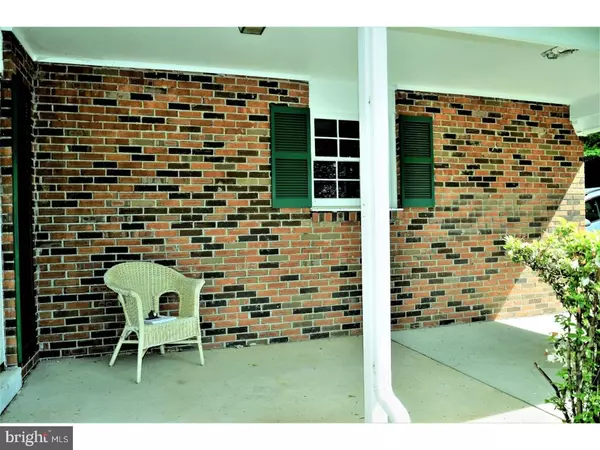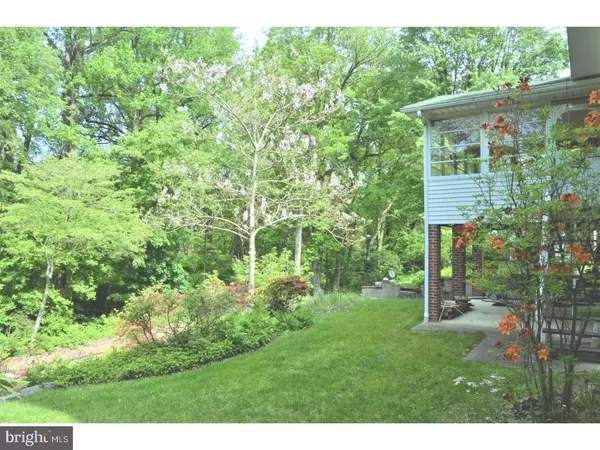$259,000
$259,000
For more information regarding the value of a property, please contact us for a free consultation.
2727 SKYLARK RD Wilmington, DE 19808
4 Beds
3 Baths
2,050 SqFt
Key Details
Sold Price $259,000
Property Type Single Family Home
Sub Type Detached
Listing Status Sold
Purchase Type For Sale
Square Footage 2,050 sqft
Price per Sqft $126
Subdivision Brookmeade
MLS Listing ID 1000064854
Sold Date 06/30/17
Style Colonial
Bedrooms 4
Full Baths 2
Half Baths 1
HOA Fees $5/ann
HOA Y/N Y
Abv Grd Liv Area 2,050
Originating Board TREND
Year Built 1972
Annual Tax Amount $2,682
Tax Year 2016
Lot Size 9,583 Sqft
Acres 0.22
Lot Dimensions 75X130
Property Description
** BACK ON THE MARKET! *** Easy to show....This classic 2 story home with so much curb appeal is ideally situated in the Brookmeade III neighborhood, convenient to shopping, restaurants, playgrounds, schools, parks, a community swim club, Wilmington, Hockessin and Newark! Backing up to parkland, this well-maintained house features spacious living and dining rooms with lots of natural light coming in, hardwood floors on first and second floors, family room with exposed beams, skylights and a fireplace with gorgeous wood built-ins and mantlepiece, large eat-in kitchen with tile backsplash and pantry, bright florida room overlooking the backyard and parkland, powder room, first floor laundry/mudroom, master bedroom with private full bath and two spacious closets, three additional generously sized bedrooms, a hall full bath and plenty of additional closets! Don't miss the expansive daylight basement with sliders to a patio, a two car attached garage, a charming covered front porch and beautiful mature plantings throughout the property. All appliances, except the dishwasher, are included in as is condition and working presently. A rare opportunity to buy in this neighborhood at this price! Property is being sold "AS IS" Inspections for buyers information only.
Location
State DE
County New Castle
Area Elsmere/Newport/Pike Creek (30903)
Zoning NC6.5
Rooms
Other Rooms Living Room, Dining Room, Primary Bedroom, Bedroom 2, Bedroom 3, Kitchen, Family Room, Bedroom 1, Laundry, Other
Basement Full, Unfinished, Outside Entrance, Drainage System
Interior
Interior Features Primary Bath(s), Butlers Pantry, Skylight(s), Stall Shower, Kitchen - Eat-In
Hot Water Natural Gas
Heating Gas, Forced Air
Cooling Central A/C
Flooring Wood
Fireplaces Number 1
Equipment Built-In Range, Disposal, Built-In Microwave
Fireplace Y
Appliance Built-In Range, Disposal, Built-In Microwave
Heat Source Natural Gas
Laundry Main Floor
Exterior
Exterior Feature Patio(s), Porch(es)
Parking Features Inside Access
Garage Spaces 4.0
Utilities Available Cable TV
Water Access N
Accessibility None
Porch Patio(s), Porch(es)
Attached Garage 2
Total Parking Spaces 4
Garage Y
Building
Story 2
Sewer Public Sewer
Water Public
Architectural Style Colonial
Level or Stories 2
Additional Building Above Grade
New Construction N
Schools
School District Red Clay Consolidated
Others
HOA Fee Include Snow Removal
Senior Community No
Tax ID 07-034.20-004
Ownership Fee Simple
Read Less
Want to know what your home might be worth? Contact us for a FREE valuation!

Our team is ready to help you sell your home for the highest possible price ASAP

Bought with Kate DiCesare • Long & Foster Real Estate, Inc.





