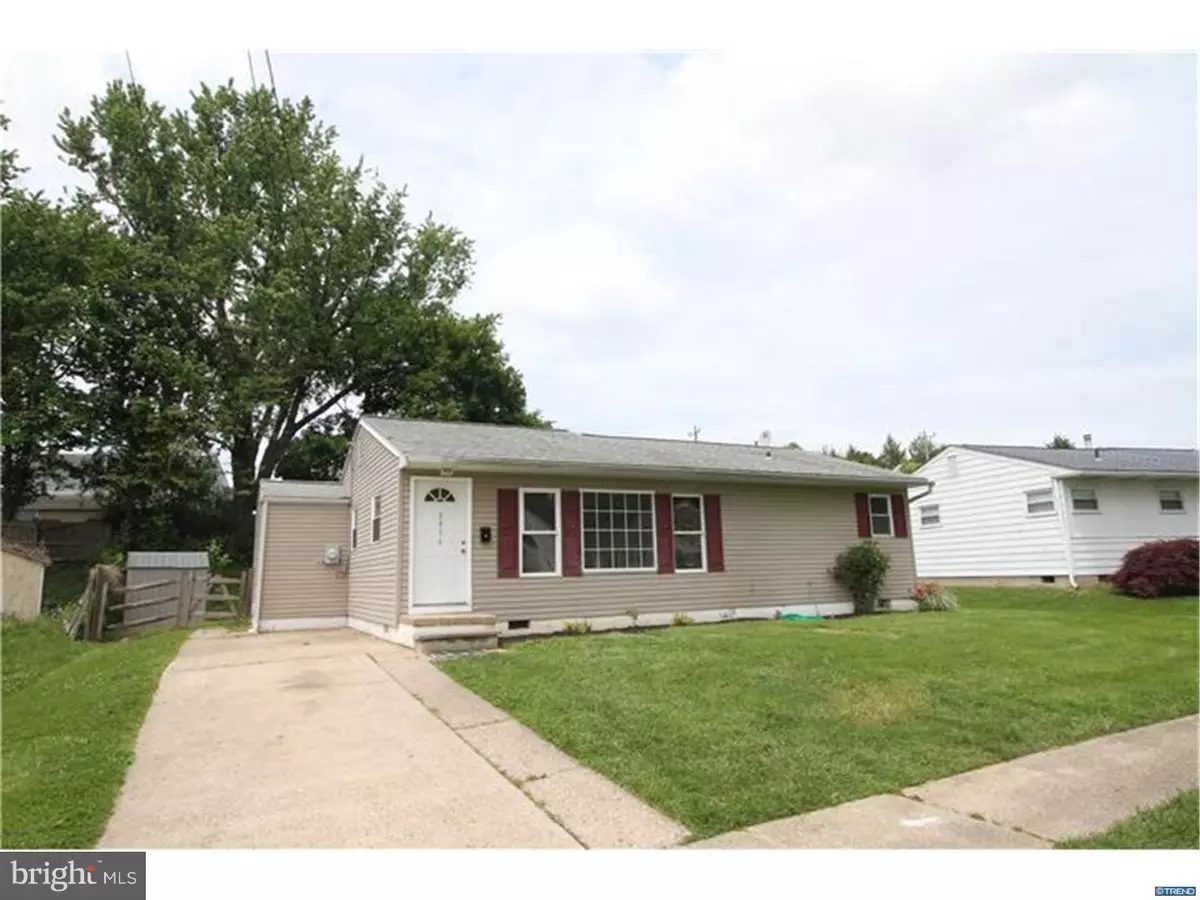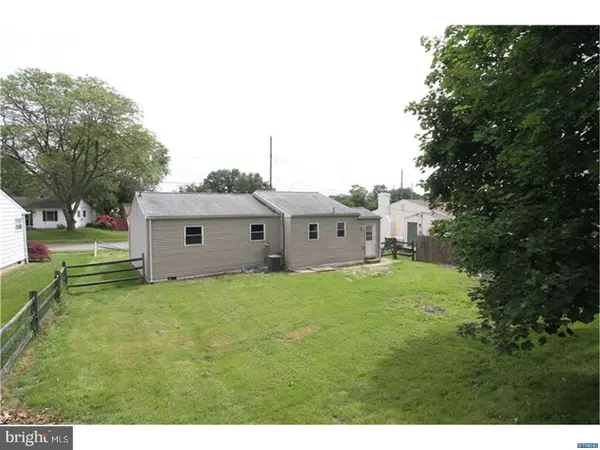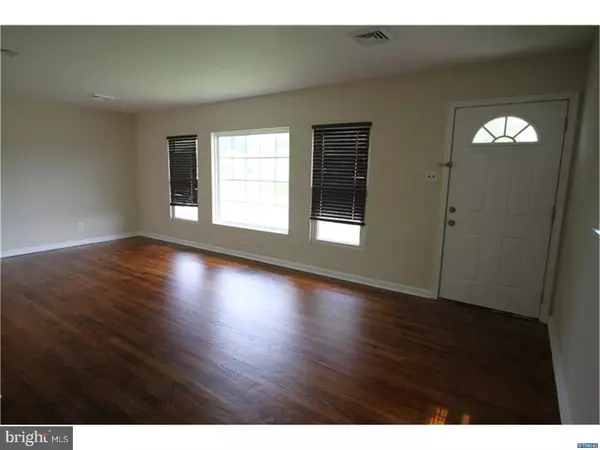$157,500
$159,000
0.9%For more information regarding the value of a property, please contact us for a free consultation.
2474 HAMMOND PL Wilmington, DE 19808
3 Beds
2 Baths
1,076 SqFt
Key Details
Sold Price $157,500
Property Type Single Family Home
Sub Type Detached
Listing Status Sold
Purchase Type For Sale
Square Footage 1,076 sqft
Price per Sqft $146
Subdivision Kirkwood Gardens
MLS Listing ID 1000065378
Sold Date 07/28/17
Style Ranch/Rambler
Bedrooms 3
Full Baths 1
Half Baths 1
HOA Y/N N
Abv Grd Liv Area 1,075
Originating Board TREND
Year Built 1956
Annual Tax Amount $1,094
Tax Year 2016
Lot Size 8,276 Sqft
Acres 0.19
Lot Dimensions 57 X 114
Property Description
A RARE FIND! Convenient FIRST FLOOR LIVING on a beautiful home site in desirable Kirkwood Gardens. A fabulous home for first time buyers or for someone who is downsizing with a large, fenced in backyard and off street parking; convenient to Pike Creek Valley, Wilmington and Newark.This one won't last long on the market in a terrific neighborhood....so grab it while you can...! Updated and well maintained home with hardwood floors (recently re-finished) throughout the great room, kitchen and dining area. All interior walls are freshly painted, too! Built by Gordy Builders this open floor plan offers timeless, comfortable living spaces and a bright, open kitchen with separate laundry area/mud room at rear. This is an opportunity to live in one of the most convenient neighborhoods in New Castle County. Easy access to Kirkwood Highway, Limestone Road and all major highways and shopping centers.
Location
State DE
County New Castle
Area Elsmere/Newport/Pike Creek (30903)
Zoning NC6.5
Direction South
Rooms
Other Rooms Living Room, Dining Room, Primary Bedroom, Bedroom 2, Kitchen, Bedroom 1, Other, Attic
Interior
Interior Features Ceiling Fan(s), Dining Area
Hot Water Electric
Heating Heat Pump - Electric BackUp, Energy Star Heating System, Programmable Thermostat
Cooling Central A/C
Flooring Wood, Fully Carpeted, Vinyl
Equipment Oven - Self Cleaning, Dishwasher, Disposal, Built-In Microwave
Fireplace N
Window Features Replacement
Appliance Oven - Self Cleaning, Dishwasher, Disposal, Built-In Microwave
Laundry Main Floor
Exterior
Garage Spaces 2.0
Utilities Available Cable TV
Water Access N
Roof Type Pitched,Shingle
Accessibility None
Total Parking Spaces 2
Garage N
Building
Lot Description Level, Sloping, Front Yard, Rear Yard
Story 1
Foundation Concrete Perimeter, Slab
Sewer Public Sewer
Water Public
Architectural Style Ranch/Rambler
Level or Stories 1
Additional Building Above Grade, Below Grade
New Construction N
Schools
Elementary Schools Heritage
Middle Schools Skyline
High Schools Thomas Mckean
School District Red Clay Consolidated
Others
Senior Community No
Tax ID 0803830337
Ownership Fee Simple
Read Less
Want to know what your home might be worth? Contact us for a FREE valuation!

Our team is ready to help you sell your home for the highest possible price ASAP

Bought with Andrea L Harrington • RE/MAX Premier Properties





