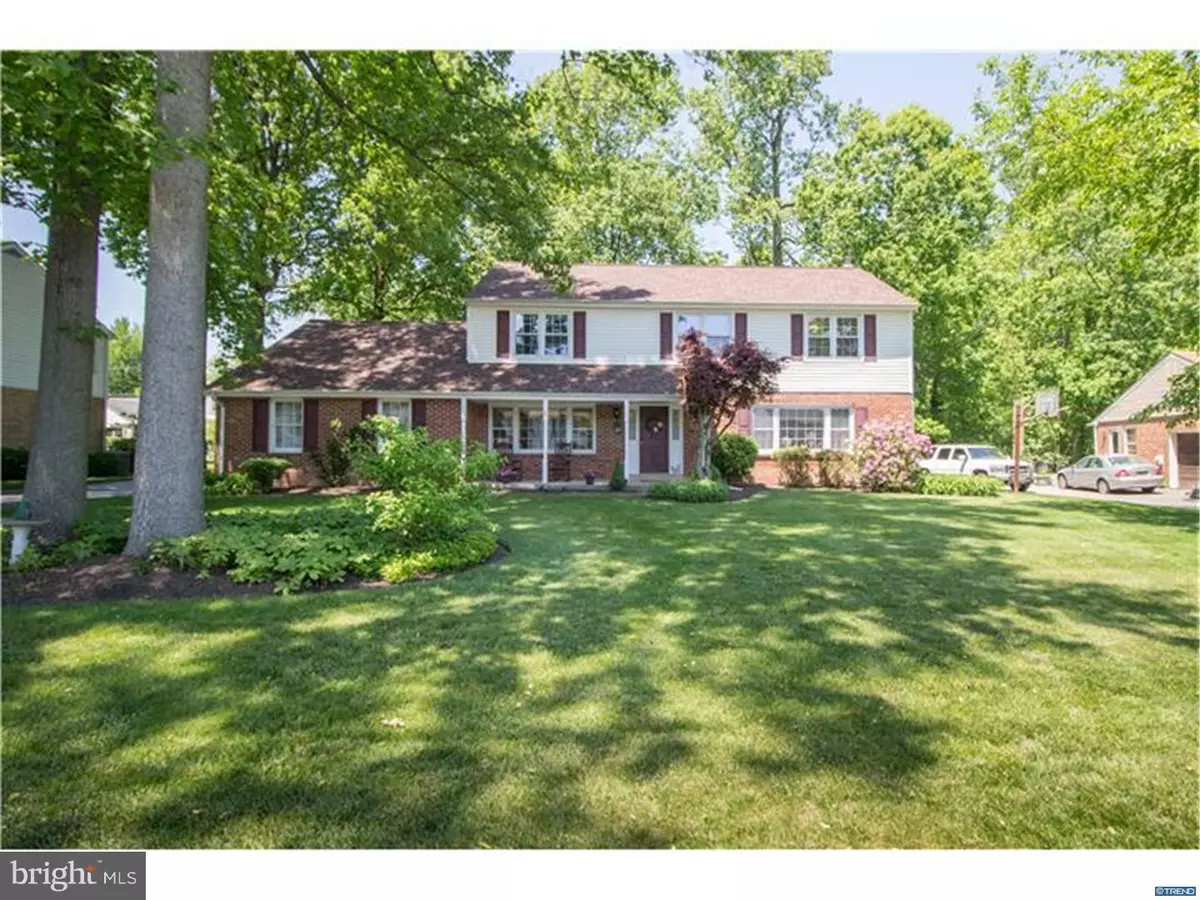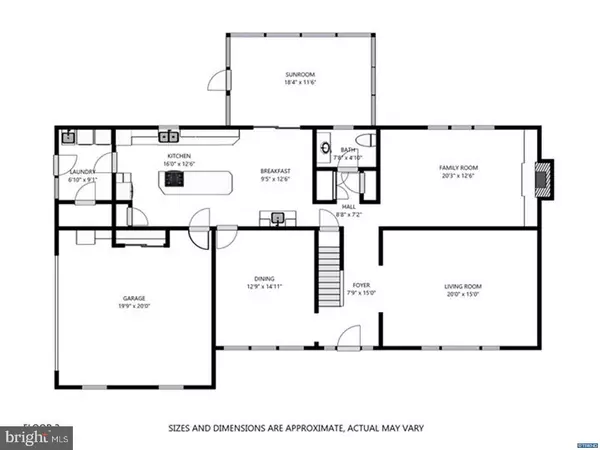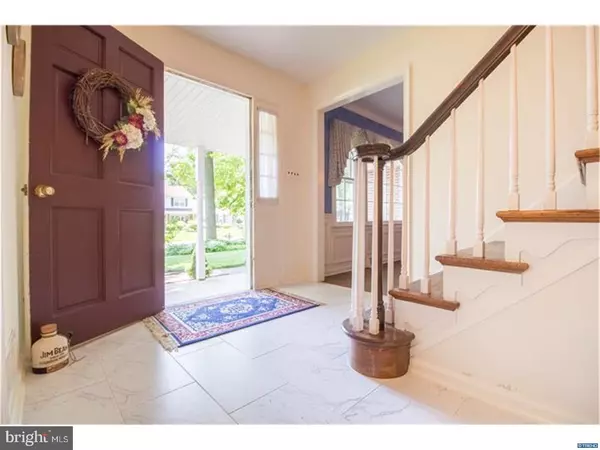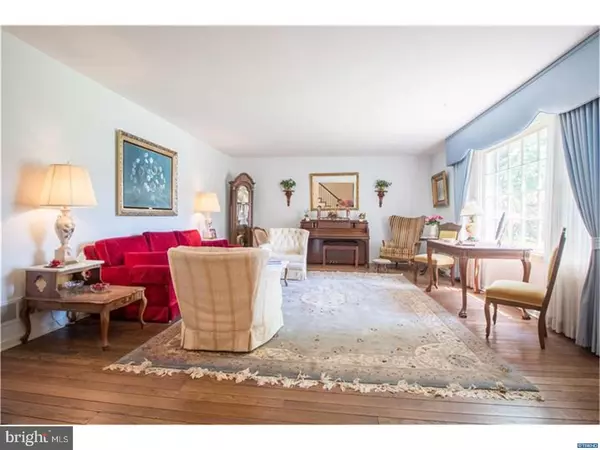$395,000
$415,000
4.8%For more information regarding the value of a property, please contact us for a free consultation.
4617 TALLEY HILL LN Wilmington, DE 19803
4 Beds
3 Baths
2,900 SqFt
Key Details
Sold Price $395,000
Property Type Single Family Home
Sub Type Detached
Listing Status Sold
Purchase Type For Sale
Square Footage 2,900 sqft
Price per Sqft $136
Subdivision Talley Hill
MLS Listing ID 1000065486
Sold Date 08/04/17
Style Colonial
Bedrooms 4
Full Baths 2
Half Baths 1
HOA Fees $2/ann
HOA Y/N Y
Abv Grd Liv Area 2,900
Originating Board TREND
Year Built 1973
Annual Tax Amount $3,517
Tax Year 2016
Lot Size 0.350 Acres
Acres 0.35
Lot Dimensions 150X100
Property Description
This 4 bedroom, 2.1 bath home sits on a beautifully landscaped lot in the quiet neighborhood of Talley Hill. There is a large front porch for rocking chairs and to showcase planters. Step in off the front porch into the main foyer with tile floor. To the right is a spacious living room with hardwood floors and a large set of windows that flood the room with light. To the left is the formal dining room, which boasts chair rail, wainscoting, crown molding, hardwood floors, and a beautiful chandelier including lots of natural light. Down the hallway to the right is a large family room with hardwood floors, raised brick fireplace flanked by built-ins and large windows. There is an extra large powder room with a showcase vanity. Off the left of the hallway, you"ll find the fantastic spacious full eat-in kitchen boasting a huge island built-in gas cook top and plenty for room for seating. The kitchen also has a convenient wet bar, ceiling fan, pantry, stainless steel double wall oven, dishwasher and microwave. There is access to a large screened porch and deck. Off the kitchen is the main floor laundry/mud room with basin sink and large closet. From the kitchen, you can also access the 2-car garage. Upstairs, you"ll find four generously-sized bedrooms. The master suite features a sitting room, large walk-in closet, reach-in closet, and full bath with tub/shower. There is also access to a large floored walk-in attic for easy storage and access. The third and fourth bedrooms each have two closets and ceiling fans. The additional bedrooms all share a large full bath in the hall with walk-in shower and double vanity. The full basement is partially finished providing extra living space. The driveway is a double driveway to park extra cars. The large and level backyard is dotted with mature trees providing shade to the screened-in porch and deck. There is a new roof (2016) and most windows have been replaced with vinyl energy star windows. Easy access to I-95, parks, golf, museum, skating, restaurants, banks, and shopping. Come see this wonderful house.
Location
State DE
County New Castle
Area Brandywine (30901)
Zoning NC15
Rooms
Other Rooms Living Room, Dining Room, Primary Bedroom, Bedroom 2, Bedroom 3, Kitchen, Family Room, Bedroom 1, Laundry, Other, Attic
Basement Full
Interior
Interior Features Kitchen - Island, Butlers Pantry, Ceiling Fan(s), Wet/Dry Bar, Kitchen - Eat-In
Hot Water Natural Gas
Heating Gas, Forced Air
Cooling Central A/C
Flooring Wood
Fireplaces Number 1
Fireplaces Type Brick
Equipment Cooktop, Built-In Range, Oven - Double, Oven - Self Cleaning, Dishwasher, Refrigerator, Disposal
Fireplace Y
Window Features Energy Efficient,Replacement
Appliance Cooktop, Built-In Range, Oven - Double, Oven - Self Cleaning, Dishwasher, Refrigerator, Disposal
Heat Source Natural Gas
Laundry Main Floor
Exterior
Exterior Feature Deck(s), Porch(es)
Garage Spaces 5.0
Water Access N
Roof Type Shingle
Accessibility None
Porch Deck(s), Porch(es)
Attached Garage 2
Total Parking Spaces 5
Garage Y
Building
Lot Description Level
Story 2
Foundation Concrete Perimeter
Sewer Public Sewer
Water Public
Architectural Style Colonial
Level or Stories 2
Additional Building Above Grade
New Construction N
Schools
Elementary Schools Carrcroft
Middle Schools Springer
High Schools Mount Pleasant
School District Brandywine
Others
Senior Community No
Tax ID 0612100087
Ownership Fee Simple
Acceptable Financing Conventional, FHA 203(b)
Listing Terms Conventional, FHA 203(b)
Financing Conventional,FHA 203(b)
Read Less
Want to know what your home might be worth? Contact us for a FREE valuation!

Our team is ready to help you sell your home for the highest possible price ASAP

Bought with Diane Salvatore • Patterson-Schwartz-Hockessin





