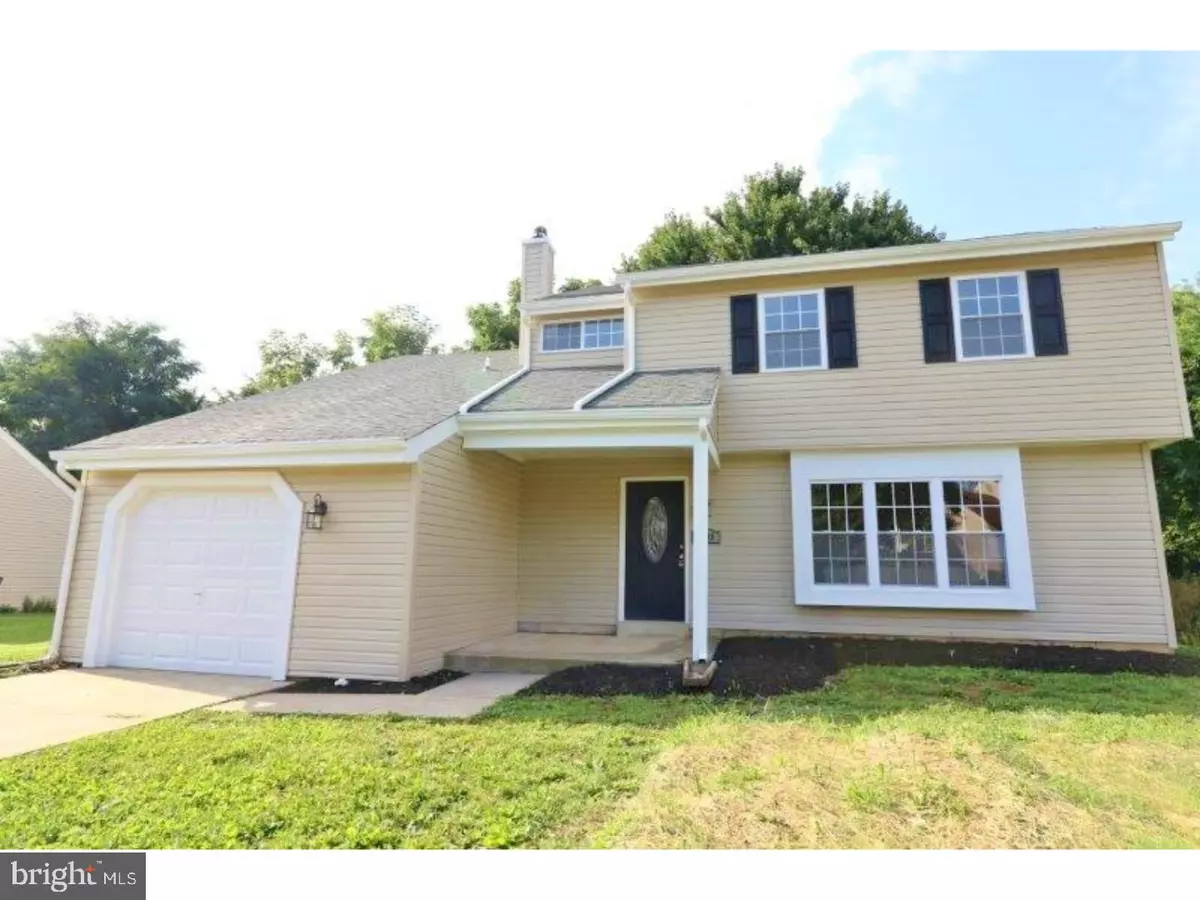$267,500
$269,900
0.9%For more information regarding the value of a property, please contact us for a free consultation.
2210 SAINT FRANCIS ST Wilmington, DE 19808
4 Beds
3 Baths
8,276 Sqft Lot
Key Details
Sold Price $267,500
Property Type Single Family Home
Sub Type Detached
Listing Status Sold
Purchase Type For Sale
Subdivision Village Of Lindell
MLS Listing ID 1000067594
Sold Date 09/08/17
Style Colonial
Bedrooms 4
Full Baths 2
Half Baths 1
HOA Fees $1/ann
HOA Y/N Y
Originating Board TREND
Year Built 1985
Annual Tax Amount $2,202
Tax Year 2016
Lot Size 8,276 Sqft
Acres 0.19
Lot Dimensions 65X116
Property Description
LIKE NEW!! A beautiful 4 bedroom, 2.5 bath home with 1 car garage in the sought after community of Village of Lindell in Pike Creek. New pergo flooring welcomes you throughout the spacious living room and dining room. A gorgeous completely renovated eat-in kitchen is the heart of the home with large granite countertops, new cabinets, pendant lighting, tile flooring with a matching tiled backsplash, as well as all new stainless appliances. An open cathedral ceiling family room sits right off the open kitchen and leads to a large deck outside. Four large bedrooms are upstairs including a master bedroom with walk-in closet, and full bathroom. The master bath is completely redone with tile throughout floors and walls, new vanities and lighting. Additional major upgrades include new windows, a new roof and new siding. This house is in move in condition. Put this home on your tour today, before it's gone!
Location
State DE
County New Castle
Area Elsmere/Newport/Pike Creek (30903)
Zoning NC6.5
Rooms
Other Rooms Living Room, Dining Room, Primary Bedroom, Bedroom 2, Bedroom 3, Kitchen, Family Room, Bedroom 1, Attic
Interior
Interior Features Primary Bath(s), Ceiling Fan(s), Kitchen - Eat-In
Hot Water Electric
Heating Heat Pump - Electric BackUp, Forced Air
Cooling Central A/C
Flooring Wood, Fully Carpeted, Tile/Brick
Equipment Dishwasher
Fireplace N
Window Features Energy Efficient
Appliance Dishwasher
Laundry Main Floor
Exterior
Parking Features Inside Access
Garage Spaces 4.0
Water Access N
Roof Type Shingle
Accessibility None
Attached Garage 1
Total Parking Spaces 4
Garage Y
Building
Story 2
Sewer Public Sewer
Water Public
Architectural Style Colonial
Level or Stories 2
Structure Type Cathedral Ceilings
New Construction N
Schools
School District Red Clay Consolidated
Others
Senior Community No
Tax ID 08-044.30-305
Ownership Fee Simple
Acceptable Financing Conventional, VA, FHA 203(b), USDA
Listing Terms Conventional, VA, FHA 203(b), USDA
Financing Conventional,VA,FHA 203(b),USDA
Read Less
Want to know what your home might be worth? Contact us for a FREE valuation!

Our team is ready to help you sell your home for the highest possible price ASAP

Bought with Earl Endrich • BHHS Fox & Roach - Hockessin





