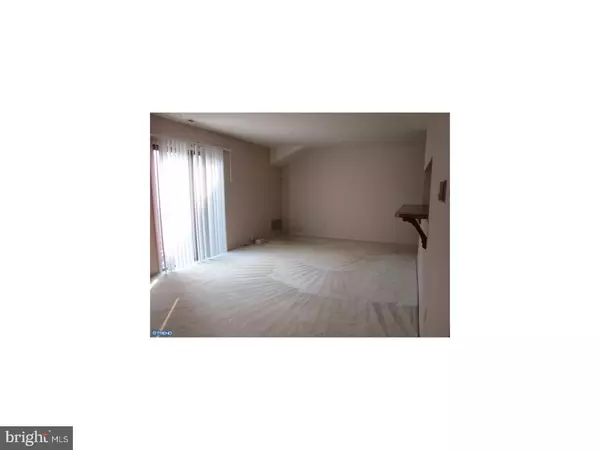$72,500
$79,500
8.8%For more information regarding the value of a property, please contact us for a free consultation.
1816 WOODHOLLOW DR Marlton, NJ 08053
1 Bed
1 Bath
796 SqFt
Key Details
Sold Price $72,500
Property Type Single Family Home
Sub Type Unit/Flat/Apartment
Listing Status Sold
Purchase Type For Sale
Square Footage 796 sqft
Price per Sqft $91
Subdivision Hollows
MLS Listing ID 1000070652
Sold Date 04/27/17
Style Contemporary
Bedrooms 1
Full Baths 1
HOA Fees $114/mo
HOA Y/N N
Abv Grd Liv Area 796
Originating Board TREND
Year Built 1982
Annual Tax Amount $2,399
Tax Year 2016
Lot Size 796.000 Acres
Acres 796.0
Lot Dimensions 796
Property Description
Lovely one bedroom, one bath, 2nd floor unit in desirable section of Woodhollow, featuring large combination living/dining area with sliding door to balcony, Galley kitchen has new tiled floor, new range, new dishwasher and garbage disposal. Kitchen has opening to living room with a breakfast bar. Laundry has storage cabinet above new washer and dryer. The large bedroom has an extra large walk-in closet with closet organizer. Entire unit recently painted in neutral colors with newer carpeting throughout; new windows and vertical blinds. Bathroom floor new as well. Designated parking spot located directly in front of stairwell. Located close to shopping, restaurants, Rt.73, Rt. 295. NJ Turnpike and only minutes from Philadelphia. Just move right in!
Location
State NJ
County Burlington
Area Evesham Twp (20313)
Zoning MD
Rooms
Other Rooms Living Room, Primary Bedroom, Kitchen, Laundry
Interior
Interior Features Breakfast Area
Hot Water Natural Gas
Heating Gas, Forced Air
Cooling Central A/C
Flooring Fully Carpeted, Vinyl, Tile/Brick
Equipment Built-In Range, Oven - Self Cleaning, Dishwasher, Refrigerator, Disposal
Fireplace N
Window Features Replacement
Appliance Built-In Range, Oven - Self Cleaning, Dishwasher, Refrigerator, Disposal
Heat Source Natural Gas
Laundry Main Floor
Exterior
Exterior Feature Balcony
Utilities Available Cable TV
Amenities Available Swimming Pool, Tennis Courts, Tot Lots/Playground
Water Access N
Roof Type Pitched
Accessibility None
Porch Balcony
Garage N
Building
Story 2
Sewer Public Sewer
Water Public
Architectural Style Contemporary
Level or Stories 2
Additional Building Above Grade
New Construction N
Schools
High Schools Cherokee
School District Lenape Regional High
Others
HOA Fee Include Pool(s),Common Area Maintenance,Ext Bldg Maint,Lawn Maintenance,Snow Removal,Trash
Senior Community No
Tax ID 13-00001 12-00001-C1816
Ownership Condominium
Security Features Security System
Pets Allowed Case by Case Basis
Read Less
Want to know what your home might be worth? Contact us for a FREE valuation!

Our team is ready to help you sell your home for the highest possible price ASAP

Bought with Joyce A Jones • Alloway Associates Inc





