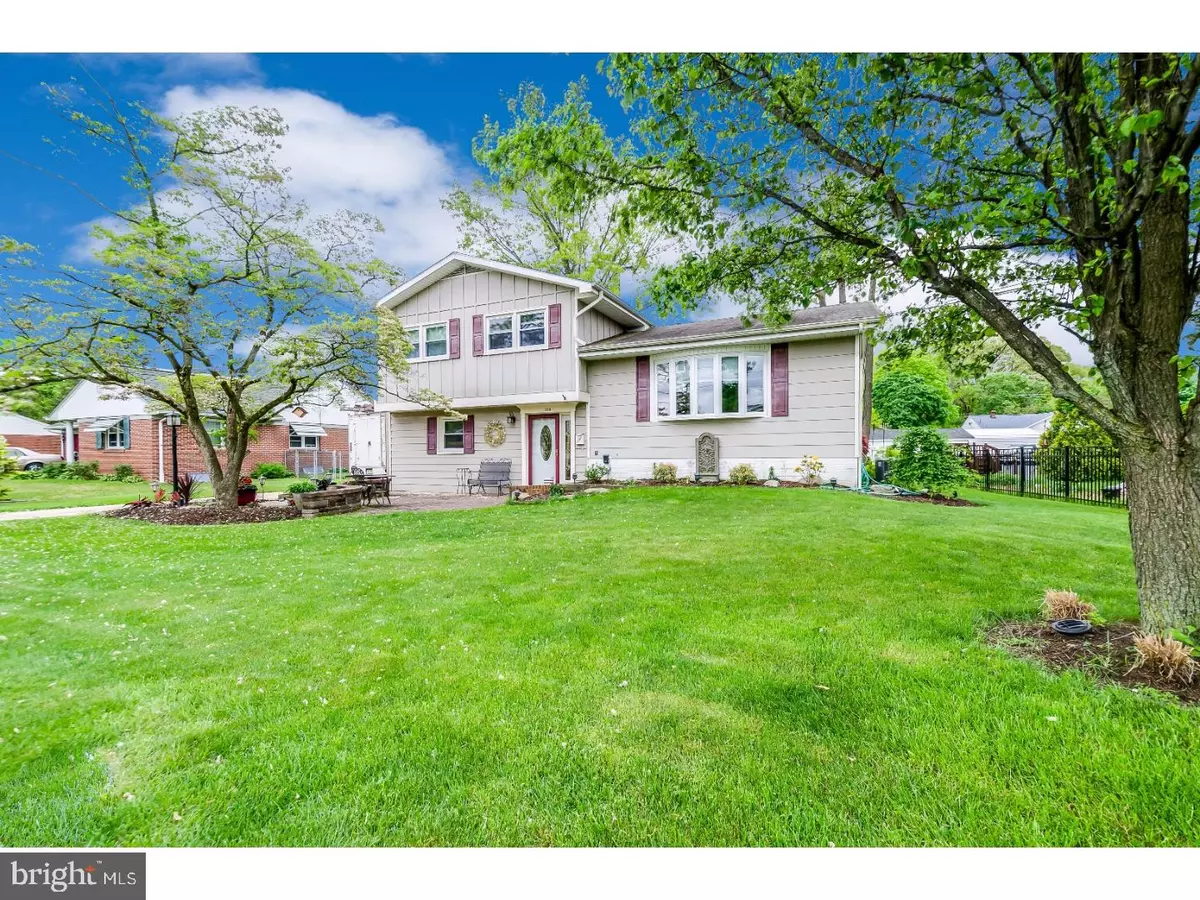$258,500
$263,900
2.0%For more information regarding the value of a property, please contact us for a free consultation.
1230 HIGHVIEW AVE Roebling, NJ 08554
3 Beds
2 Baths
1,630 SqFt
Key Details
Sold Price $258,500
Property Type Single Family Home
Sub Type Detached
Listing Status Sold
Purchase Type For Sale
Square Footage 1,630 sqft
Price per Sqft $158
Subdivision Roebling Village
MLS Listing ID 1000074876
Sold Date 07/31/17
Style Traditional,Split Level
Bedrooms 3
Full Baths 1
Half Baths 1
HOA Y/N N
Abv Grd Liv Area 1,630
Originating Board TREND
Year Built 1960
Annual Tax Amount $5,922
Tax Year 2016
Lot Size 6,739 Sqft
Acres 0.15
Lot Dimensions 60X145
Property Description
You'll love this upgraded and superbly renovated multi-level beauty, with an HGTV flair of fine craftsmanship. Colorful landscaping, leaded glass etched entry door, and brick paver entrance add to the front curb appeal. Elegant foyer welcomes your arrival. A few steps leads you to the sun-drenched Living Room with original Hardwood Floors, and is adorned by a classic Bay Window. Gourmet kitchen with Granite countertops and coordinating backsplash, Maple cabinets with pull-out shelving, open glasswork doors and high end finishes, custom lighting, ceiling fan, wood laminate flooring, stainless steel appliances & undermount sink. Sliding Doors off the breakfast area lead to multiple backyard entertaining paradise spots. Newer maintenance free deck with retractable awning, paver patio, manicured gardens with eye-catching perennials, koi pond with waterfall & lighting, & two sheds with electricity. Enjoy the spectacular panoramic view of nature at twilight! This home offers generous space to move about without losing the cozy atmosphere when it's time to cuddle up with a book by the brick-hearth woodstove in the Family Room complete with built-ins, ceiling fans, crown molding & chair rail. Adjacent Heated Sunroom to utilize all year long has plenty of windows a pleasant place to enjoy your morning coffee. Elegant powder room & Laundry Room. Upper level has 3 bedrooms, hardwood floors, stunning full bath with marble flooring, gorgeous vanity & ceramic tiled tub. Attic has multiple attic fans, pull down stairs and floored storage. Partially finished basement has workshop, office, and bonus room that could be a den, or game room. Situated in a friendly community, close to Rt. 130, Rt. 295, NJ & PA Turnpike, River Line Rail, & military bases. Ask about no money down USDA financing! One look will be all it takes. Hurry in to make it yours!
Location
State NJ
County Burlington
Area Florence Twp (20315)
Zoning RESID
Rooms
Other Rooms Living Room, Dining Room, Primary Bedroom, Bedroom 2, Kitchen, Family Room, Bedroom 1, Laundry, Other, Attic
Basement Partial
Interior
Interior Features Kitchen - Island, Ceiling Fan(s), Attic/House Fan, Dining Area
Hot Water Natural Gas
Heating Gas
Cooling Central A/C
Flooring Wood, Fully Carpeted, Marble
Fireplaces Number 1
Fireplaces Type Brick
Equipment Built-In Range, Oven - Self Cleaning, Dishwasher, Refrigerator, Built-In Microwave
Fireplace Y
Window Features Bay/Bow,Replacement
Appliance Built-In Range, Oven - Self Cleaning, Dishwasher, Refrigerator, Built-In Microwave
Heat Source Natural Gas
Laundry Lower Floor
Exterior
Exterior Feature Deck(s), Patio(s), Porch(es)
Water Access N
Roof Type Shingle
Accessibility None
Porch Deck(s), Patio(s), Porch(es)
Garage N
Building
Lot Description Level, Front Yard, Rear Yard
Story Other
Sewer Public Sewer
Water Public
Architectural Style Traditional, Split Level
Level or Stories Other
Additional Building Above Grade, Shed
New Construction N
Schools
Elementary Schools Roebling School
High Schools Florence Township Memorial
School District Florence Township Public Schools
Others
Senior Community No
Tax ID 15-00143 02-00005
Ownership Fee Simple
Acceptable Financing Conventional, VA, FHA 203(b), USDA
Listing Terms Conventional, VA, FHA 203(b), USDA
Financing Conventional,VA,FHA 203(b),USDA
Read Less
Want to know what your home might be worth? Contact us for a FREE valuation!

Our team is ready to help you sell your home for the highest possible price ASAP

Bought with Ranjeet Kaur • Weichert Realtors-Burlington





