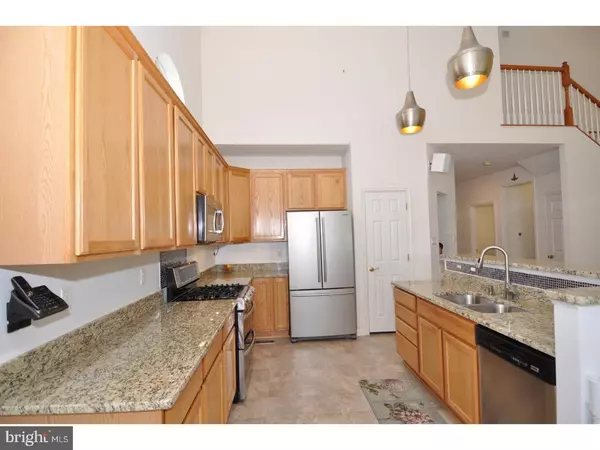$241,000
$249,000
3.2%For more information regarding the value of a property, please contact us for a free consultation.
43 HEARTHSTONE BLVD Pemberton, NJ 08068
2 Beds
2 Baths
1,754 SqFt
Key Details
Sold Price $241,000
Property Type Single Family Home
Sub Type Detached
Listing Status Sold
Purchase Type For Sale
Square Footage 1,754 sqft
Price per Sqft $137
Subdivision Hearthstone
MLS Listing ID 1000078236
Sold Date 07/18/17
Style Contemporary
Bedrooms 2
Full Baths 2
HOA Fees $130/mo
HOA Y/N Y
Abv Grd Liv Area 1,754
Originating Board TREND
Year Built 2007
Annual Tax Amount $4,158
Tax Year 2016
Lot Size 5,546 Sqft
Acres 0.13
Lot Dimensions 59X94
Property Description
Beautiful, awesome over 1750 square foot home (not to include the upstairs loft & storage area) in the serene 55+ Hearthstone at Woodfield Community. This 2 bed/ 2 full bath home has recently been updated with granite counters and pendant lighting in the kitchen. Almost 20 thousand dollars worth of improvements to become an official energy star home ( complete with new heater, ac unit, insulation and more)we have a file with description. Upgraded main bath complete with new bowl sinks, granite counter top, tilt mirrors, and a glass shower door. Enter through the hardwood main foyer to custom tray ceiling, trim and columns leading the guest bedroom, hall linen, and guest full bath. Then down hallway to the left is the full laundry room leading out to the two car garage. Then back to the right past the foyer is study complete with double French doored entrance. Then to the left is the two tiered stairway leading to the upstairs loft and large storage room. The great room is open to the dining area and the vaulted ceiling kitchen area. The kitchen has updated granite, lighting, backsplash, upgraded stainless steel appliances including new double over convection stove. The great room has a large flat screen TV to stay in the home. The owners suite is off of the great room complete with remodeled double sink bath, walk in closets, tray ceilings with lighting, and a flat screen tv to stay. Off of the back of the kitchen is the double sliding door leading out to the large deck. The home comes with a one year home warranty. This community is in one of the lowest property taxed areas of south Jersey. Minutes from the joint military base, all major highways, transit, shopping, Atlantic City, Philadelphia, New York City, and the beautiful Jersey Shore.
Location
State NJ
County Burlington
Area Pemberton Boro (20328)
Zoning RES
Rooms
Other Rooms Living Room, Dining Room, Primary Bedroom, Kitchen, Family Room, Bedroom 1, Laundry, Other, Attic
Interior
Interior Features Primary Bath(s), Ceiling Fan(s), Sprinkler System, Kitchen - Eat-In
Hot Water Natural Gas
Heating Gas
Cooling Central A/C
Flooring Wood, Fully Carpeted, Vinyl, Tile/Brick
Equipment Dishwasher
Fireplace N
Appliance Dishwasher
Heat Source Natural Gas
Laundry Main Floor
Exterior
Exterior Feature Deck(s)
Garage Spaces 4.0
Utilities Available Cable TV
Amenities Available Club House
Water Access N
Roof Type Pitched,Shingle
Accessibility None
Porch Deck(s)
Attached Garage 2
Total Parking Spaces 4
Garage Y
Building
Story 2
Foundation Concrete Perimeter
Sewer Public Sewer
Water Public
Architectural Style Contemporary
Level or Stories 2
Additional Building Above Grade
Structure Type Cathedral Ceilings,9'+ Ceilings
New Construction N
Schools
High Schools Pemberton Township
School District Pemberton Township Schools
Others
Pets Allowed Y
HOA Fee Include Common Area Maintenance,Lawn Maintenance,Snow Removal,Health Club
Senior Community Yes
Tax ID 28-00101 04-00015
Ownership Fee Simple
Acceptable Financing Conventional, VA, FHA 203(b), USDA
Listing Terms Conventional, VA, FHA 203(b), USDA
Financing Conventional,VA,FHA 203(b),USDA
Pets Allowed Case by Case Basis
Read Less
Want to know what your home might be worth? Contact us for a FREE valuation!

Our team is ready to help you sell your home for the highest possible price ASAP

Bought with Jordan Egee • Keller Williams Realty - Cherry Hill





