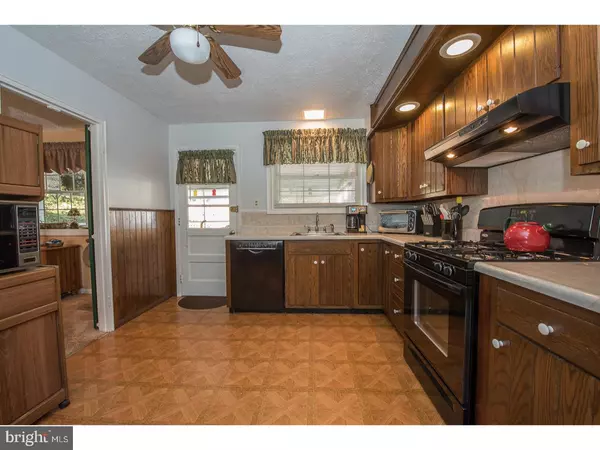$270,000
$285,000
5.3%For more information regarding the value of a property, please contact us for a free consultation.
301 RAYMOND AVE Aston, PA 19014
3 Beds
2 Baths
1,334 SqFt
Key Details
Sold Price $270,000
Property Type Single Family Home
Sub Type Detached
Listing Status Sold
Purchase Type For Sale
Square Footage 1,334 sqft
Price per Sqft $202
Subdivision Valley View
MLS Listing ID 1000081226
Sold Date 05/24/17
Style Ranch/Rambler
Bedrooms 3
Full Baths 1
Half Baths 1
HOA Y/N N
Abv Grd Liv Area 1,334
Originating Board TREND
Year Built 1954
Annual Tax Amount $4,533
Tax Year 2017
Lot Size 9,801 Sqft
Acres 0.22
Lot Dimensions 80X121
Property Description
Everybody LOVES Raymond! A beautifully maintained ranch that sits on the high point of the street for great views of the desirable Penn Delco School District. This home gets tons of natural light that makes it such a happy home! And with the enclosed porch for summertime meals and relaxing, a pool with large attached deck, a large garden patch to grow your own favorite veggies, and mature landscaping that makes you feel that you are miles from anyone, you won't want to come inside. However, once you do, you are great by a home that is neat as a pin. The Living Room is large and comfortable, the Dining Room ready for a holiday or birthday party and the Kitchen with all newer appliances (fridge, oven, dishwasher & range hood). Three generous sized Bedrooms with a full Hall Bath and half Bath in the Master Bedroom complete this one floor living home. If you enjoy entertaining family and friends, this basement is for you! Custom bar built by the homeowner welcomes everyone as does the wood-burning fireplace and Sitting Area. A great place to watch the ball game! There is also a multi-purpose room (used as a craft room currently) and a workshop/laundry room that finish the Basement. New roof (2015), heater and air conditioning system (2009) and two spacious sheds with full electrical power to each. Meticulously cared for inside and outside.
Location
State PA
County Delaware
Area Aston Twp (10402)
Zoning RESID
Rooms
Other Rooms Living Room, Dining Room, Primary Bedroom, Bedroom 2, Kitchen, Family Room, Bedroom 1, Laundry, Other, Attic
Basement Full, Fully Finished
Interior
Interior Features Primary Bath(s), Ceiling Fan(s), Wet/Dry Bar
Hot Water Natural Gas
Heating Gas, Forced Air
Cooling Central A/C
Flooring Fully Carpeted, Vinyl, Tile/Brick
Fireplaces Number 1
Fireplaces Type Brick
Equipment Oven - Self Cleaning, Dishwasher, Disposal
Fireplace Y
Appliance Oven - Self Cleaning, Dishwasher, Disposal
Heat Source Natural Gas
Laundry Lower Floor, Basement
Exterior
Exterior Feature Deck(s), Porch(es)
Garage Spaces 2.0
Fence Other
Pool Above Ground
Utilities Available Cable TV
Water Access N
Roof Type Pitched,Shingle
Accessibility None
Porch Deck(s), Porch(es)
Total Parking Spaces 2
Garage N
Building
Lot Description Level, Front Yard, Rear Yard
Story 1
Foundation Concrete Perimeter
Sewer Public Sewer
Water Public
Architectural Style Ranch/Rambler
Level or Stories 1
Additional Building Above Grade
New Construction N
Schools
Middle Schools Northley
High Schools Sun Valley
School District Penn-Delco
Others
Senior Community No
Tax ID 02-00-01956-00
Ownership Fee Simple
Acceptable Financing Conventional, VA, FHA 203(b)
Listing Terms Conventional, VA, FHA 203(b)
Financing Conventional,VA,FHA 203(b)
Read Less
Want to know what your home might be worth? Contact us for a FREE valuation!

Our team is ready to help you sell your home for the highest possible price ASAP

Bought with Theresa Coyle • BHHS Fox & Roach-Media





