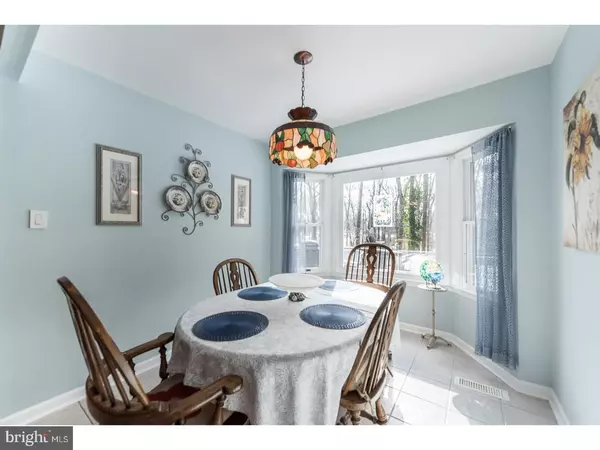$525,000
$550,000
4.5%For more information regarding the value of a property, please contact us for a free consultation.
54 CONCORD CREEK RD Glen Mills, PA 19342
4 Beds
3 Baths
3,249 SqFt
Key Details
Sold Price $525,000
Property Type Single Family Home
Sub Type Detached
Listing Status Sold
Purchase Type For Sale
Square Footage 3,249 sqft
Price per Sqft $161
Subdivision Smithbridge Ests
MLS Listing ID 1000081550
Sold Date 07/14/17
Style Colonial
Bedrooms 4
Full Baths 2
Half Baths 1
HOA Y/N N
Abv Grd Liv Area 3,249
Originating Board TREND
Year Built 1981
Annual Tax Amount $9,305
Tax Year 2017
Lot Size 1.142 Acres
Acres 1.14
Lot Dimensions 327X246
Property Description
Classic 4 BR, 2.1 BA Colonial in absolutely impeccable condition situated on over one acre of prime real estate in the heart of Garnet Valley School District. Relax and kick back, this home is ready for immediate enjoyment. Gorgeous rear yard with beautiful treed backdrop, plus enclosed porch overlooking inviting in-ground pool. Many special features include a spacious Master Suite with attached Bonus Room, California closets, Living Room and Dining Room with Crown Molding, hardwood floors in Foyer and Family Room. Generously-sized kitchen and morning room featuring custom cherry cabinetry, 12 x 12 tile and ceramic tile back splash. Finished, walk-out lower level with wet bar. Sought-after Smithbridge Estates offering stately homes and walkable neighborhood within easy distance to fine restaurants, upscale shopping and popular Whole Foods. Pride of ownership is evident throughout--rare opportunity to purchase a mint-condition home from its devoted original owners!
Location
State PA
County Delaware
Area Concord Twp (10413)
Zoning RESID
Rooms
Other Rooms Living Room, Dining Room, Primary Bedroom, Bedroom 2, Bedroom 3, Kitchen, Family Room, Bedroom 1, Laundry, Other, Attic
Basement Full, Outside Entrance
Interior
Interior Features Primary Bath(s), Kitchen - Island, Wet/Dry Bar, Dining Area
Hot Water Natural Gas
Heating Gas, Forced Air
Cooling Central A/C
Flooring Wood, Fully Carpeted, Tile/Brick
Fireplaces Number 1
Fireplaces Type Brick, Gas/Propane
Equipment Built-In Range, Oven - Self Cleaning, Dishwasher
Fireplace Y
Appliance Built-In Range, Oven - Self Cleaning, Dishwasher
Heat Source Natural Gas
Laundry Basement
Exterior
Exterior Feature Deck(s), Porch(es)
Garage Spaces 5.0
Pool In Ground
Utilities Available Cable TV
Water Access N
Roof Type Shingle
Accessibility None
Porch Deck(s), Porch(es)
Attached Garage 2
Total Parking Spaces 5
Garage Y
Building
Lot Description Level
Story 2
Sewer On Site Septic
Water Well
Architectural Style Colonial
Level or Stories 2
Additional Building Above Grade
New Construction N
Schools
Elementary Schools Garnet Valley
Middle Schools Garnet Valley
High Schools Garnet Valley
School District Garnet Valley
Others
Senior Community No
Tax ID 13-00-00611-49
Ownership Fee Simple
Read Less
Want to know what your home might be worth? Contact us for a FREE valuation!

Our team is ready to help you sell your home for the highest possible price ASAP

Bought with Shannon M Diiorio • Coldwell Banker Realty





