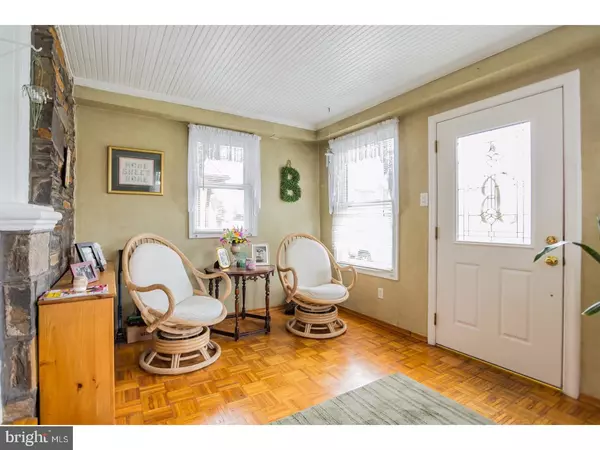$177,000
$177,000
For more information regarding the value of a property, please contact us for a free consultation.
7218 LINWOOD AVE Upper Darby, PA 19082
4 Beds
3 Baths
2,332 SqFt
Key Details
Sold Price $177,000
Property Type Single Family Home
Sub Type Twin/Semi-Detached
Listing Status Sold
Purchase Type For Sale
Square Footage 2,332 sqft
Price per Sqft $75
Subdivision Highland Park
MLS Listing ID 1000083020
Sold Date 07/21/17
Style Colonial
Bedrooms 4
Full Baths 2
Half Baths 1
HOA Y/N N
Abv Grd Liv Area 2,332
Originating Board TREND
Year Built 1922
Annual Tax Amount $6,070
Tax Year 2017
Lot Size 4,443 Sqft
Acres 0.1
Lot Dimensions 45X100
Property Description
This bright, airy, and meticulously maintained classic is bulging with bonus after bonus! As you step into the enclosed, Pergo-floored porch, you are instantly welcomed into a clean and vibrant living room, which is complemented by a beautiful stone fireplace, crown molding, and comforting colors. The formal, two-toned dining room is well appointed with trim, a chair rail, and chandelier. The kitchen features shiny hardwood floors, stainless appliances, tons of storage, and a light filled breakfast room. The basement family room includes a wood bar, a television/seating area, and additional storage. To complete the package, there are 4 nicely-sized bedrooms, updated baths, a large deck, off street parking, and an attached rear storage area. The exterior of this home is impressive, with fresh stucco and pointed stone. The home shows great during the day, but please be sure to drive by at night to see how the exterior light packages makes it glow like an old castle.
Location
State PA
County Delaware
Area Upper Darby Twp (10416)
Zoning RES
Rooms
Other Rooms Living Room, Dining Room, Primary Bedroom, Bedroom 2, Bedroom 3, Kitchen, Family Room, Bedroom 1, Other
Basement Full
Interior
Interior Features Kitchen - Eat-In
Hot Water Natural Gas
Heating Gas, Hot Water
Cooling None
Fireplaces Number 1
Fireplace Y
Heat Source Natural Gas
Laundry Basement
Exterior
Water Access N
Accessibility None
Garage N
Building
Story 2.5
Sewer Public Sewer
Water Public
Architectural Style Colonial
Level or Stories 2.5
Additional Building Above Grade
New Construction N
Schools
Elementary Schools Highland Park
Middle Schools Beverly Hills
High Schools Upper Darby Senior
School District Upper Darby
Others
Senior Community No
Tax ID 16-05-00780-00
Ownership Fee Simple
Read Less
Want to know what your home might be worth? Contact us for a FREE valuation!

Our team is ready to help you sell your home for the highest possible price ASAP

Bought with Patricia A Laurin • BHHS Fox & Roach - Hockessin





