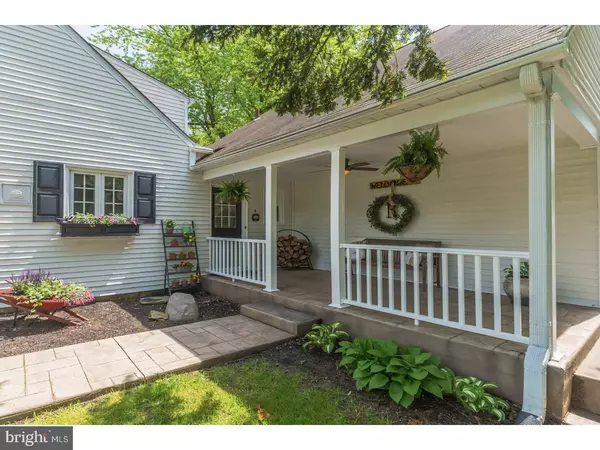$590,000
$599,500
1.6%For more information regarding the value of a property, please contact us for a free consultation.
1772 MIDDLETOWN RD Glen Mills, PA 19342
4 Beds
3 Baths
3,348 SqFt
Key Details
Sold Price $590,000
Property Type Single Family Home
Sub Type Detached
Listing Status Sold
Purchase Type For Sale
Square Footage 3,348 sqft
Price per Sqft $176
Subdivision Brick House Farm
MLS Listing ID 1000084334
Sold Date 08/02/17
Style Cape Cod
Bedrooms 4
Full Baths 2
Half Baths 1
HOA Y/N N
Abv Grd Liv Area 3,348
Originating Board TREND
Year Built 1950
Annual Tax Amount $7,406
Tax Year 2017
Lot Size 1.821 Acres
Acres 1.82
Lot Dimensions 300X378
Property Description
Welcome home to 1772 Middletown Rd! This home offers over $200K in upgrades / new systems and it is absolutely move-in ready. Low taxes, no HOA fees and a One Year American Home Shield Warranty make this home the absolute best value in the Rose-Tree Media school district. This gorgeous home has been meticulously renovated and maintained both inside and out. Enter through the front door to the foyer and gain access to all areas of the main floor, featuring completely refinished oak hardwood floors that provide a beautiful seamless look. The family room is flooded with natural light and has a wonderful high efficiency wood-burning fire place insert. Through the family room, you can enter the sun-room which features a beautiful stamped concrete floor and lovely finishes. On the rest of the main floor, you will also find a large, fully upgraded kitchen and dining room, newly designed laundry and powder rooms, a spacious and bright master bedroom and bath as well as a second bedroom. The upstairs has been completely re-designed and features a large loft (use as an office, gym, play room or whatever you desire), new carpeting, a spacious brand new bathroom and two large bedrooms. With almost 2 acres of professionally landscaped space, the exterior of this property is equally impressive and offers a fabulous, huge stamped concrete patio with lots of fenced-in yard space, perfect for entertaining in a private setting. A two car garage and large shed offer lots of storage. Location is perfect for a multitude of commutes as it offers easy access to WC Pike, 926, Baltimore Pike and 476. Make sure to check out the renovation list which include new A/C units, two-zone heating system, a new water filtration system and a ton of exterior upgrades as well. Enjoy easy living in this priced-to sell property. Schedule a private tour today!
Location
State PA
County Delaware
Area Edgmont Twp (10419)
Zoning R-10
Rooms
Other Rooms Living Room, Dining Room, Primary Bedroom, Bedroom 2, Bedroom 3, Kitchen, Family Room, Bedroom 1
Basement Full
Interior
Interior Features Primary Bath(s), Butlers Pantry, Dining Area
Hot Water Oil
Heating Oil, Hot Water
Cooling Central A/C
Flooring Wood, Fully Carpeted, Tile/Brick
Fireplaces Number 1
Equipment Energy Efficient Appliances
Fireplace Y
Appliance Energy Efficient Appliances
Heat Source Oil
Laundry Main Floor
Exterior
Exterior Feature Patio(s), Porch(es)
Garage Spaces 5.0
Water Access N
Roof Type Pitched,Shingle
Accessibility None
Porch Patio(s), Porch(es)
Total Parking Spaces 5
Garage N
Building
Lot Description Front Yard, Rear Yard, SideYard(s)
Story 1.5
Sewer On Site Septic
Water Well
Architectural Style Cape Cod
Level or Stories 1.5
Additional Building Above Grade
New Construction N
Schools
Elementary Schools Glenwood
Middle Schools Springton Lake
High Schools Penncrest
School District Rose Tree Media
Others
Senior Community No
Tax ID 19-00-00218-00
Ownership Fee Simple
Read Less
Want to know what your home might be worth? Contact us for a FREE valuation!

Our team is ready to help you sell your home for the highest possible price ASAP

Bought with Susan E Lowes • Century 21 Advantage Gold - Newtown Square





