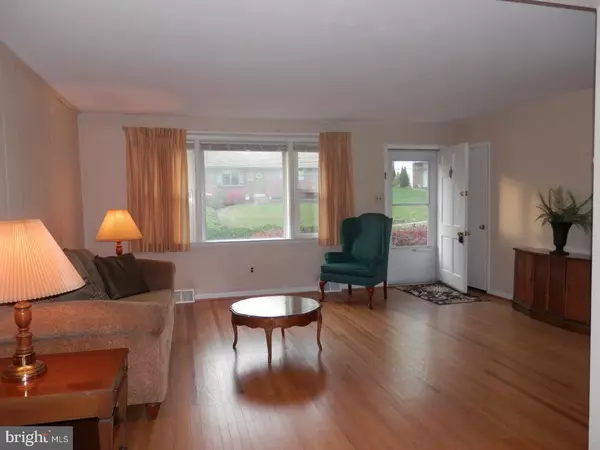$250,000
$262,500
4.8%For more information regarding the value of a property, please contact us for a free consultation.
4950 MONROE DR Brookhaven, PA 19015
3 Beds
2 Baths
0.27 Acres Lot
Key Details
Sold Price $250,000
Property Type Single Family Home
Sub Type Detached
Listing Status Sold
Purchase Type For Sale
Subdivision Dutton Mill
MLS Listing ID 1000084602
Sold Date 06/28/17
Style Ranch/Rambler,Raised Ranch/Rambler
Bedrooms 3
Full Baths 1
Half Baths 1
HOA Y/N N
Originating Board TREND
Year Built 1965
Annual Tax Amount $4,288
Tax Year 2017
Lot Size 0.272 Acres
Acres 0.27
Lot Dimensions 79X141
Property Description
Welcome to "Home Sweet Home" - Square Footage is doubled with the full finished Lower Level with Large Windows and 2 Outside accesses to Driveway and Screen In Room - Ready for Immediate Occupancy tucked away in a quiet neighborhood fit for a President! This Immaculate Brick Ranch welcomes you from the professionally landscaped Front Lawn & Garden to the Large Open Floor Plan - Living Room & Dining Room with refinished hardwood floors throughtout most of the main floor - Great Eat-In Kitchen with large pantry - Master Suite with Private Powder Room plus 2 additional Bedrooms & Tiled Hall Bath - Pull Down Stairs to attic -ready for all the storage bins - The GREAT Bonus to this home is the lower level - 95% finished with Family Room Area - Bar -Lower Level Security System- Laundry/Workshop Area plus Giant Picture Window over looking Screened in Brick Porch - overlooking back yard - Just in time for Summer Fun! - Side driveway plus entrance make this home easy access for anyone! Roof 2005 - Heating & Central Air 2010 - Conveniently located to all major arteries to Phila, NJ & DE - Great New Local Shopping Centers! Brand New Elementary School! Great Price - Super Taxes Plus Record Low Interest Rates equals an Amazing Mortgage Payment - don't pass this well maintained spacious Home Sweet Home!!!
Location
State PA
County Delaware
Area Brookhaven Boro (10405)
Zoning RES
Rooms
Other Rooms Living Room, Dining Room, Primary Bedroom, Bedroom 2, Kitchen, Family Room, Bedroom 1, Laundry, Attic
Basement Full, Fully Finished
Interior
Interior Features Primary Bath(s), Butlers Pantry, Ceiling Fan(s), Kitchen - Eat-In
Hot Water Natural Gas
Heating Gas, Forced Air
Cooling Central A/C
Flooring Wood, Fully Carpeted, Vinyl, Tile/Brick
Equipment Cooktop, Oven - Wall
Fireplace N
Appliance Cooktop, Oven - Wall
Heat Source Natural Gas
Laundry Lower Floor
Exterior
Utilities Available Cable TV
Water Access N
Roof Type Shingle
Accessibility None
Garage N
Building
Lot Description Sloping, Rear Yard
Foundation Brick/Mortar
Sewer Public Sewer
Water Public
Architectural Style Ranch/Rambler, Raised Ranch/Rambler
New Construction N
Schools
Elementary Schools Coebourn
Middle Schools Northley
High Schools Sun Valley
School District Penn-Delco
Others
Senior Community No
Tax ID 05-00-00790-05
Ownership Fee Simple
Security Features Security System
Acceptable Financing Conventional, VA, FHA 203(b)
Listing Terms Conventional, VA, FHA 203(b)
Financing Conventional,VA,FHA 203(b)
Read Less
Want to know what your home might be worth? Contact us for a FREE valuation!

Our team is ready to help you sell your home for the highest possible price ASAP

Bought with Sandra Taylor • Century 21 Advantage Gold-Lower Bucks





