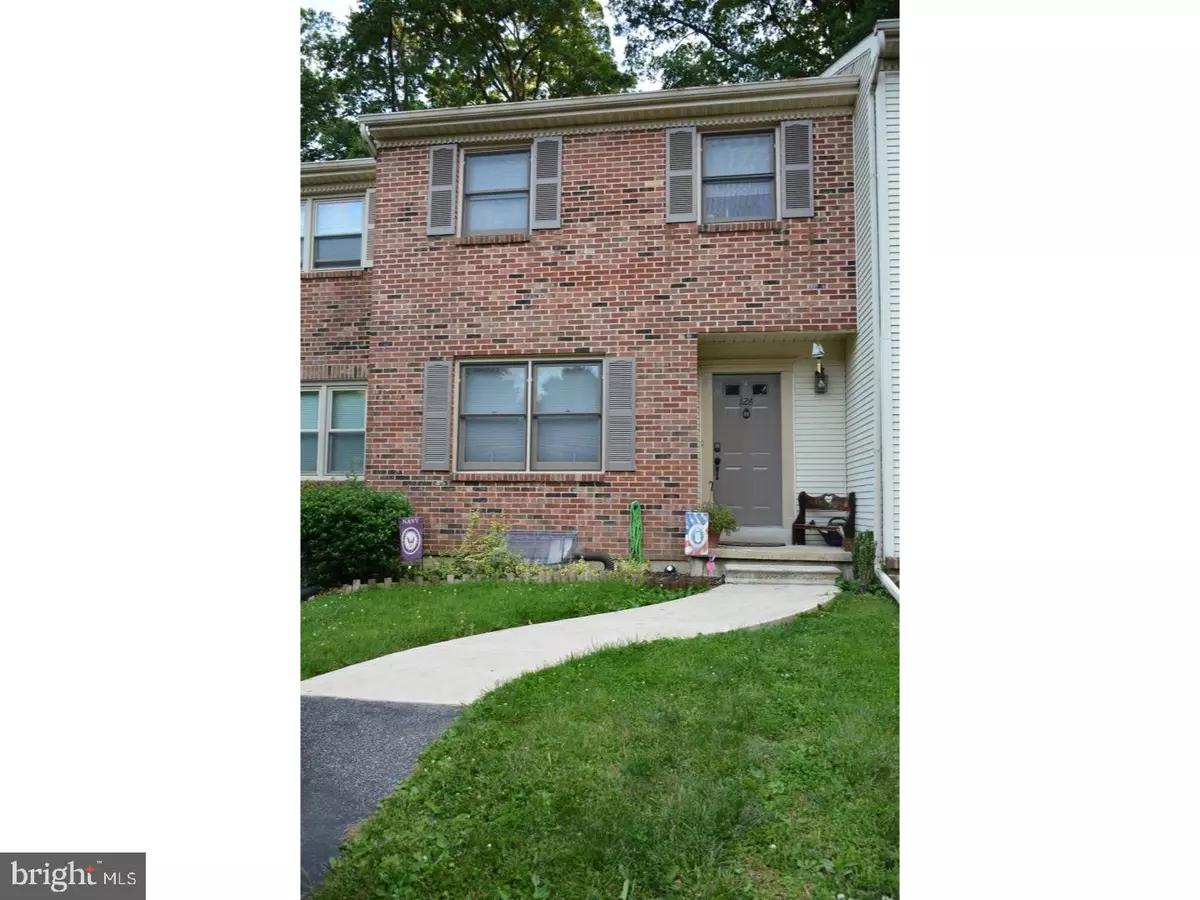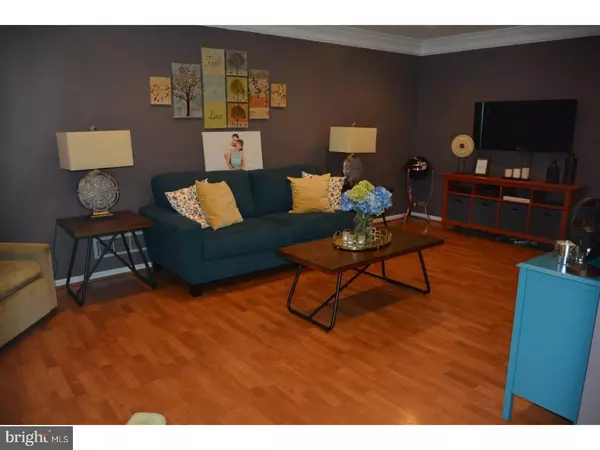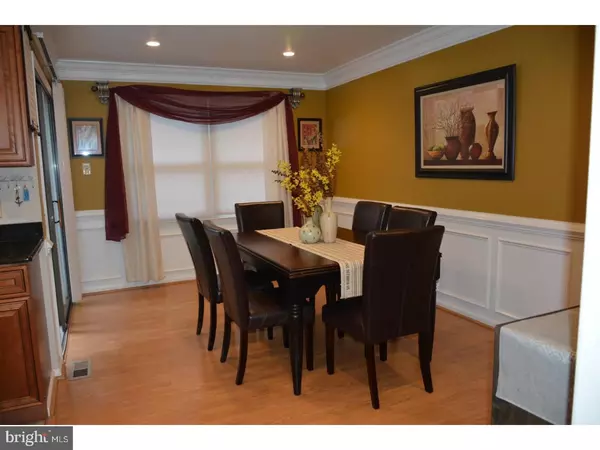$252,000
$262,000
3.8%For more information regarding the value of a property, please contact us for a free consultation.
126 TROTTERS LEA LN Chadds Ford, PA 19317
3 Beds
3 Baths
1,448 SqFt
Key Details
Sold Price $252,000
Property Type Townhouse
Sub Type Interior Row/Townhouse
Listing Status Sold
Purchase Type For Sale
Square Footage 1,448 sqft
Price per Sqft $174
Subdivision Trotters Lea
MLS Listing ID 1000086332
Sold Date 08/22/17
Style Traditional
Bedrooms 3
Full Baths 2
Half Baths 1
HOA Fees $4/ann
HOA Y/N Y
Abv Grd Liv Area 1,448
Originating Board TREND
Year Built 1985
Annual Tax Amount $4,262
Tax Year 2017
Lot Size 3,833 Sqft
Acres 0.09
Lot Dimensions 22X176
Property Description
What an opportunity to own a lovingly maintained home in the beautiful Chadds Ford area. This home located in the Garnet Valley school district offers 3 bedrooms, 2.5 baths with second floor laundry. The kitchen features beautiful cabinets with gorgeous granite and stainless steel appliances. Yes, the french door refrigerator stays! The basement offers a great space for a man cave or a playroom, fully equipped with a projector and screen. Rounding out this beauty is the 2 spacious bedrooms and the master bedroom with a Container Store designed walk-in closet for maximum storage. This home features updates galore from lighting to cabinets to countertops! Make an appointment today and get ready to move into your new home.
Location
State PA
County Delaware
Area Bethel Twp (10403)
Zoning R-10
Rooms
Other Rooms Living Room, Primary Bedroom, Bedroom 2, Kitchen, Family Room, Bedroom 1, Attic
Basement Full, Fully Finished
Interior
Interior Features Dining Area
Hot Water Electric
Heating Electric
Cooling Central A/C
Flooring Fully Carpeted, Tile/Brick
Fireplace N
Heat Source Electric
Laundry Upper Floor
Exterior
Garage Spaces 2.0
Water Access N
Accessibility None
Total Parking Spaces 2
Garage N
Building
Lot Description Level
Story 2
Sewer Public Sewer
Water Public
Architectural Style Traditional
Level or Stories 2
Additional Building Above Grade
New Construction N
Schools
School District Garnet Valley
Others
Senior Community No
Tax ID 03-00-00513-47
Ownership Fee Simple
Acceptable Financing Conventional, VA, FHA 203(b)
Listing Terms Conventional, VA, FHA 203(b)
Financing Conventional,VA,FHA 203(b)
Read Less
Want to know what your home might be worth? Contact us for a FREE valuation!

Our team is ready to help you sell your home for the highest possible price ASAP

Bought with Brian R Hipwell • Long & Foster Real Estate, Inc.





