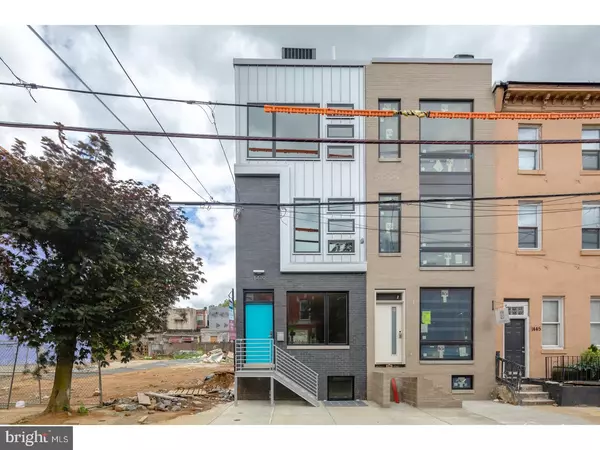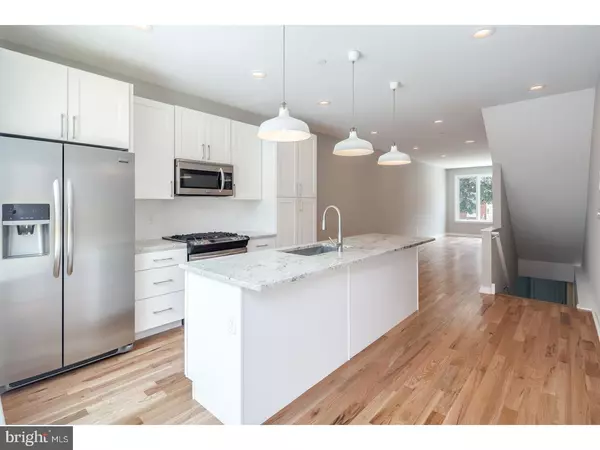$385,000
$399,000
3.5%For more information regarding the value of a property, please contact us for a free consultation.
1449 N 28TH ST Philadelphia, PA 19121
3 Beds
3 Baths
2,200 SqFt
Key Details
Sold Price $385,000
Property Type Townhouse
Sub Type Interior Row/Townhouse
Listing Status Sold
Purchase Type For Sale
Square Footage 2,200 sqft
Price per Sqft $175
Subdivision Brewerytown
MLS Listing ID 1001717763
Sold Date 12/15/17
Style Contemporary
Bedrooms 3
Full Baths 3
HOA Y/N N
Abv Grd Liv Area 2,200
Originating Board TREND
Year Built 2017
Annual Tax Amount $167
Tax Year 2017
Lot Size 1,000 Sqft
Acres 0.02
Lot Dimensions 71
Property Description
Introducing a brand new high quality Brewerytown new construction home where living is easy, energy efficient and low maintenance. Enjoy a handsome, modern brick and metal fa ade accentuated by oversized windows and a sheltered entryway. Be welcomed home to an open floor plan including a formal dining area and galley kitchen with island, all naturally illuminated by sliding glass doors to the rear yard. The open concept intends to allow occupants to flow freely and inherently be together even if each person occupies the space for a different reason. While someone is cooking dinner, someone else can relax and watch TV while someone else uses the dining room for home work; yet all the while no one is alone and everyone is free to converse at will. The second floor features two sizeable bedrooms, both the width of the entire house with large windows facing the front or the back. In between there is a hall bath room, and laundry closet for a stackable washer and dryer. The third floor encompasses the well-appointed master suite which includes the largest bedroom in the home, sitting area, 2 walk-in closets and a sizeable bathroom with ample counter space, double sink and walk in glass enclosed shower. Continue upstairs to find a pilot house leading to a fiberglass roof deck. The basement is fully finished with a 4th bedroom, den and bathroom with tub and shower. Tax abatement is applied for. This home is fully finished and ready to move in!
Location
State PA
County Philadelphia
Area 19121 (19121)
Zoning RSA5
Rooms
Other Rooms Living Room, Dining Room, Primary Bedroom, Bedroom 2, Kitchen, Family Room, Bedroom 1
Basement Full, Fully Finished
Interior
Interior Features Kitchen - Eat-In
Hot Water Natural Gas
Heating Gas, Forced Air
Cooling Central A/C
Flooring Wood
Fireplace N
Heat Source Natural Gas
Laundry Upper Floor
Exterior
Exterior Feature Roof
Water Access N
Accessibility None
Porch Roof
Garage N
Building
Story 3+
Sewer Public Sewer
Water Public
Architectural Style Contemporary
Level or Stories 3+
Additional Building Above Grade
Structure Type 9'+ Ceilings
New Construction Y
Schools
School District The School District Of Philadelphia
Others
Senior Community No
Tax ID 292095000
Ownership Fee Simple
Security Features Security System
Read Less
Want to know what your home might be worth? Contact us for a FREE valuation!

Our team is ready to help you sell your home for the highest possible price ASAP

Bought with Eileen Gray • Long & Foster Real Estate, Inc.





