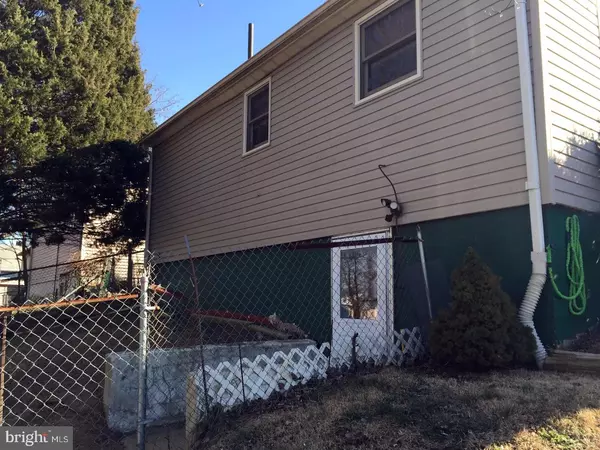$67,000
$67,000
For more information regarding the value of a property, please contact us for a free consultation.
321 W 3RD AVE Runnemede, NJ 08078
3 Beds
1 Bath
1,920 SqFt
Key Details
Sold Price $67,000
Property Type Single Family Home
Sub Type Detached
Listing Status Sold
Purchase Type For Sale
Square Footage 1,920 sqft
Price per Sqft $34
Subdivision None Available
MLS Listing ID 1003972187
Sold Date 12/07/17
Style Ranch/Rambler
Bedrooms 3
Full Baths 1
HOA Y/N N
Abv Grd Liv Area 960
Originating Board TREND
Year Built 1953
Annual Tax Amount $4,644
Tax Year 2016
Lot Size 7,500 Sqft
Acres 0.17
Lot Dimensions 50X150
Property Description
The sale fell through! Last chance to check out this amazing opportunity! Start with a full, mostly-finished walk-out basement, rare for any home in this area, and a great compliment to a home this size. Now check the map: It's one block from the local elementary school, two blocks from the middle school, I-295 and the NJ Turnpike within five minutes, and rt 42 and Deptford shopping five minutes in the other direction. This means twenty minutes to downtown Philly, and highway access as far as Delaware, Trenton, and Atlantic City. Even New York, if you want to drive that far. Now look at the taxes. Can you find anything better this close to the city? Then consider this: the roof was replaced five years ago, the water heater was replaced last year, the bathroom redone right before that. The downside? The kitchen needs to be updated, and it's a bankruptcy sale, which means that there's a bank involved. What does that mean for you? It means you get a great home for a good price, and the option to customize. Check it out.
Location
State NJ
County Camden
Area Runnemede Boro (20430)
Zoning RES
Rooms
Other Rooms Living Room, Primary Bedroom, Bedroom 2, Kitchen, Bedroom 1, Attic
Basement Full, Outside Entrance
Interior
Interior Features Kitchen - Eat-In
Hot Water Natural Gas
Heating Gas, Forced Air
Cooling Central A/C
Fireplace N
Heat Source Natural Gas
Laundry Basement
Exterior
Garage Spaces 2.0
Fence Other
Water Access N
Accessibility None
Total Parking Spaces 2
Garage N
Building
Lot Description Corner
Story 1
Sewer Public Sewer
Water Public
Architectural Style Ranch/Rambler
Level or Stories 1
Additional Building Above Grade, Below Grade
New Construction N
Schools
High Schools Triton Regional
School District Black Horse Pike Regional Schools
Others
Senior Community No
Tax ID 30-00062-00021
Ownership Fee Simple
Special Listing Condition Short Sale
Read Less
Want to know what your home might be worth? Contact us for a FREE valuation!

Our team is ready to help you sell your home for the highest possible price ASAP

Bought with John Dunsmore • EXIT MBR Realty





