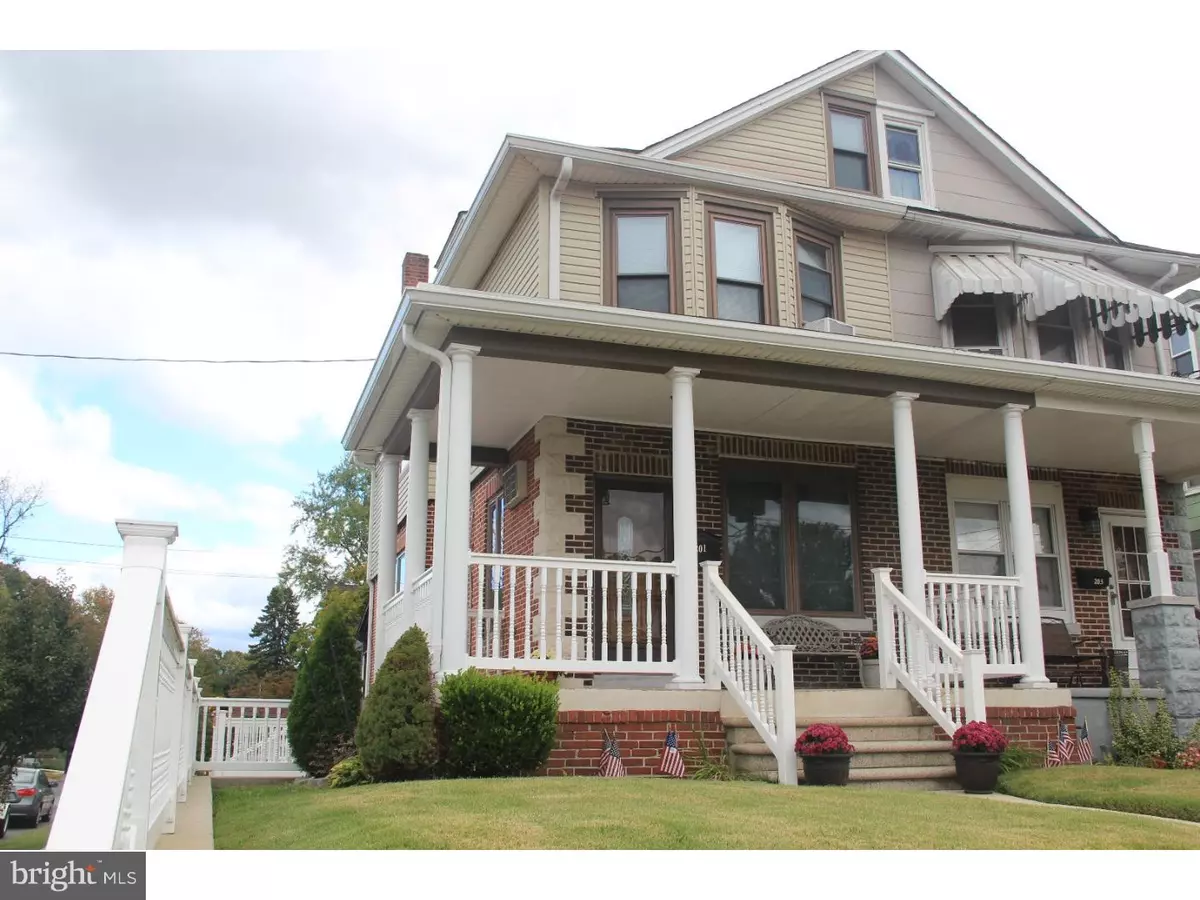$208,500
$213,900
2.5%For more information regarding the value of a property, please contact us for a free consultation.
201 WHITE HORSE PIKE Oaklyn, NJ 08107
4 Beds
2 Baths
1,228 SqFt
Key Details
Sold Price $208,500
Property Type Single Family Home
Sub Type Twin/Semi-Detached
Listing Status Sold
Purchase Type For Sale
Square Footage 1,228 sqft
Price per Sqft $169
Subdivision None Available
MLS Listing ID 1001761875
Sold Date 12/29/17
Style Cape Cod,Colonial
Bedrooms 4
Full Baths 2
HOA Y/N N
Abv Grd Liv Area 1,228
Originating Board TREND
Year Built 1918
Annual Tax Amount $5,233
Tax Year 2016
Lot Size 3,725 Sqft
Acres 0.09
Lot Dimensions 25X149
Property Description
True in law suite with separate entrance and no steps! This meticulously upgraded early 20th century twin offers ageless charm with modern amenities for today's extended family. The Exterior- Brick & vinyl with new windows and a 7 year old architectural single roof that carries a 50 year warranty! New entry door and vinyl clad aluminum posts and railings. Pennsylvania field stone retaining wall surrounds your private rear yard. Also for your outside enjoyment, a covered front patio, a cozy rear patio boasting a trellis and lattice covering, and an oversized side patio offering breathtaking views of the Collingswood 4th of July fireworks. Detached one car garage. Enter into the front door to the open layout of the formal living room with remote controlled high hat lighting and a wall mounted flat screen TV (included), dinning room with picture window open to the kitchen with ample cabinet space, stainless steel fridge and dishwasher and commercial grade Vulcan gas stove. Step up to the 2nd floor where you'll find three bedrooms and the hall bath- ceramic on the floor, walls and tub surround, large Jacuzzi tub and custom Kohler mirror/ sink combo you have to see to believe. Step into the master bedroom with it's remote control high hat lighting, built in wall sconces, and yet another included flat screen TV. Now step up to the fully finished third floor that hold a sitting/ office area with city views and TWO walk in closets. On to the In Law suite- a large studio, open and airy featuring full kitchen, open sitting and sleeping area and full ceramic bath. In law suite is zoned commercial, perfect for single practitioner office, CPA, etc. Enter at street level, no steps, wheel chair accessible.The shared laundry is on the same floor and features newer front loading washer and dryer (included). 200 amp electrical service and new wiring throughout he house. Fios & cable ready. Two zone boiler(separate thermostat in in law suite), tankless water heater,wall air conditioners throughout the house. All this in location that offers a 15 minute commute to Philadelphia, either by car or the Patco Speedline, walk to shopping and restaurants and just minutes from downtown Collingwood and the cultural events at the Scottish Rite Auditorium. Make your appointment today!
Location
State NJ
County Camden
Area Oaklyn Boro (20426)
Zoning MIXED
Direction West
Rooms
Other Rooms Living Room, Dining Room, Primary Bedroom, Bedroom 2, Bedroom 3, Kitchen, Bedroom 1, In-Law/auPair/Suite, Other
Interior
Interior Features Kitchen - Eat-In
Hot Water Natural Gas
Heating Gas, Hot Water
Cooling Wall Unit
Fireplace N
Heat Source Natural Gas
Laundry Lower Floor
Exterior
Exterior Feature Patio(s), Porch(es)
Garage Spaces 2.0
Water Access N
Accessibility Mobility Improvements
Porch Patio(s), Porch(es)
Total Parking Spaces 2
Garage Y
Building
Lot Description Corner
Story 2
Sewer Public Sewer
Water Public
Architectural Style Cape Cod, Colonial
Level or Stories 2
Additional Building Above Grade
New Construction N
Schools
School District Collingswood Borough Public Schools
Others
Senior Community No
Tax ID 26-00063-00001
Ownership Fee Simple
Read Less
Want to know what your home might be worth? Contact us for a FREE valuation!

Our team is ready to help you sell your home for the highest possible price ASAP

Bought with Ryan Edward Deasy • Keller Williams Realty - Cherry Hill





