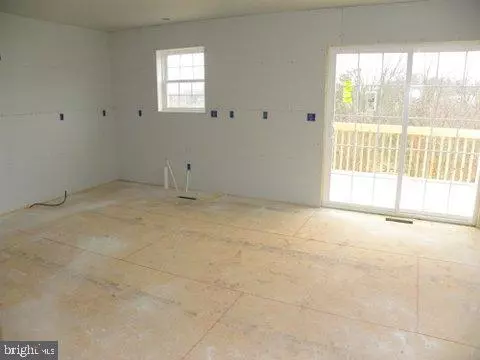$154,900
$146,900
5.4%For more information regarding the value of a property, please contact us for a free consultation.
325 KENTWELL DR #78 York, PA 17406
3 Beds
3 Baths
1,386 SqFt
Key Details
Sold Price $154,900
Property Type Condo
Sub Type Condo/Co-op
Listing Status Sold
Purchase Type For Sale
Square Footage 1,386 sqft
Price per Sqft $111
Subdivision Enclave At Hunter Creek
MLS Listing ID 1000785629
Sold Date 12/28/17
Style Other
Bedrooms 3
Full Baths 2
Half Baths 1
HOA Fees $25/ann
HOA Y/N Y
Abv Grd Liv Area 1,386
Originating Board RAYAC
Year Built 2017
Lot Size 2,178 Sqft
Acres 0.05
Lot Dimensions 19x118x19x118
Property Description
There's still time to customize this updated design town home at Hunter Creek! Beautiful country setting nestled between York & Harrisburg. Open kitchen & dining area w/elevated 8x8 deck. Master bedroom has full private bath & linen closet. Unfinished lower level FR walks out to 8x8 concrete patio & semi-private back yard. Covered front porch; secure entry from garage. Wired for ceiling fans. USDA-eligible address. 1-year Builder's warranty.
Location
State PA
County York
Area Conewago Twp (15223)
Zoning RESIDENTIAL
Rooms
Other Rooms Dining Room, Bedroom 2, Bedroom 3, Kitchen, Family Room, Bedroom 1, Laundry, Other
Basement Poured Concrete, Full, Walkout Level
Interior
Interior Features Kitchen - Country, Dining Area, Sprinkler System
Hot Water Electric
Heating Heat Pump(s), Forced Air
Cooling Central A/C
Equipment Dishwasher, Built-In Microwave, Oven - Single
Fireplace N
Window Features Insulated
Appliance Dishwasher, Built-In Microwave, Oven - Single
Laundry Upper Floor
Exterior
Exterior Feature Patio(s), Deck(s)
Parking Features Built In
Garage Spaces 1.0
Community Features Restrictions, Covenants
Water Access N
Roof Type Shingle,Asphalt
Porch Patio(s), Deck(s)
Road Frontage Boro/Township, City/County
Attached Garage 1
Total Parking Spaces 1
Garage Y
Building
Lot Description Cleared
Story 2
Foundation Passive Radon Mitigation
Sewer Public Sewer
Water Public
Architectural Style Other
Level or Stories 2
Additional Building Above Grade, Below Grade
New Construction N
Schools
Middle Schools Northeastern
High Schools Northeastern
School District Northeastern York
Others
HOA Fee Include Other
Tax ID 67230000602780000000
Ownership Fee Simple
SqFt Source Estimated
Security Features Smoke Detector
Acceptable Financing FHA, Conventional, VA, USDA
Listing Terms FHA, Conventional, VA, USDA
Financing FHA,Conventional,VA,USDA
Read Less
Want to know what your home might be worth? Contact us for a FREE valuation!

Our team is ready to help you sell your home for the highest possible price ASAP

Bought with Angela M Card • RE/MAX Patriots





