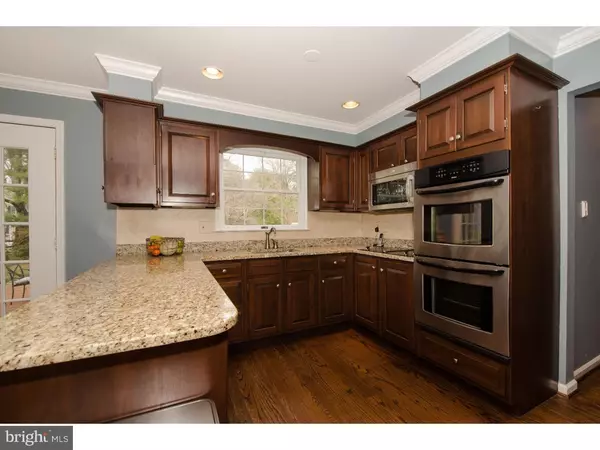$599,500
$599,000
0.1%For more information regarding the value of a property, please contact us for a free consultation.
72 CANAL RUN W Washington Crossing, PA 18977
5 Beds
4 Baths
3,224 SqFt
Key Details
Sold Price $599,500
Property Type Single Family Home
Sub Type Detached
Listing Status Sold
Purchase Type For Sale
Square Footage 3,224 sqft
Price per Sqft $185
Subdivision Buckland Valley Eg
MLS Listing ID 1002582665
Sold Date 07/01/16
Style Colonial
Bedrooms 5
Full Baths 3
Half Baths 1
HOA Fees $14/ann
HOA Y/N Y
Abv Grd Liv Area 3,224
Originating Board TREND
Year Built 1978
Annual Tax Amount $8,842
Tax Year 2016
Lot Size 0.789 Acres
Acres 0.79
Lot Dimensions 251X137
Property Description
Welcome to 72 Canal Run W. in Washington Crossing. This lovely brick front colonial offers hardwood floors throughout most of the house. It is light and airy and has a spacious floor plan with in-law or au-pair possibilities. The center hall opens to a large living room with faux fireplace, a lovely dining room and a super eat-in kitchen with granite counter tops and stainless steel appliances. The family room has a full wall brick fireplace, lots of natural light, custom molding and pocket door access to the first floor office. The main floor also offers a possible in- law suite with private access and full bath. The second floor houses a master bedroom with en-suite bath and ample closet space, three other nice sized bedrooms and a hall bath. There is a finished basement with media area and play area while still leaving plenty of room for storage. This beautiful corner property has lots of curb appeal from the front and loads of privacy in the back. Offering lovely landscaping and a huge brick patio for relaxation and entertaining. All of this plus a fabulous location, across from dedicated open space adjacent to the Delaware Canal and access to Washington Crossing Park. Perfect for family bike rides, walking the dog and getting to soccer practice! Welcome to 72 Canal Run West... Maybe you are home already!
Location
State PA
County Bucks
Area Upper Makefield Twp (10147)
Zoning CR1
Rooms
Other Rooms Living Room, Dining Room, Primary Bedroom, Bedroom 2, Bedroom 3, Kitchen, Family Room, Bedroom 1, In-Law/auPair/Suite, Other, Attic
Basement Full, Outside Entrance, Fully Finished
Interior
Interior Features Primary Bath(s), Butlers Pantry, Skylight(s), Ceiling Fan(s), Stall Shower, Dining Area
Hot Water Electric
Heating Heat Pump - Electric BackUp, Forced Air
Cooling Central A/C
Flooring Wood, Fully Carpeted, Tile/Brick
Fireplaces Number 1
Fireplaces Type Brick
Equipment Oven - Double, Oven - Self Cleaning, Dishwasher
Fireplace Y
Appliance Oven - Double, Oven - Self Cleaning, Dishwasher
Laundry Main Floor
Exterior
Exterior Feature Patio(s)
Garage Spaces 2.0
Utilities Available Cable TV
Water Access N
Roof Type Shingle
Accessibility None
Porch Patio(s)
Attached Garage 2
Total Parking Spaces 2
Garage Y
Building
Lot Description Corner, Level, Front Yard, Rear Yard, SideYard(s)
Story 2
Foundation Brick/Mortar
Sewer On Site Septic
Water Well
Architectural Style Colonial
Level or Stories 2
Additional Building Above Grade
New Construction N
Schools
Elementary Schools Sol Feinstone
Middle Schools Newtown
High Schools Council Rock High School North
School District Council Rock
Others
HOA Fee Include Common Area Maintenance
Senior Community No
Tax ID 47-015-145
Ownership Fee Simple
Acceptable Financing Conventional
Listing Terms Conventional
Financing Conventional
Read Less
Want to know what your home might be worth? Contact us for a FREE valuation!

Our team is ready to help you sell your home for the highest possible price ASAP

Bought with Margaret M Lutz • Weichert Realtors





