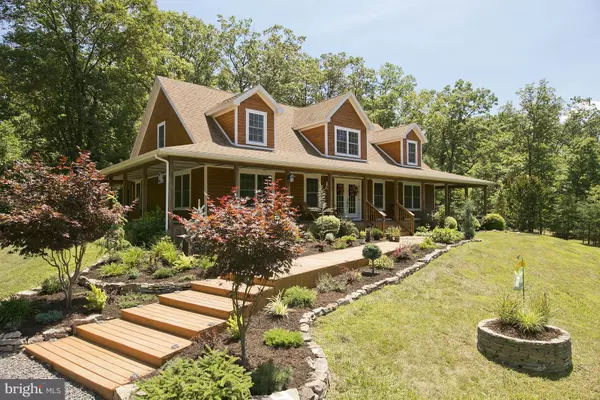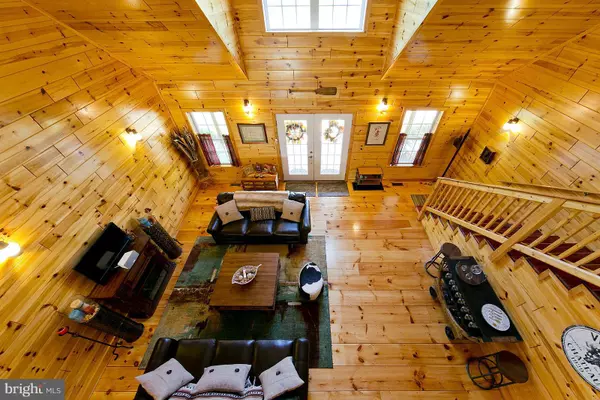$424,100
$425,000
0.2%For more information regarding the value of a property, please contact us for a free consultation.
1261 JONES SPRING RD W Hedgesville, WV 25427
4 Beds
3 Baths
3,200 SqFt
Key Details
Sold Price $424,100
Property Type Single Family Home
Sub Type Detached
Listing Status Sold
Purchase Type For Sale
Square Footage 3,200 sqft
Price per Sqft $132
Subdivision None Available
MLS Listing ID 1000570597
Sold Date 06/14/17
Style Cape Cod,Loft
Bedrooms 4
Full Baths 3
HOA Y/N N
Abv Grd Liv Area 3,200
Originating Board MRIS
Year Built 2007
Annual Tax Amount $1,833
Tax Year 2015
Lot Size 7.010 Acres
Acres 7.01
Property Description
PRICE REDUCED! Motivated Seller. Amazing, well maintained, custom 2x6 home on 7+ unrestricted acres w Amish milled wood, walls & ceilings, wide plank pine floors, 4 car detached garage 40x30 (pole building w electric) and 20x20. Main level master bedroom. Open floor plan w 3200+ sqft of living space. New stone patio w fireplace. Cedar siding, wraparound porch & more. Horses allowed - rideout.
Location
State WV
County Berkeley
Zoning 101
Rooms
Other Rooms Dining Room, Primary Bedroom, Bedroom 2, Bedroom 3, Bedroom 4, Kitchen, Family Room, Laundry, Loft
Main Level Bedrooms 2
Interior
Interior Features Attic, Combination Kitchen/Dining, Primary Bath(s), Wood Floors, WhirlPool/HotTub, Entry Level Bedroom, Window Treatments, Recessed Lighting, Floor Plan - Open
Hot Water Electric
Heating Heat Pump(s)
Cooling Heat Pump(s)
Equipment Washer/Dryer Hookups Only, Disposal, Dryer, Oven/Range - Electric, Refrigerator, Washer, Exhaust Fan, Icemaker, Microwave, Water Conditioner - Owned
Fireplace N
Window Features Double Pane,Insulated,Screens
Appliance Washer/Dryer Hookups Only, Disposal, Dryer, Oven/Range - Electric, Refrigerator, Washer, Exhaust Fan, Icemaker, Microwave, Water Conditioner - Owned
Heat Source Electric
Exterior
Exterior Feature Wrap Around, Deck(s), Patio(s), Porch(es)
Garage Spaces 4.0
Pool Above Ground
Utilities Available Under Ground, Cable TV Available, DSL Available
Water Access N
Roof Type Shingle
Accessibility 32\"+ wide Doors, Doors - Lever Handle(s), Level Entry - Main
Porch Wrap Around, Deck(s), Patio(s), Porch(es)
Total Parking Spaces 4
Garage Y
Private Pool N
Building
Lot Description Partly Wooded
Story 2
Foundation Crawl Space
Sewer Septic < # of BR
Water Well
Architectural Style Cape Cod, Loft
Level or Stories 2
Additional Building Above Grade
Structure Type Wood Walls,Wood Ceilings,High,Dry Wall,Cathedral Ceilings,2 Story Ceilings,Vaulted Ceilings
New Construction N
Schools
Elementary Schools Tomahawk
Middle Schools Hedgesville
High Schools Hedgesville
School District Berkeley County Schools
Others
Senior Community No
Tax ID 02035005700000000
Ownership Fee Simple
Security Features Exterior Cameras,Monitored,Surveillance Sys,Smoke Detector,Security System
Horse Feature Horses Allowed, Horse Trails
Special Listing Condition Standard
Read Less
Want to know what your home might be worth? Contact us for a FREE valuation!

Our team is ready to help you sell your home for the highest possible price ASAP

Bought with Natalie J Hoffmann • Keller Williams Rice Realty, LLC.






