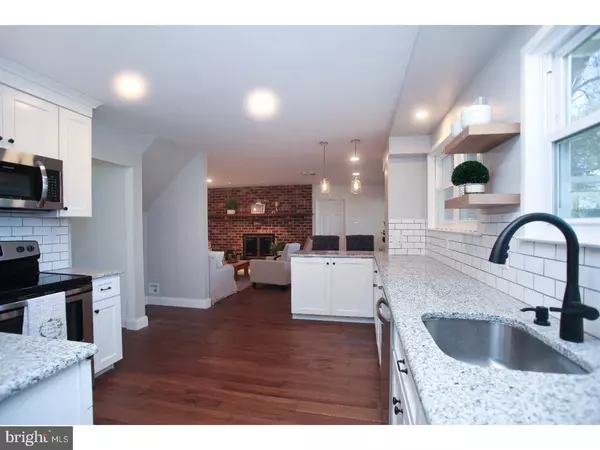$365,000
$375,000
2.7%For more information regarding the value of a property, please contact us for a free consultation.
446 N MAIN ST Chalfont, PA 18914
4 Beds
3 Baths
2,400 SqFt
Key Details
Sold Price $365,000
Property Type Single Family Home
Sub Type Detached
Listing Status Sold
Purchase Type For Sale
Square Footage 2,400 sqft
Price per Sqft $152
MLS Listing ID 1003283625
Sold Date 01/16/18
Style Colonial
Bedrooms 4
Full Baths 2
Half Baths 1
HOA Y/N N
Abv Grd Liv Area 2,400
Originating Board TREND
Year Built 1977
Annual Tax Amount $5,718
Tax Year 2017
Lot Size 0.450 Acres
Acres 0.45
Lot Dimensions 132X150
Property Description
Proudly offering this exquisite, completely renovated home where Bucks County Charm meets modern sophisticated interior design. This home with 2400 Sq ft boasts 4 large bedrooms,2.5 bathrooms and sits on a wonderful mature .45 acre lot coupled with a beautiful fenced in-ground pool and spa that has been professionally renovated. The main level is adorned with rich hardwood floors that flow throughout. The kitchen has been redesigned to feature brand new self closing cabinets, gorgeous granite counter tops with breakfast bar and is brought together by classic white subway tile back splash to give it a classic modern look with sleek lines. The kitchen opens up to the warm inviting family room with wood burning fireplace with brick surround floor to ceiling giving you that warm farmhouse feel. The dining room sits off the kitchen and it opens to a large living room perfect for entertaining and both also feature hard wood floors. All bathrooms have been designed and remodeled with a modern,clean and minimalist theme coupled with great attention to detail and the 2nd floor master suite is nothing short of delightful. Large master bedroom includes a massive walk in closet and the bathroom has a gorgeous all glass large stall shower with white subway tile and double vanity. The full hall bath mirrors the theme of the master with classic white subway tile, vanity and large tub all brand new. The 2nd floor is finished off with 3 additional large bedrooms and brand new carpeting in every room including the stairs. This home is also walking distance to Chalfont boro and located in CENTRAL BUCKS SCHOOL DISTRICT with schools only minutes away. Please contact me today to book your showing as this home will not last.
Location
State PA
County Bucks
Area Chalfont Boro (10107)
Zoning R1
Rooms
Other Rooms Living Room, Dining Room, Primary Bedroom, Bedroom 2, Bedroom 3, Kitchen, Family Room, Bedroom 1, Laundry
Interior
Interior Features Primary Bath(s), Kitchen - Island, Ceiling Fan(s), Kitchen - Eat-In
Hot Water Electric
Heating Oil, Electric
Cooling Central A/C
Flooring Wood
Fireplaces Number 1
Fireplaces Type Brick
Equipment Cooktop, Oven - Self Cleaning, Dishwasher
Fireplace Y
Appliance Cooktop, Oven - Self Cleaning, Dishwasher
Heat Source Oil, Electric
Laundry Main Floor
Exterior
Exterior Feature Porch(es)
Garage Spaces 3.0
Pool In Ground
Water Access N
Roof Type Shingle
Accessibility Mobility Improvements, None
Porch Porch(es)
Attached Garage 1
Total Parking Spaces 3
Garage Y
Building
Lot Description Front Yard, Rear Yard, SideYard(s)
Story 2
Foundation Concrete Perimeter
Sewer Public Sewer
Water Public
Architectural Style Colonial
Level or Stories 2
Additional Building Above Grade
New Construction N
Schools
Middle Schools Unami
High Schools Central Bucks High School South
School District Central Bucks
Others
Senior Community No
Tax ID 07-004-203
Ownership Fee Simple
Acceptable Financing Conventional
Listing Terms Conventional
Financing Conventional
Read Less
Want to know what your home might be worth? Contact us for a FREE valuation!

Our team is ready to help you sell your home for the highest possible price ASAP

Bought with Lorma O'Hanlon • J Carroll Molloy





