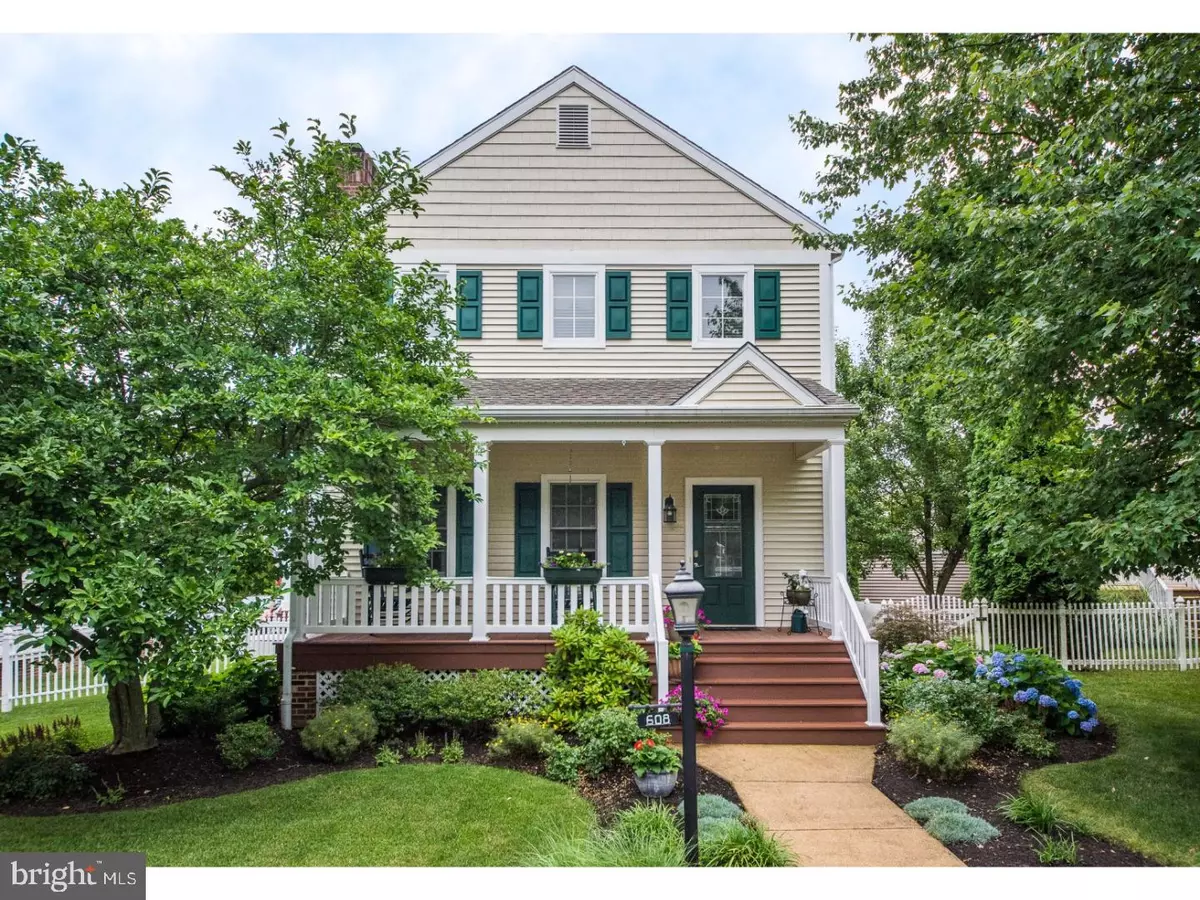$458,000
$464,000
1.3%For more information regarding the value of a property, please contact us for a free consultation.
608 WEXFORD AVE Downingtown, PA 19335
3 Beds
3 Baths
2,108 SqFt
Key Details
Sold Price $458,000
Property Type Single Family Home
Sub Type Detached
Listing Status Sold
Purchase Type For Sale
Square Footage 2,108 sqft
Price per Sqft $217
Subdivision The Gardens
MLS Listing ID 1000290133
Sold Date 01/17/18
Style Colonial
Bedrooms 3
Full Baths 2
Half Baths 1
HOA Fees $62/mo
HOA Y/N Y
Abv Grd Liv Area 2,108
Originating Board TREND
Year Built 1994
Annual Tax Amount $5,979
Tax Year 2017
Lot Size 6,630 Sqft
Acres 0.15
Lot Dimensions 55 X 120
Property Description
Talk about Curb Appeal"......Welcome to 608 Wexford Ave. in the sought after "Gardens" section of Eagleview. As you approach the house, you are welcomed in through lush, professionally landscaped, gardens and on to a charming front porch. Proceed into the Main Level with beautiful Hardwood floors and 9' ceilings throughout. The flow takes you from the Formal Living Room which offers a gas Fireplace with slate surround, thru the Formal Dining Room, and Kitchen with Granite Counter-tops, ample cabinets, and upgraded SS Appliances. Three sets of French doors from the Dining Room and Kitchen lead you to the covered side porch and provide lots of natural light throughout. The back Den offers a 2nd Fireplace with a Brick surround. A powder room and Laundry complete this level. Upstairs you'll be greeted by the spacious Master Bedroom with Fabulous Remodeled Bathroom and walk-in closet with organization. Down the hall is a second full bath and (2) more large Bedrooms with ample closet space. The full, unfinished, basement has a walkout feature and has the potential to add significant finished space. Outside is an over-sized 2-Car Heated Garage with insulated doors, walls and ceiling. Major improvements include NEW Furnace and Central Air in 2012, NEW ROOF (House and Garage) in 2014, Master Bath Remodeled (2014) and house Generator in 2014. All dimensions of lot and building/room sizes are estimated and should be verified by consumer for accuracy. Make your appointment today to see this beauty!
Location
State PA
County Chester
Area Uwchlan Twp (10333)
Zoning PCID
Rooms
Other Rooms Living Room, Dining Room, Primary Bedroom, Bedroom 2, Kitchen, Family Room, Bedroom 1, Other, Attic
Basement Full, Unfinished, Outside Entrance
Interior
Interior Features Primary Bath(s), Ceiling Fan(s), Stall Shower, Dining Area
Hot Water Natural Gas
Heating Forced Air
Cooling Central A/C
Flooring Wood, Fully Carpeted, Tile/Brick
Fireplaces Number 2
Fireplaces Type Brick, Stone
Equipment Built-In Range, Dishwasher
Fireplace Y
Appliance Built-In Range, Dishwasher
Heat Source Natural Gas
Laundry Main Floor
Exterior
Exterior Feature Porch(es)
Parking Features Garage Door Opener
Garage Spaces 5.0
Utilities Available Cable TV
Water Access N
Roof Type Pitched,Shingle
Accessibility None
Porch Porch(es)
Total Parking Spaces 5
Garage Y
Building
Lot Description Level, Front Yard, Rear Yard
Story 2
Foundation Concrete Perimeter
Sewer Public Sewer
Water Public
Architectural Style Colonial
Level or Stories 2
Additional Building Above Grade
Structure Type 9'+ Ceilings
New Construction N
Schools
Middle Schools Lionville
High Schools Downingtown High School East Campus
School District Downingtown Area
Others
HOA Fee Include Snow Removal,Pool(s)
Senior Community No
Tax ID 33-04A-0044
Ownership Fee Simple
Security Features Security System
Acceptable Financing Conventional
Listing Terms Conventional
Financing Conventional
Read Less
Want to know what your home might be worth? Contact us for a FREE valuation!

Our team is ready to help you sell your home for the highest possible price ASAP

Bought with Lauren B Dickerman • Keller Williams Real Estate -Exton





