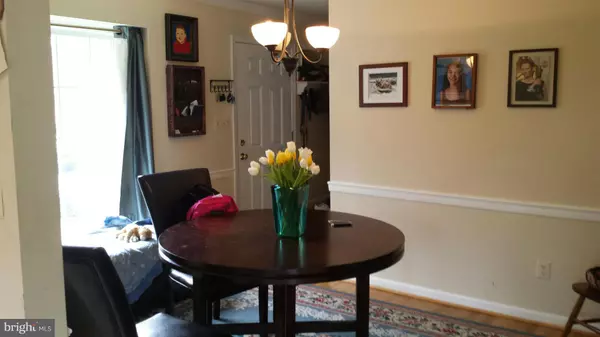$545,000
$565,500
3.6%For more information regarding the value of a property, please contact us for a free consultation.
2121 SALT KETTLE WAY Reston, VA 20191
4 Beds
4 Baths
243 SqFt
Key Details
Sold Price $545,000
Property Type Single Family Home
Sub Type Detached
Listing Status Sold
Purchase Type For Sale
Square Footage 243 sqft
Price per Sqft $2,242
Subdivision Reston
MLS Listing ID 1001789635
Sold Date 05/31/17
Style Colonial
Bedrooms 4
Full Baths 3
Half Baths 1
HOA Fees $99/qua
HOA Y/N Y
Originating Board MRIS
Year Built 1984
Annual Tax Amount $6,479
Tax Year 2016
Lot Size 4,981 Sqft
Acres 0.11
Property Description
Wonderful Single Family Reston's New England Style Neighborhood! Amazing Oversized Kitchen Add On! 4 BDRM 3 1/2 BA! First Floor Master BDRM & Full Bath! Fully Finished Lower Level! Large Deck w/Hot Tub! Fenced Rear Yard/Trees! Great Location! Mins to Wiehle Ave. Metro/Silver Line! Close to Shopping, Schools and All Reston Amenities! By Appointment.
Location
State VA
County Fairfax
Zoning 372
Rooms
Other Rooms Living Room, Dining Room, Bedroom 2, Bedroom 3, Bedroom 4, Kitchen, Family Room, Foyer, Breakfast Room, Laundry, Storage Room, Bedroom 6
Basement Fully Finished, Connecting Stairway, Improved
Main Level Bedrooms 1
Interior
Interior Features Breakfast Area, Kitchen - Country, Kitchen - Table Space, Dining Area, Primary Bath(s), Crown Moldings, Wood Floors, Floor Plan - Traditional
Hot Water Electric
Heating Heat Pump(s), Forced Air
Cooling Ceiling Fan(s), Central A/C
Fireplaces Number 1
Fireplaces Type Fireplace - Glass Doors, Mantel(s), Screen
Equipment Dishwasher, Disposal, Dryer, Exhaust Fan, Microwave, Oven/Range - Electric, Refrigerator, Washer, Water Heater
Fireplace Y
Window Features Double Pane,Wood Frame
Appliance Dishwasher, Disposal, Dryer, Exhaust Fan, Microwave, Oven/Range - Electric, Refrigerator, Washer, Water Heater
Heat Source Electric, Central
Exterior
Exterior Feature Deck(s)
Fence Rear
Community Features Alterations/Architectural Changes, Covenants, RV/Boat/Trail, Restrictions
Utilities Available Under Ground
Amenities Available Baseball Field, Basketball Courts, Common Grounds, Jog/Walk Path, Pool - Outdoor, Tennis Courts, Tot Lots/Playground
Water Access N
Roof Type Wood
Accessibility None
Porch Deck(s)
Road Frontage Private
Garage N
Private Pool N
Building
Lot Description Backs to Trees, Cul-de-sac, Pipe Stem, PUD
Story 3+
Sewer Public Sewer
Water Public
Architectural Style Colonial
Level or Stories 3+
Additional Building Below Grade
Structure Type Dry Wall
New Construction N
Others
HOA Fee Include Common Area Maintenance
Senior Community No
Tax ID 26-2-18-3-3
Ownership Fee Simple
Security Features Main Entrance Lock,Smoke Detector
Special Listing Condition Standard
Read Less
Want to know what your home might be worth? Contact us for a FREE valuation!

Our team is ready to help you sell your home for the highest possible price ASAP

Bought with M. Joseph Reef • TTR Sotheby's International Realty





