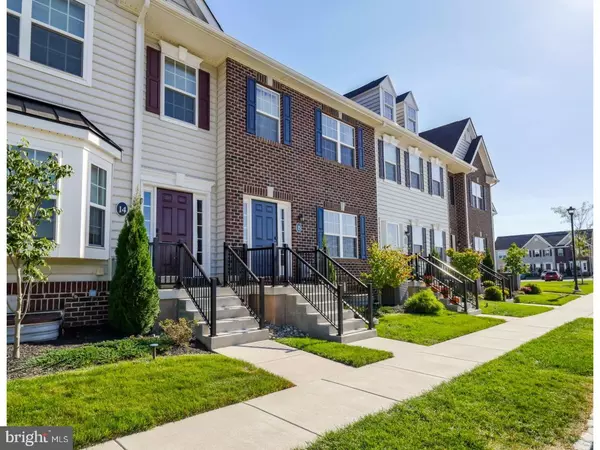$285,000
$285,000
For more information regarding the value of a property, please contact us for a free consultation.
3951 CEPHAS CHILD RD #15 Doylestown, PA 18902
2 Beds
3 Baths
1,556 SqFt
Key Details
Sold Price $285,000
Property Type Townhouse
Sub Type Interior Row/Townhouse
Listing Status Sold
Purchase Type For Sale
Square Footage 1,556 sqft
Price per Sqft $183
Subdivision Carriage Hill
MLS Listing ID 1001257763
Sold Date 01/19/18
Style Traditional
Bedrooms 2
Full Baths 2
Half Baths 1
HOA Fees $153/mo
HOA Y/N Y
Abv Grd Liv Area 1,556
Originating Board TREND
Year Built 2014
Annual Tax Amount $4,165
Tax Year 2017
Lot Dimensions .00
Property Description
Why buy new construction when you can purchase this like-new 3-year-old Carriage Hill townhouse, loaded with upgrades, and save a bundle? Situated at the back of Carriage Hill, facing the pond with expansive views of the rolling hills, the location of this unit can't be beat. As soon as you exit your car, you'll notice the quiet, peaceful and calming setting. The townhouse proudly overlooks the neighboring tree farm and features a beautiful brick exterior. The entry foyer welcomes you, and, as you step into the living room, you'll notice 10' ceilings, beautiful, upgraded wide plank wood flooring, recessed lighting and crown molding throughout this level. The kitchen is modern and gorgeous and features beautiful 42" wood cabinets, upgraded granite countertops with a coordinating tile backsplash, a convenient center island, stainless steel appliances, a generous pantry and contemporary pendant lighting. You'll love it! A powder room and generous coat closet complete this level. The staircase to the upper and lower levels features upgraded hardwood as well. On the upper level, you'll find the master bedroom with a huge walk-in closet, a tray ceiling and views of the farm across the way. The master bathroom is upgraded with an oversized tile shower and offers a double vanity and a generous linen/storage closet. Opposite the master bedroom is the second bedroom with walk-in closet and full bath en suite. There is neutral carpeting throughout the second floor and both bedrooms offer a ceiling fan. The lower level is finished and makes a great family room, playroom, exercise room, office? whatever you like! There's plenty of storage in the designated storage space on this level as well, which is also where the washer and dryer are located. The brick paver patio out back, accessed through the sliding door in the kitchen, is a wonderful place to relax and enjoy a barbecue. Conveniently located close to major arteries and Doylestown Boro's shops, restaurants, attractions and recreational spaces including Hanusey Community Park and Peace Valley Park. Award-winning Central Bucks School District. Reasonable association fee includes common area maintenance, lawn maintenance, snow removal and trash removal. The fact that this home is just 3 years old means that you won't have to worry about replacing major systems or structural components any time soon! This lovingly maintained and upgraded townhouse is super-clean and a great value. Don't miss
Location
State PA
County Bucks
Area Plumstead Twp (10134)
Zoning R1A
Direction Northwest
Rooms
Other Rooms Living Room, Dining Room, Primary Bedroom, Kitchen, Family Room, Bedroom 1, Other, Attic
Basement Full
Interior
Interior Features Primary Bath(s), Kitchen - Island, Butlers Pantry, Ceiling Fan(s), Sprinkler System, Kitchen - Eat-In
Hot Water Propane
Heating Gas, Forced Air
Cooling Central A/C
Flooring Wood, Fully Carpeted
Equipment Dishwasher
Fireplace N
Window Features Energy Efficient
Appliance Dishwasher
Heat Source Natural Gas
Laundry Basement
Exterior
Exterior Feature Patio(s)
Roof Type Shingle
Accessibility None
Porch Patio(s)
Garage N
Building
Story 2
Sewer Public Sewer
Water Public
Architectural Style Traditional
Level or Stories 2
Additional Building Above Grade
Structure Type 9'+ Ceilings
New Construction N
Schools
Elementary Schools Groveland
Middle Schools Tohickon
High Schools Central Bucks High School West
School District Central Bucks
Others
HOA Fee Include Common Area Maintenance,Lawn Maintenance,Snow Removal,Trash
Senior Community No
Tax ID 34-008-357
Ownership Fee Simple
Read Less
Want to know what your home might be worth? Contact us for a FREE valuation!

Our team is ready to help you sell your home for the highest possible price ASAP

Bought with David Boland • RE/MAX Realty Group-Lansdale





