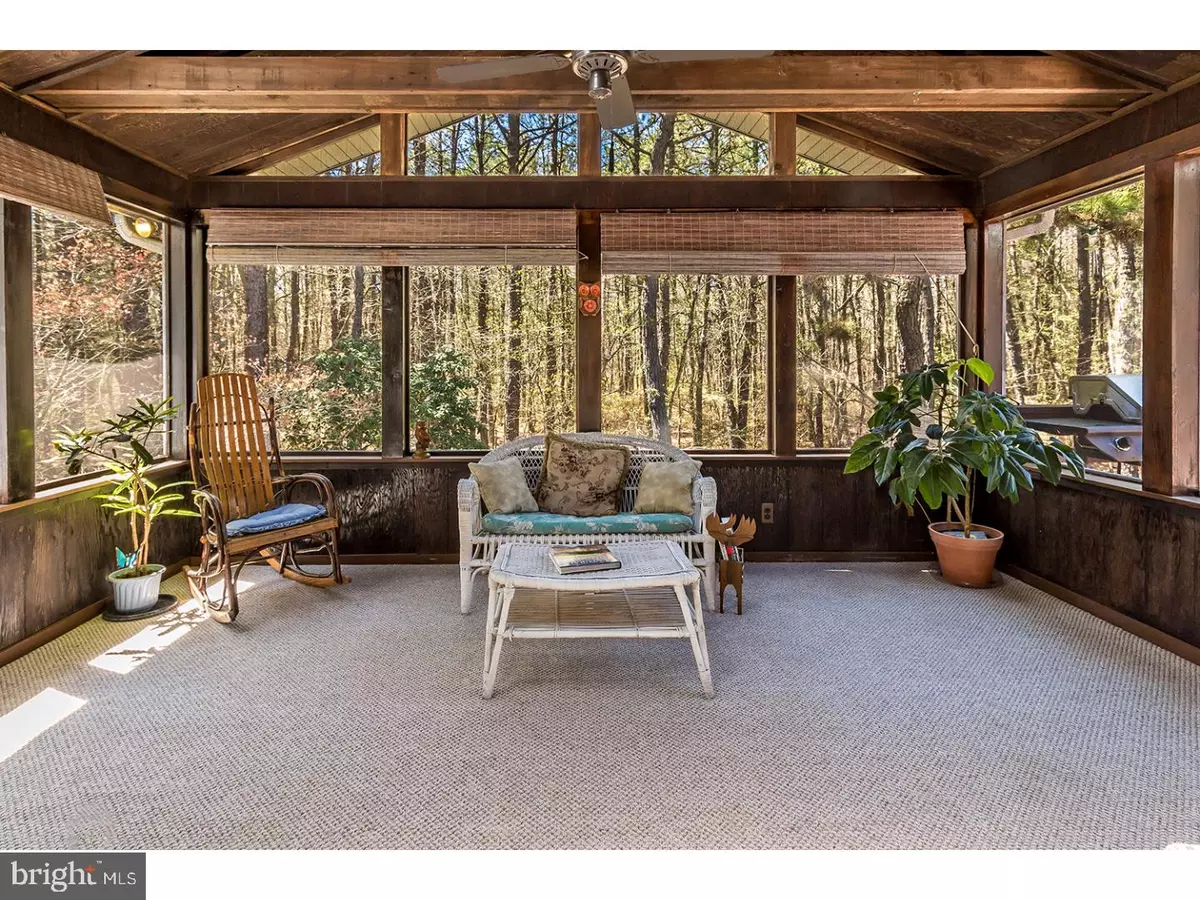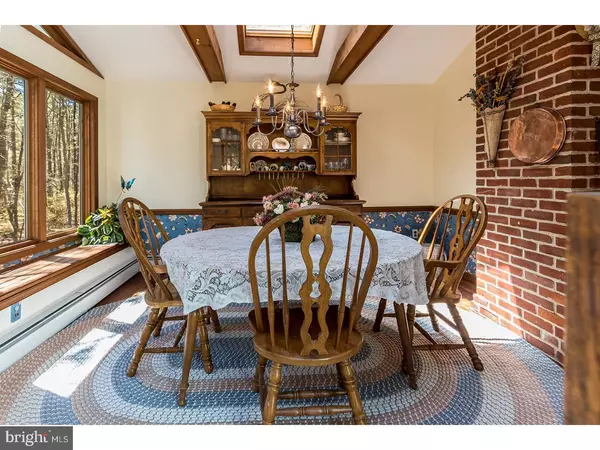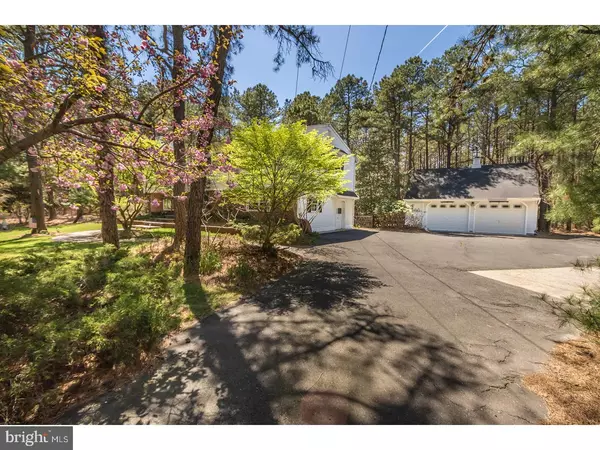$339,000
$339,000
For more information regarding the value of a property, please contact us for a free consultation.
120 W CENTENNIAL DR Medford, NJ 08055
4 Beds
2 Baths
2,559 SqFt
Key Details
Sold Price $339,000
Property Type Single Family Home
Sub Type Detached
Listing Status Sold
Purchase Type For Sale
Square Footage 2,559 sqft
Price per Sqft $132
Subdivision Centennial Lake
MLS Listing ID 1000333877
Sold Date 11/15/17
Style Colonial
Bedrooms 4
Full Baths 2
HOA Fees $34/ann
HOA Y/N Y
Abv Grd Liv Area 2,559
Originating Board TREND
Year Built 1972
Annual Tax Amount $10,887
Tax Year 2016
Lot Size 1.070 Acres
Acres 1.67
Lot Dimensions 153X331X163X299
Property Description
Centennial Lake colonial with private in-law suite and detached 2 car garage. This 1.67 acre private lot is set far back from the road with a paved driveway leading to the house and 2 car detached garage that also has a loft. A paver walkway with low-level lighting leads to the covered front entry. A double door entry opens to the foyer and all the homes living areas. Living room with wood flooring, beamed ceiling, built in shelving, brick wood burning fireplace and views of the front yard. Formal dining room with wood flooring, vaulted and beamed ceiling with skylights, window seats with storage and sliding glass doors to a private deck overlooking the front grounds. Spacious kitchen with ceramic flooring, gas cooking, all appliances included, pantry closet and open to the breakfast room with wood flooring, beamed ceiling, chandelier and sliding glass doors to the upper level screened in porch. The screen porch has a vaulted ceiling with skylight and a door to a second deck with stairs that lead down to the backyard. Master bedroom with a sitting/dressing area and 2 sets of closets. The lower level can be a complete in-law suite or more bedrooms and living space - whatever type of space you need, this home can deliver. A full kitchen with ceramic floor, refrigerator, gas range/oven, sink and island work/storage area and open to a living room with wall to wall carpeting and a painted brick wood burning fireplace. Off of this living area are sliding glass doors that lead to the lower screened in porch and door to backyard patio. The large family room has wall to wall carpeting with ceiling fan. Bedroom 3 and 4 are on this level, with bedroom 4 having an alcove area with built in desk and shelves, and 3 closets. Laundry room with Whirlpool washer and dryer, cabinetry, and utilities. There is a door to the attached storage area with a door and bay door to the exterior. A fenced backyard overlooks Open Space belonging to the Centennial Pines Club Homeowners Association. More home features - vinyl replacement windows, wood flooring, vaulted ceilings, beamed ceilings, skylights, 2 fireplaces, gas heat, central air, 2 porches, 3 decks, patio, all appliances included, security system, lots and lots of closets, ceiling fans, attached shed, detached 2 car garage with loft, very flexible floor plan, with a full in-law suite. Great lake neighborhood offering swimming, fishing and boating.
Location
State NJ
County Burlington
Area Medford Twp (20320)
Zoning RES
Rooms
Other Rooms Living Room, Dining Room, Primary Bedroom, Bedroom 2, Bedroom 3, Kitchen, Family Room, Bedroom 1, In-Law/auPair/Suite, Laundry, Other, Attic, Screened Porch
Interior
Interior Features Butlers Pantry, Skylight(s), Ceiling Fan(s), Exposed Beams, Dining Area
Hot Water Natural Gas
Heating Baseboard - Hot Water
Cooling Central A/C
Flooring Wood, Fully Carpeted, Vinyl, Tile/Brick
Fireplaces Number 2
Fireplaces Type Brick
Equipment Oven - Self Cleaning, Dishwasher, Energy Efficient Appliances, Built-In Microwave
Fireplace Y
Window Features Energy Efficient,Replacement
Appliance Oven - Self Cleaning, Dishwasher, Energy Efficient Appliances, Built-In Microwave
Heat Source Natural Gas
Laundry Lower Floor
Exterior
Exterior Feature Patio(s), Porch(es)
Parking Features Oversized
Garage Spaces 5.0
Fence Other
Water Access N
Roof Type Pitched,Shingle
Accessibility None
Porch Patio(s), Porch(es)
Total Parking Spaces 5
Garage Y
Building
Lot Description Front Yard, Rear Yard, SideYard(s)
Story 2
Sewer On Site Septic
Water Well
Architectural Style Colonial
Level or Stories 2
Additional Building Above Grade
Structure Type Cathedral Ceilings
New Construction N
Schools
Elementary Schools Cranberry Pines
Middle Schools Medford Township Memorial
School District Medford Township Public Schools
Others
HOA Fee Include Common Area Maintenance
Senior Community No
Tax ID 20-06208-00010
Ownership Fee Simple
Security Features Security System
Read Less
Want to know what your home might be worth? Contact us for a FREE valuation!

Our team is ready to help you sell your home for the highest possible price ASAP

Bought with Jeanne "lisa" Wolschina • Keller Williams Realty - Cherry Hill





