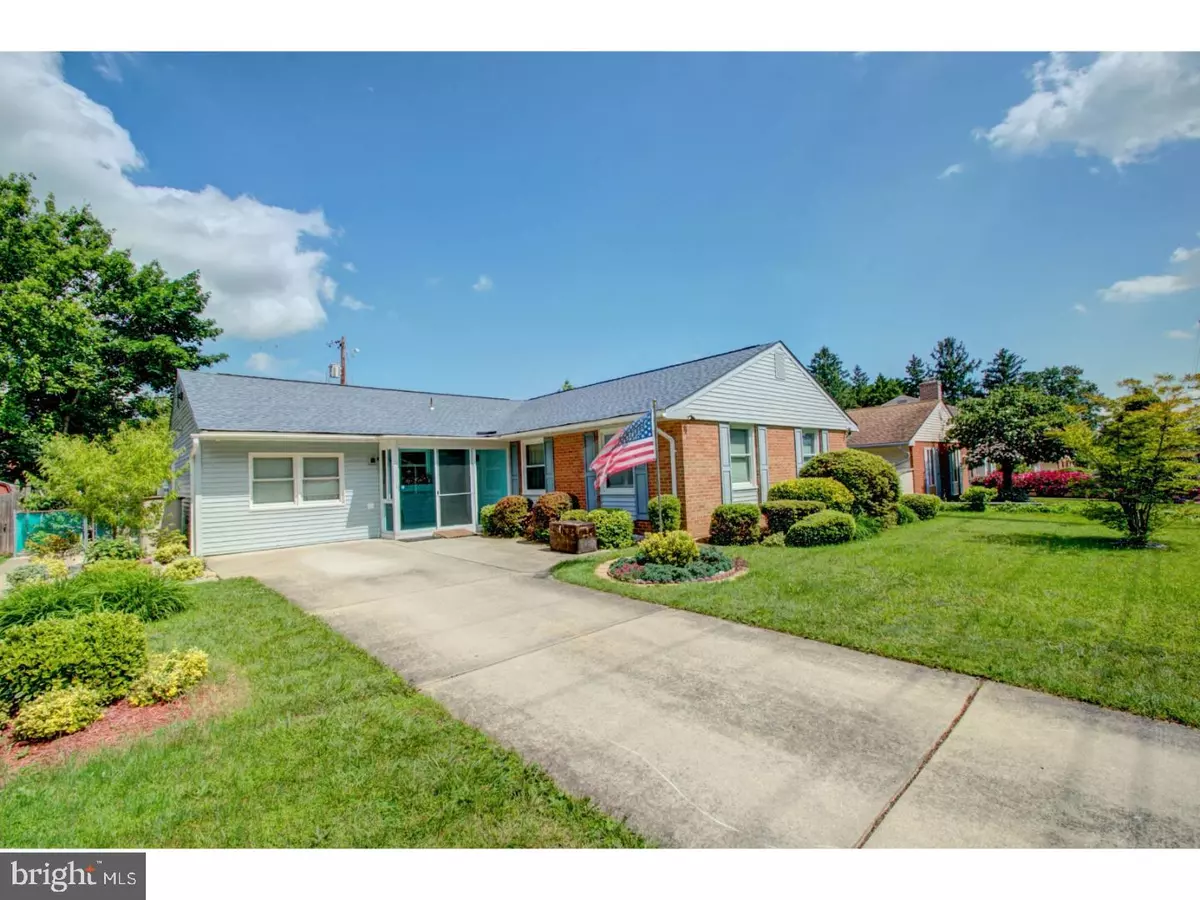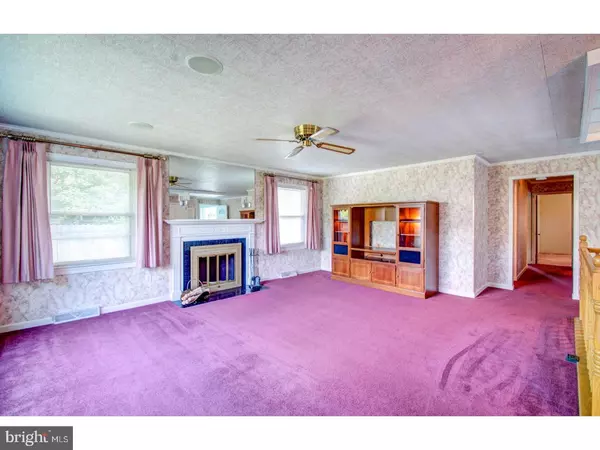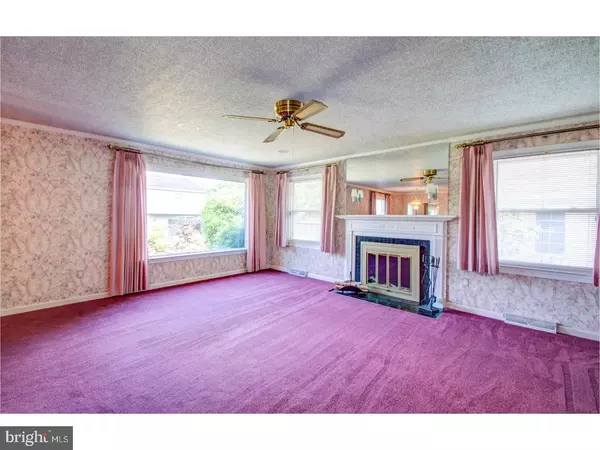$229,900
$229,900
For more information regarding the value of a property, please contact us for a free consultation.
2508 CENTERVILLE RD Wilmington, DE 19808
3 Beds
2 Baths
2,150 SqFt
Key Details
Sold Price $229,900
Property Type Single Family Home
Sub Type Detached
Listing Status Sold
Purchase Type For Sale
Square Footage 2,150 sqft
Price per Sqft $106
Subdivision Brookmeade
MLS Listing ID 1000324283
Sold Date 10/13/17
Style Ranch/Rambler
Bedrooms 3
Full Baths 2
HOA Y/N N
Abv Grd Liv Area 2,150
Originating Board TREND
Year Built 1961
Annual Tax Amount $2,523
Tax Year 2016
Lot Size 7,405 Sqft
Acres 0.17
Lot Dimensions 67X110
Property Description
Original owners have loved and maintained this 3 Bed/2 Full Bath solid built ranch home in the community of Brookmeade and are ready to turn it over to its new owners! Enter the home through an enclosed porch and you are welcomed into the open and bright living room/dining room combination. A large window in the living room overlooks the beautifully landscaped backyard, there is a wood burning fireplace with classic mantle and the hardwood floors have been protected under carpeting for years. The 3 Bedrooms are located down a hall to the right of the Living Room and are all of a generous size. Both full baths have been updated with new vanities and feature maintenance free walls. The eat-in kitchen is large with ample cabinetry, granite counter tops and newer appliances (2014). A sliding glass door leads from the kitchen to a 3 season sun room which in turn leads right to a beautiful patio complete with retractable awning. There is an additional family room adjacent to the kitchen with a full size pool table, a lowery organ and a computer station with book shelves. Also adjacent to the kitchen is a large laundry and pantry room which is also equipped with a computer desk and file cabinet. The basement is spacious with plenty of storage as well as a work shop with a work table, cabinets, and some carpentry supplies. The mature landscaping has been lovingly maintained, the backyard oasis features a pond and water feature, peach and apple trees and spaces for raised bed gardening. An added bonus is the 36 solar panels which in 2016 completely paid for 8 months utility electric and gas bills. The family room, laundry / pantry room, small bed room, and master bed room were recently painted and the hard wood floor in the smaller bed room refinished.
Location
State DE
County New Castle
Area Elsmere/Newport/Pike Creek (30903)
Zoning NC6.5
Rooms
Other Rooms Living Room, Dining Room, Primary Bedroom, Bedroom 2, Kitchen, Family Room, Bedroom 1
Basement Partial
Interior
Interior Features Primary Bath(s), Butlers Pantry, Kitchen - Eat-In
Hot Water Natural Gas
Heating Forced Air
Cooling Central A/C
Flooring Wood, Fully Carpeted, Tile/Brick
Fireplaces Number 1
Equipment Built-In Range, Dishwasher
Fireplace Y
Appliance Built-In Range, Dishwasher
Heat Source Natural Gas
Laundry Main Floor
Exterior
Exterior Feature Patio(s)
Water Access N
Accessibility None
Porch Patio(s)
Garage N
Building
Story 1
Sewer Public Sewer
Water Public
Architectural Style Ranch/Rambler
Level or Stories 1
Additional Building Above Grade
New Construction N
Schools
School District Red Clay Consolidated
Others
Senior Community No
Tax ID 07-034.20-276
Ownership Fee Simple
Read Less
Want to know what your home might be worth? Contact us for a FREE valuation!

Our team is ready to help you sell your home for the highest possible price ASAP

Bought with Desiderio J Rivera • Linda Vista Real Estate





