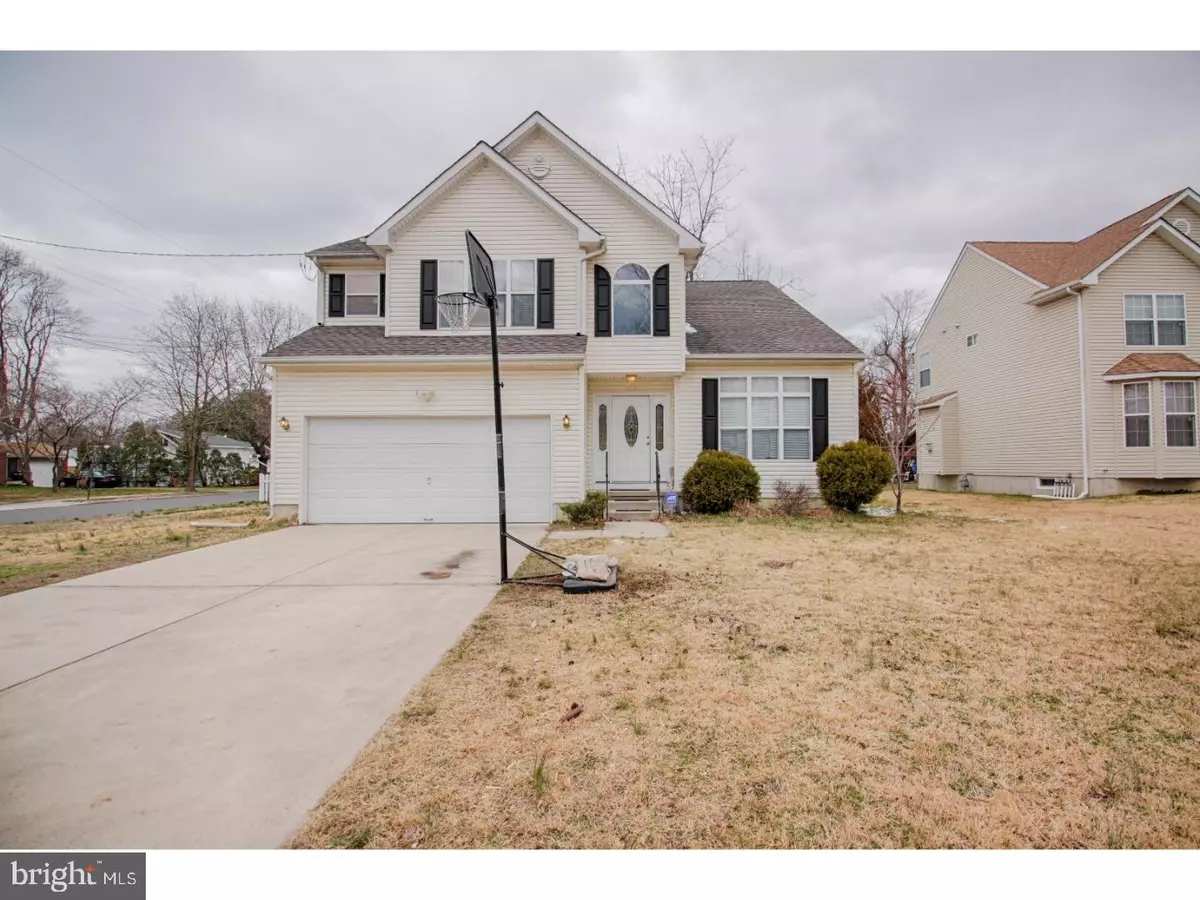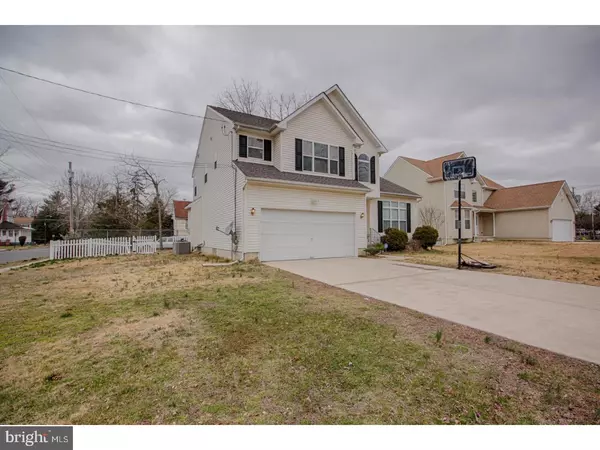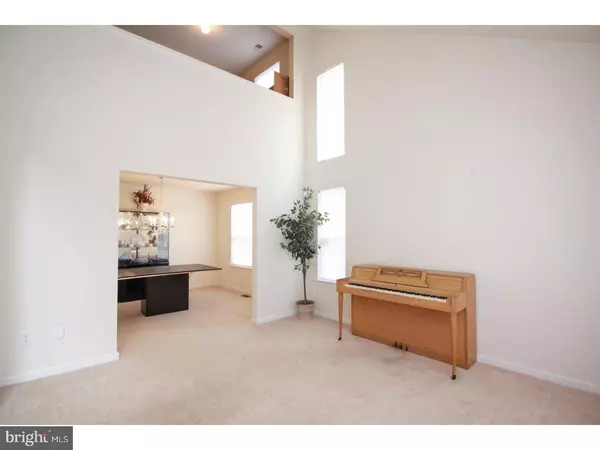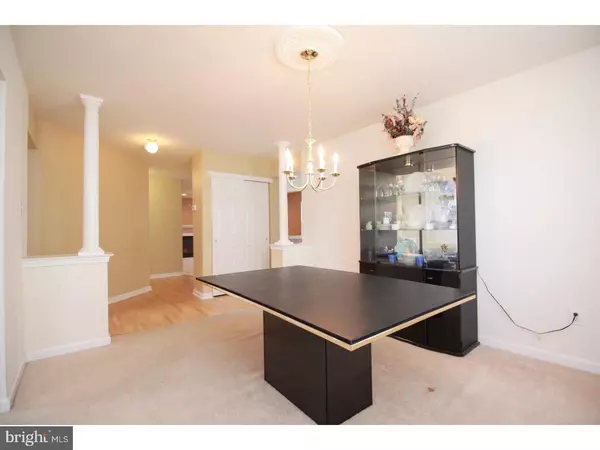$199,900
$199,900
For more information regarding the value of a property, please contact us for a free consultation.
103 PENNSYLVANIA AVE Clementon, NJ 08021
4 Beds
3 Baths
2,382 SqFt
Key Details
Sold Price $199,900
Property Type Single Family Home
Sub Type Detached
Listing Status Sold
Purchase Type For Sale
Square Footage 2,382 sqft
Price per Sqft $83
Subdivision None Available
MLS Listing ID 1000343509
Sold Date 10/20/17
Style Contemporary
Bedrooms 4
Full Baths 2
Half Baths 1
HOA Y/N N
Abv Grd Liv Area 2,382
Originating Board TREND
Year Built 2006
Annual Tax Amount $8,035
Tax Year 2016
Lot Size 7,500 Sqft
Acres 0.17
Lot Dimensions 75X100
Property Description
Nestled on a large corner lot, this beautiful colonial was built in 2006 and is the proud home of only one owner. Enter into the foyer where natural light pours into the large windows and vaulted ceilings. The home flows very smoothly with the living room at the front of the home, a formal dining room in the center and an open concept kitchen and family room spanning across the rear of the home. Durable hardwood flooring provides all weather functionality throughout the foyer and main floor hallway areas. The spacious eat in kitchen boasts black appliances including a gas range, over the range microwave, dishwasher and side by side refrigerator. A modern glass tile backsplash accents the kitchen very nicely, while recessed lighting and gorgeous tile flooring provide a seamless look. Little ones can play freely in the gated backyard and be watched with ease as a large sliding glass door and all windows to the kitchen and open family area overlook the backyard space which is complete with a brick patio perfect for summer BBQ's. Back inside, you can cuddle up to the gas fireplace on those snowy days and keep comfortable in the family room with the plush neutral carpeting at your feet. With the natural light pouring into the room, recessed lighting, and modern ceiling fan fixture, the perfect mood can always be found in the family room. Off the main central hallway you will find a spacious laundry area with organizational shelving, a powder room, access to the two car garage with an automatic door opener, and access to the huge, partially finished basement and storage area. The partially finished area provides additional living space and makes for a great game room. On the 2nd level, a common family area at the top of the stairs is a perfect loft space for an office, homework area, or family lounge space that overlooks the living room. Through the double doors, the master bedroom with a grand ensuite and massive walk in closet await their new owner. In the master bath a jacuzzi tub, stand up shower stall, and double sink vanity are just waiting for the personal touch of the new owners. Off the 2nd level family lounge area, you will find 3 more bedrooms which are all equally sized with plenty of closet space and share a bathroom with a tub, wide vanity, and large storage closet. This home also boasts an alarm system, close proximity to major roads, shopping centers, and NJ Transit which makes it a great choice for a growing or already large family.
Location
State NJ
County Camden
Area Clementon Boro (20411)
Zoning RESID
Rooms
Other Rooms Living Room, Dining Room, Primary Bedroom, Bedroom 2, Bedroom 3, Kitchen, Family Room, Bedroom 1
Basement Partial
Interior
Interior Features Primary Bath(s), Kitchen - Eat-In
Hot Water Natural Gas
Cooling Central A/C
Flooring Wood
Fireplaces Number 1
Equipment Built-In Range, Dishwasher, Refrigerator, Built-In Microwave
Fireplace Y
Appliance Built-In Range, Dishwasher, Refrigerator, Built-In Microwave
Heat Source Natural Gas
Laundry Main Floor
Exterior
Exterior Feature Patio(s)
Garage Spaces 5.0
Water Access N
Roof Type Shingle
Accessibility Mobility Improvements
Porch Patio(s)
Attached Garage 2
Total Parking Spaces 5
Garage Y
Building
Lot Description Corner
Story 2
Sewer Public Sewer
Water Public
Architectural Style Contemporary
Level or Stories 2
Additional Building Above Grade
Structure Type Cathedral Ceilings
New Construction N
Schools
School District Pine Hill Borough Board Of Education
Others
Senior Community No
Tax ID 11-00043-00004
Ownership Fee Simple
Read Less
Want to know what your home might be worth? Contact us for a FREE valuation!

Our team is ready to help you sell your home for the highest possible price ASAP

Bought with Mishel L Taylor • Weichert Realtors-Turnersville





