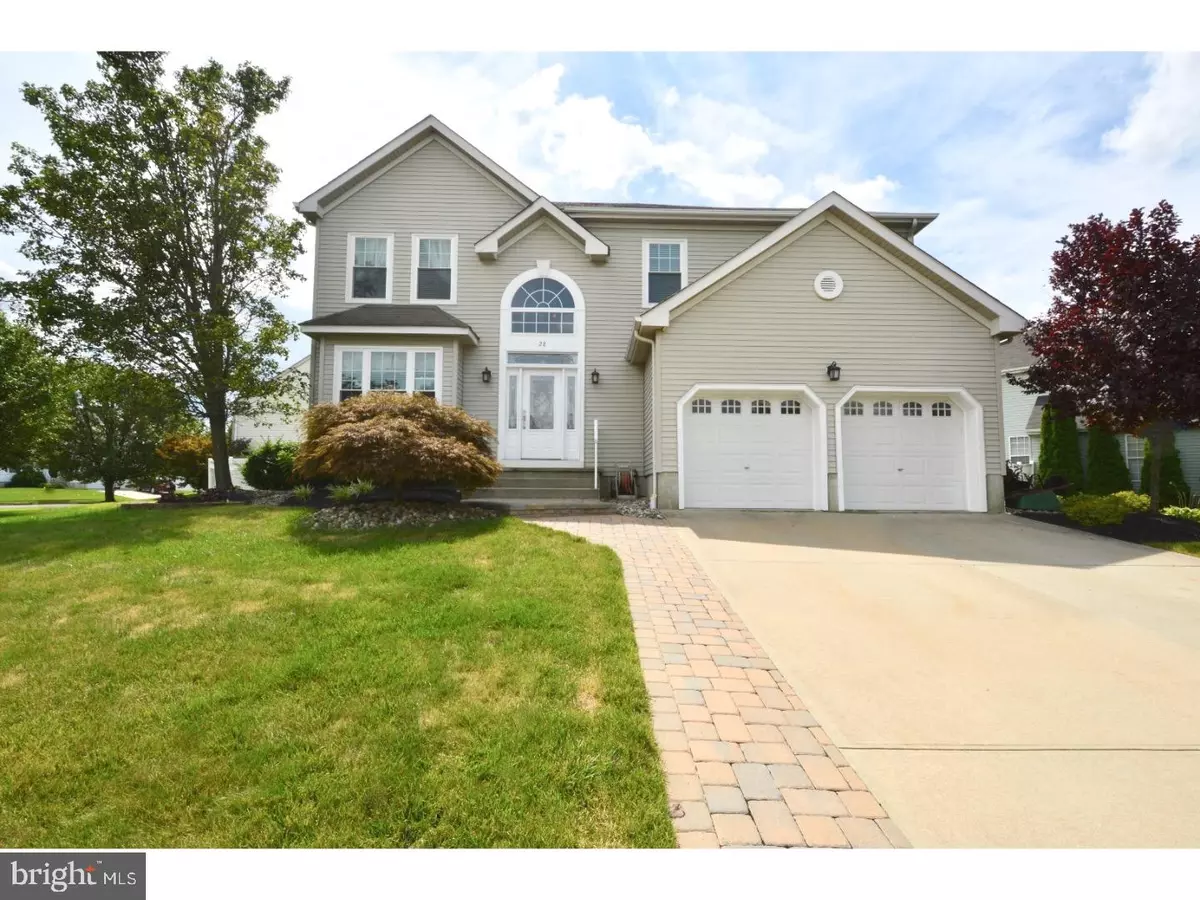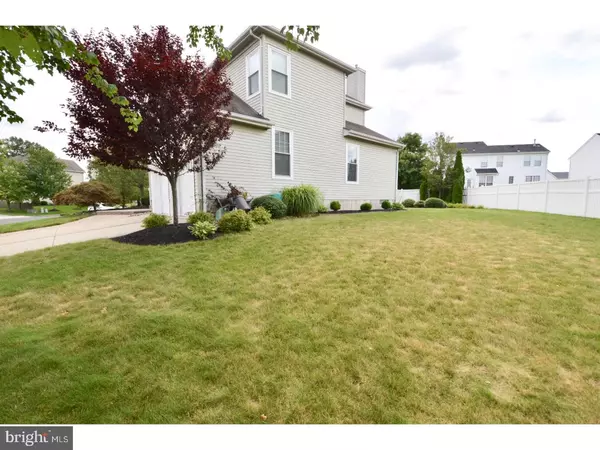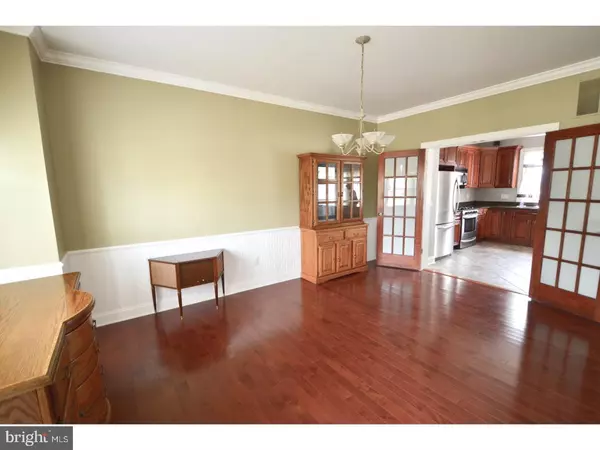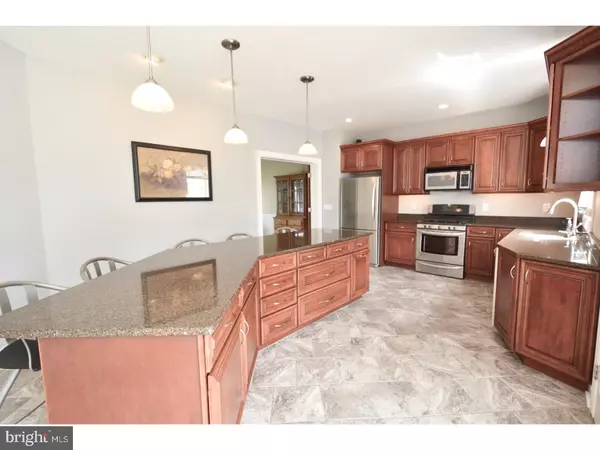$370,000
$399,000
7.3%For more information regarding the value of a property, please contact us for a free consultation.
28 COLTS GAIT RD Marlton, NJ 08053
4 Beds
3 Baths
2,166 SqFt
Key Details
Sold Price $370,000
Property Type Single Family Home
Sub Type Detached
Listing Status Sold
Purchase Type For Sale
Square Footage 2,166 sqft
Price per Sqft $170
Subdivision Colts Run
MLS Listing ID 1000422603
Sold Date 09/22/17
Style Contemporary
Bedrooms 4
Full Baths 2
Half Baths 1
HOA Fees $14
HOA Y/N Y
Abv Grd Liv Area 2,166
Originating Board TREND
Year Built 2000
Annual Tax Amount $10,498
Tax Year 2016
Lot Size 10,454 Sqft
Acres 0.24
Lot Dimensions .24
Property Description
Situated on a corner lot in the well sought after neighborhood of Colt's Run, this 18-year old home has been meticulously maintained by its original owners. When you enter, the foyer exudes grandness with its hardwood floors, open staircase and spacious second floor landing. The kitchen is modern and bright, and upon entering it, you are immediately wowed by the gorgeous, oversized island with seating for six or more. Continue your entertaining outside by way of the sliding doors to the generously sized patio and beautifully landscaped backyard. An additional living space is the large finished basement with luxury vinyl plank flooring. Unique to this Palomino model is the expanded family room which boasts crown molding and a gas fireplace. The dining room is complete with hardwood floors and elegant crown molding as well. Upstairs there are four bedrooms, including a large master with a full bath and jazucci tub, and walk-in closets. Conveniently located on this level as well is the laundry room and a second full bath. Two car garage and new windows throughout complete this fabulous home! Schedule your showing today!
Location
State NJ
County Burlington
Area Evesham Twp (20313)
Zoning RES
Rooms
Other Rooms Living Room, Dining Room, Primary Bedroom, Bedroom 2, Bedroom 3, Kitchen, Family Room, Basement, Bedroom 1, Laundry, Other
Basement Full, Fully Finished
Interior
Interior Features Primary Bath(s), Kitchen - Island, Butlers Pantry, Ceiling Fan(s), Sprinkler System, Kitchen - Eat-In
Hot Water Natural Gas
Cooling Central A/C
Flooring Wood, Fully Carpeted, Tile/Brick
Fireplaces Number 1
Fireplaces Type Gas/Propane
Equipment Built-In Range, Dishwasher, Refrigerator, Disposal
Fireplace Y
Window Features Bay/Bow,Energy Efficient
Appliance Built-In Range, Dishwasher, Refrigerator, Disposal
Heat Source Natural Gas
Laundry Upper Floor
Exterior
Exterior Feature Patio(s)
Garage Spaces 5.0
Water Access N
Roof Type Pitched,Shingle
Accessibility None
Porch Patio(s)
Attached Garage 2
Total Parking Spaces 5
Garage Y
Building
Lot Description Corner
Story 2
Sewer Public Sewer
Water Public
Architectural Style Contemporary
Level or Stories 2
Additional Building Above Grade
Structure Type 9'+ Ceilings
New Construction N
Schools
Middle Schools Frances Demasi
School District Evesham Township
Others
HOA Fee Include Common Area Maintenance
Senior Community No
Tax ID 13-00011 43-00024
Ownership Fee Simple
Security Features Security System
Acceptable Financing Conventional, VA, FHA 203(b)
Listing Terms Conventional, VA, FHA 203(b)
Financing Conventional,VA,FHA 203(b)
Read Less
Want to know what your home might be worth? Contact us for a FREE valuation!

Our team is ready to help you sell your home for the highest possible price ASAP

Bought with Nikunj N Shah • Long & Foster Real Estate, Inc.





