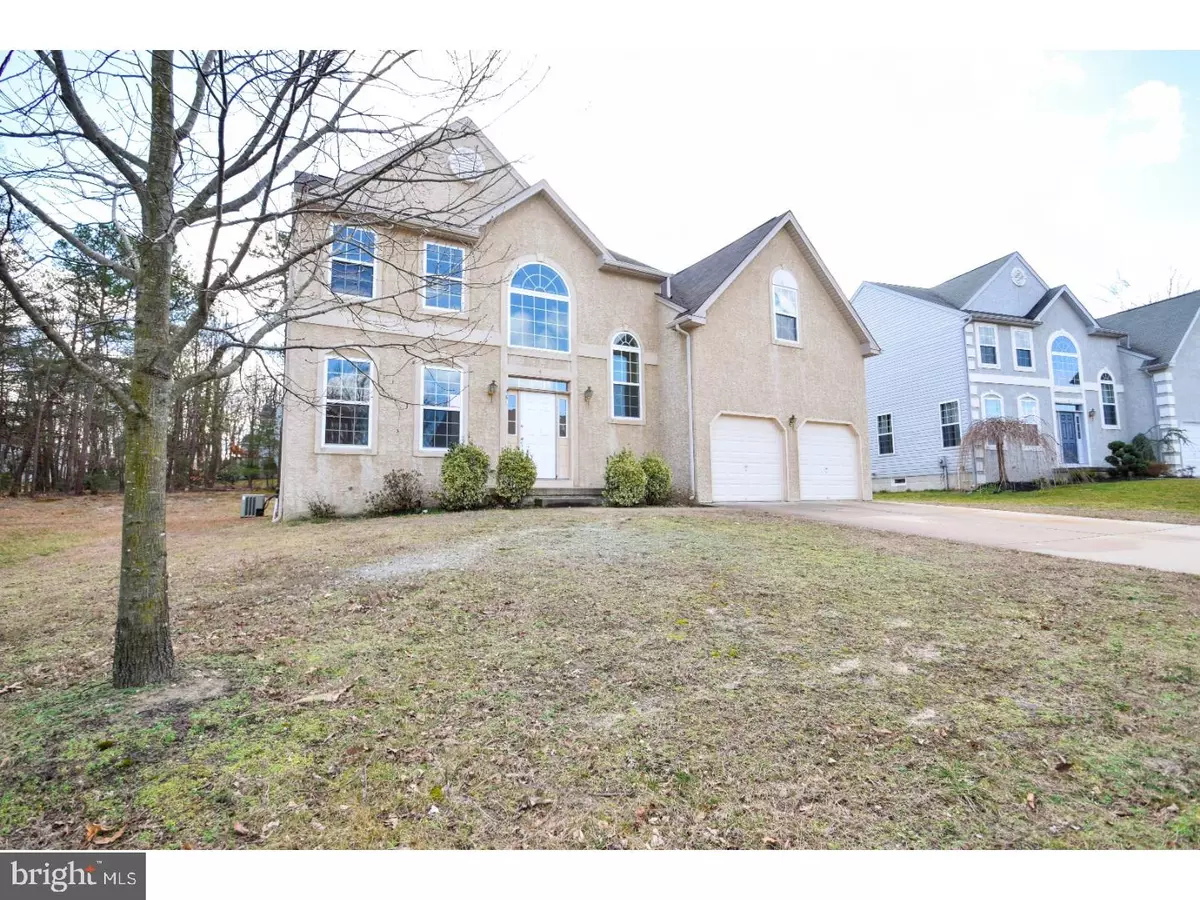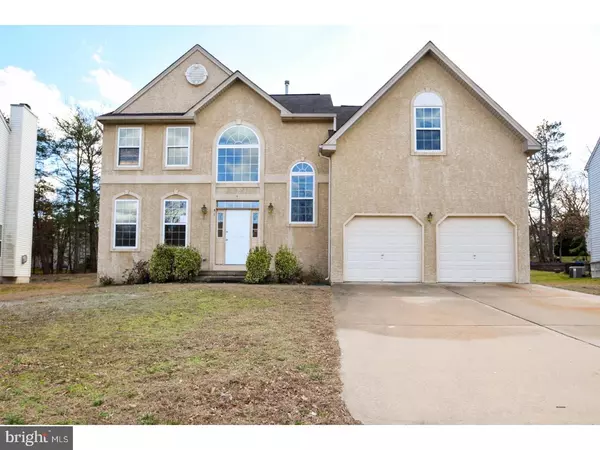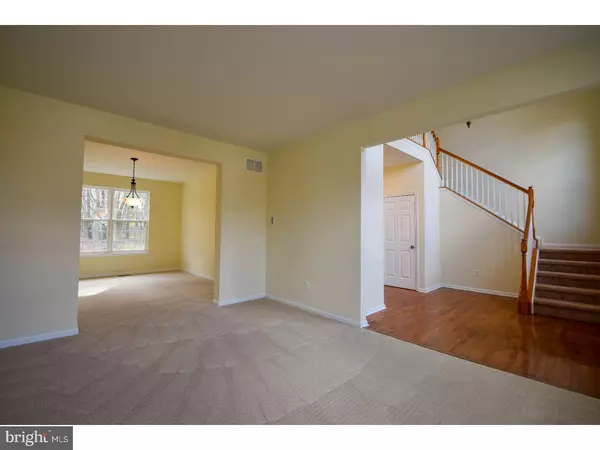$247,000
$259,900
5.0%For more information regarding the value of a property, please contact us for a free consultation.
4 KELLY DR Sicklerville, NJ 08081
4 Beds
3 Baths
2,496 SqFt
Key Details
Sold Price $247,000
Property Type Single Family Home
Sub Type Detached
Listing Status Sold
Purchase Type For Sale
Square Footage 2,496 sqft
Price per Sqft $98
Subdivision Wiltons Corner
MLS Listing ID 1000351155
Sold Date 09/22/17
Style Traditional
Bedrooms 4
Full Baths 2
Half Baths 1
HOA Fees $42/qua
HOA Y/N Y
Abv Grd Liv Area 2,496
Originating Board TREND
Year Built 2005
Annual Tax Amount $8,023
Tax Year 2016
Lot Size 10,019 Sqft
Acres 0.23
Lot Dimensions 0 X 0
Property Description
Welcome to this fully renovated gem nestled in the desirable Wilton's Corner Community. You will just love this beautifully renovated home! When you enter, you are greeted by a two-story foyer with cathedral ceilings and a large Palladian window. Formal living and dining rooms sit side by side, while a cozy den lies just across the hall. Large, modern kitchen features brand new 42 inch espresso cabinets with soft close doors, granite countertops, glass tile backsplash and brand new stainless steel appliance package. Adjacent to this is a separate dinette area with glass sliders that lead to a large deck and backyard. Upstairs are four large bedrooms, including a substantial owner's suite that has a master bathroom with soaking tub and skylight overhead. Newly redone flooring throughout the house. Whole house has been freshly painted in tasteful neutral colors. Along with these great features, the property has a two car garage, large backyard, huge basement, and a great setting that is close to shopping and major routes. The association offers a community clubhouse, pools and playground. Make your appointment for a tour today!
Location
State NJ
County Camden
Area Winslow Twp (20436)
Zoning PC
Rooms
Other Rooms Living Room, Dining Room, Primary Bedroom, Bedroom 2, Bedroom 3, Kitchen, Family Room, Bedroom 1, Attic
Basement Full, Unfinished
Interior
Interior Features Primary Bath(s), Kitchen - Island, Butlers Pantry, Ceiling Fan(s), Stain/Lead Glass, Kitchen - Eat-In
Hot Water Natural Gas
Heating Forced Air
Cooling Central A/C
Flooring Wood, Fully Carpeted, Tile/Brick
Fireplaces Number 1
Fireplaces Type Gas/Propane
Equipment Built-In Range, Dishwasher, Refrigerator, Disposal, Built-In Microwave
Fireplace Y
Appliance Built-In Range, Dishwasher, Refrigerator, Disposal, Built-In Microwave
Heat Source Natural Gas
Laundry Main Floor
Exterior
Garage Spaces 5.0
Water Access N
Accessibility None
Attached Garage 2
Total Parking Spaces 5
Garage Y
Building
Story 2
Foundation Concrete Perimeter
Sewer Public Sewer
Water Public
Architectural Style Traditional
Level or Stories 2
Additional Building Above Grade
New Construction N
Schools
School District Winslow Township Public Schools
Others
Senior Community No
Tax ID 36-00301 01-00034
Ownership Fee Simple
Acceptable Financing Conventional, VA, FHA 203(b)
Listing Terms Conventional, VA, FHA 203(b)
Financing Conventional,VA,FHA 203(b)
Read Less
Want to know what your home might be worth? Contact us for a FREE valuation!

Our team is ready to help you sell your home for the highest possible price ASAP

Bought with Claudine T Christopher • Garden State Properties Group - Merchantville






