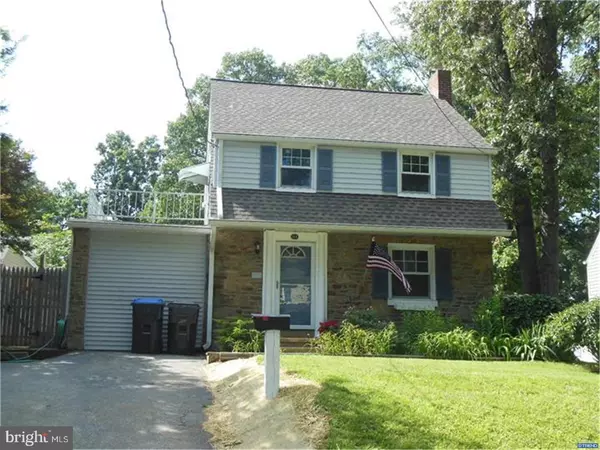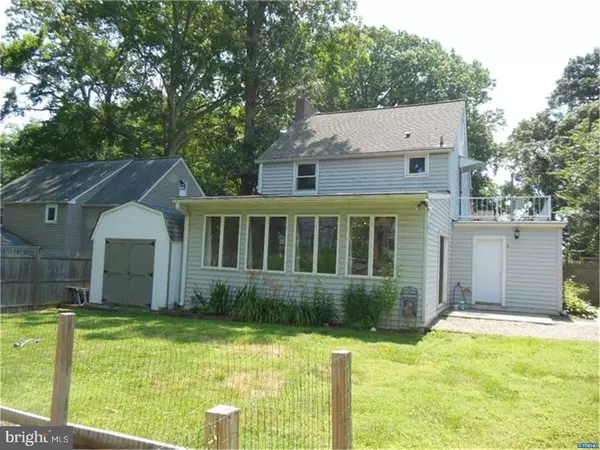$192,000
$189,900
1.1%For more information regarding the value of a property, please contact us for a free consultation.
113 BEECH LN Wilmington, DE 19804
2 Beds
2 Baths
1,350 SqFt
Key Details
Sold Price $192,000
Property Type Single Family Home
Sub Type Detached
Listing Status Sold
Purchase Type For Sale
Square Footage 1,350 sqft
Price per Sqft $142
Subdivision Forest Brook Glen
MLS Listing ID 1000446239
Sold Date 09/19/17
Style Colonial
Bedrooms 2
Full Baths 1
Half Baths 1
HOA Y/N N
Abv Grd Liv Area 1,350
Originating Board TREND
Year Built 1950
Annual Tax Amount $1,500
Tax Year 2016
Lot Size 5,663 Sqft
Acres 0.13
Lot Dimensions 58 X 100
Property Description
This is the home you have been waiting for, a Lovely Colonial with many updates. You will be greeted by a charming stone and vinyl exterior as you enter in to a spacious living room with laminate flooring that continues into the dining room and open kitchen. Updated kitchen has an abundance of all new cabinetry, and stunning granite counter tops, new double ovens, a new refrigerator ( included) and is open to the family room addition with new carpeting and slider to the fenced back yard. Upper level features a master bedroom with a dressing room (large enough to be used as a nursery) and large closet, a second bedroom, updated full bath with double closets and access to the third level cable ready large bonus room which could be a third bedroom, office or playroom. Lower level is partially finished and has a laundry room with new utility sink and half bath. Added bonuses are the updated windows, electric service, fresh paint and new 6 panel doors throughout and work shop/ storage area. All you need to do is move in, the rest has been done for you.
Location
State DE
County New Castle
Area Elsmere/Newport/Pike Creek (30903)
Zoning NC5
Rooms
Other Rooms Living Room, Dining Room, Primary Bedroom, Kitchen, Family Room, Bedroom 1, Laundry, Other, Bonus Room
Basement Partial
Interior
Interior Features Kitchen - Island
Hot Water Natural Gas
Heating Forced Air
Cooling Central A/C
Flooring Fully Carpeted
Equipment Cooktop, Oven - Wall, Dishwasher
Fireplace N
Appliance Cooktop, Oven - Wall, Dishwasher
Heat Source Natural Gas
Laundry Basement
Exterior
Exterior Feature Patio(s)
Water Access N
Roof Type Shingle
Accessibility None
Porch Patio(s)
Garage N
Building
Story 2
Foundation Brick/Mortar
Sewer Public Sewer
Water Public
Architectural Style Colonial
Level or Stories 2
Additional Building Above Grade
New Construction N
Schools
Elementary Schools Richey
Middle Schools Stanton
High Schools John Dickinson
School District Red Clay Consolidated
Others
Senior Community No
Tax ID 07-047.20-268
Ownership Fee Simple
Read Less
Want to know what your home might be worth? Contact us for a FREE valuation!

Our team is ready to help you sell your home for the highest possible price ASAP

Bought with Crystal Wright • Patterson-Schwartz-Newark






