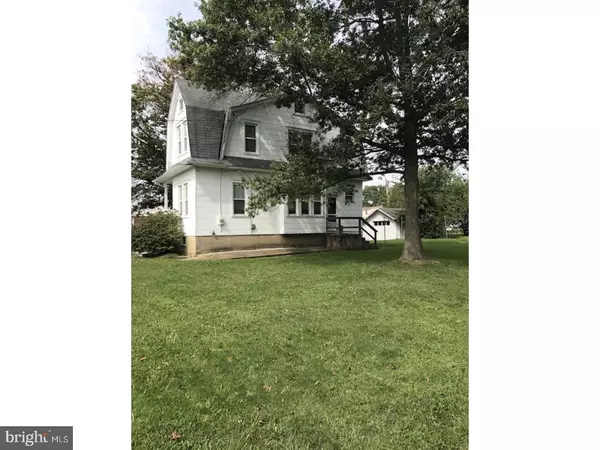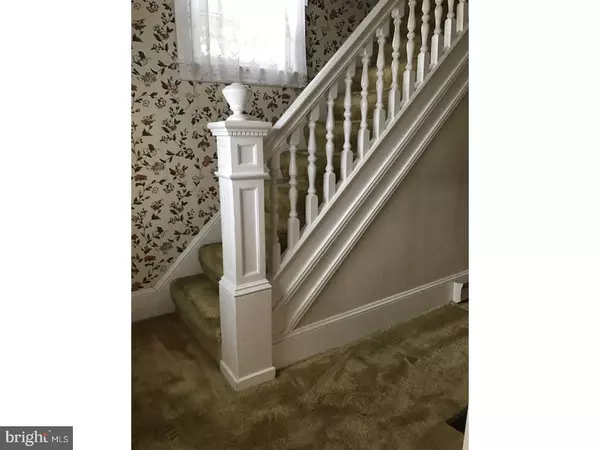$148,700
$169,900
12.5%For more information regarding the value of a property, please contact us for a free consultation.
135 E LAFAYETTE AVE Magnolia, NJ 08049
3 Beds
1 Bath
1,167 SqFt
Key Details
Sold Price $148,700
Property Type Single Family Home
Sub Type Detached
Listing Status Sold
Purchase Type For Sale
Square Footage 1,167 sqft
Price per Sqft $127
Subdivision None Available
MLS Listing ID 1000351327
Sold Date 11/20/17
Style Colonial
Bedrooms 3
Full Baths 1
HOA Y/N N
Abv Grd Liv Area 1,167
Originating Board TREND
Year Built 1890
Annual Tax Amount $5,130
Tax Year 2016
Lot Size 7,500 Sqft
Acres 0.17
Lot Dimensions 50X150
Property Description
Cute as a button this home is centered in the middle of 3 lots and ALL THREE LOTS are included in the price! What a buy! Buy this home loaded with charm to live in and you can get Three 50 X 150 lots. Keep them all for yourself or sell off the other two and keep one, the choice is yours! Enter the home into a center hall with a partially open staircase with original woodwork (they just don't build them like this anymore). Enjoy a cozy Formal Living Room and Formal Dining Room (don't let wall to wall carpets scare you off, i am sure there are beautiful century old hardwoods under them just waiting to be brought back to their original beauty) as well as a cute kitchen which could be redone to make much better use of the space. Upstairs you will find a full bath with tile that is in great condition and three bedrooms. There is also a staircase that leads to the walk up attic which is floored for plenty of storage. This home also has a full basement, Central Air, and 200AMP electric service and a detached 1 1/2 car garage. You won't want to miss out on this one!
Location
State NJ
County Camden
Area Magnolia Boro (20423)
Zoning RES
Rooms
Other Rooms Living Room, Dining Room, Primary Bedroom, Bedroom 2, Kitchen, Bedroom 1, Attic
Basement Full, Unfinished
Interior
Interior Features Butlers Pantry
Hot Water Electric
Heating Electric, Baseboard - Electric
Cooling Central A/C
Flooring Fully Carpeted, Vinyl, Tile/Brick
Equipment Built-In Range
Fireplace N
Window Features Replacement
Appliance Built-In Range
Heat Source Electric
Laundry Basement
Exterior
Exterior Feature Porch(es)
Parking Features Oversized
Garage Spaces 4.0
Fence Other
Utilities Available Cable TV
Water Access N
Roof Type Pitched,Shingle
Accessibility None
Porch Porch(es)
Total Parking Spaces 4
Garage Y
Building
Lot Description Level, Open, Front Yard, Rear Yard, SideYard(s), Subdivision Possible
Story 2
Foundation Stone, Concrete Perimeter
Sewer Public Sewer
Water Public
Architectural Style Colonial
Level or Stories 2
Additional Building Above Grade
Structure Type 9'+ Ceilings
New Construction N
Schools
High Schools Sterling
School District Sterling High
Others
Senior Community No
Tax ID 23-00003 07-00018
Ownership Fee Simple
Read Less
Want to know what your home might be worth? Contact us for a FREE valuation!

Our team is ready to help you sell your home for the highest possible price ASAP

Bought with Christine Williams • Century 21 Town & Country Realty - Mickleton





