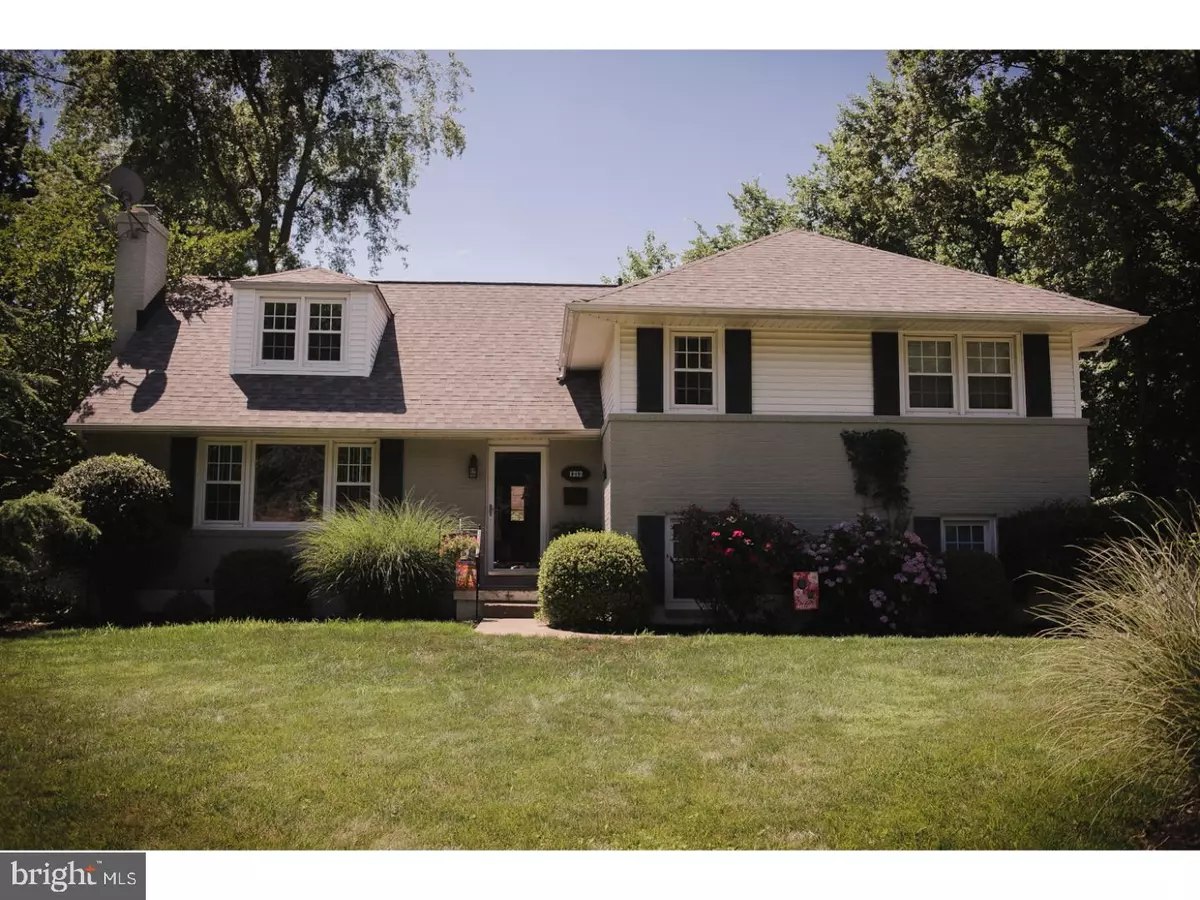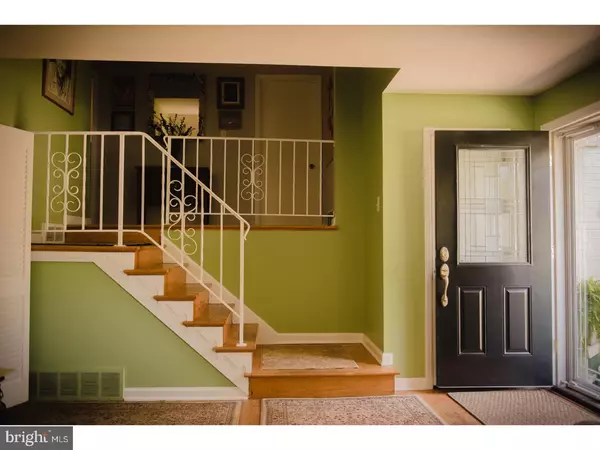$362,500
$372,500
2.7%For more information regarding the value of a property, please contact us for a free consultation.
1212 EVERGREEN RD Wilmington, DE 19803
4 Beds
3 Baths
3,050 SqFt
Key Details
Sold Price $362,500
Property Type Single Family Home
Sub Type Detached
Listing Status Sold
Purchase Type For Sale
Square Footage 3,050 sqft
Price per Sqft $118
Subdivision Carrcroft Crest
MLS Listing ID 1000446289
Sold Date 10/24/17
Style Colonial,Split Level
Bedrooms 4
Full Baths 2
Half Baths 1
HOA Fees $4/ann
HOA Y/N N
Abv Grd Liv Area 3,050
Originating Board TREND
Year Built 1958
Annual Tax Amount $3,270
Tax Year 2016
Lot Size 0.290 Acres
Acres 0.29
Lot Dimensions 100X128
Property Description
Enter in to this expansive split level home in one of the nicer communities in North Wilmington. You will find original hardwood flooring throughout the home. Rooms are spacious and all has been beautifully maintained and upgraded over the years. Enjoy cooking/eating your meals in the renovated kitchen (2010). Relax on the composite deck off of the Dining Room, that was added in 2012, or on the patio with a beautiful new pergola. The lower level of this home has a very comfortable family room with custom built-ins. Just off of this great room is the laundry/mud room and open stairs that lead to a finished basement. A convenient powder room is on this level of living. Upstairs you will find 4 very spacious bedrooms. The Master bedroom has its own bathroom, and has just had new carpeting installed. The home has had the kitchen and main bathroom remodeled. All windows have been replaced. The roof was replaced in 2012. There is a new front and rear door with storm doors (2013). New garage doors (2012),New 200 AMP service (2009), a new Industrial sump pump (2016), and a new water heater (2014). The property was landscaped in 2012. Take the time to check this property out. You won't be disappointed.
Location
State DE
County New Castle
Area Brandywine (30901)
Zoning NC10
Rooms
Other Rooms Living Room, Dining Room, Primary Bedroom, Bedroom 2, Bedroom 3, Kitchen, Family Room, Basement, Bedroom 1, Laundry, Other
Basement Partial
Interior
Interior Features Kitchen - Eat-In
Hot Water Natural Gas
Heating Forced Air, Baseboard - Hot Water
Cooling Central A/C
Flooring Wood, Fully Carpeted, Tile/Brick
Fireplaces Number 1
Fireplaces Type Brick
Fireplace Y
Heat Source Natural Gas
Laundry Lower Floor
Exterior
Exterior Feature Deck(s), Patio(s)
Garage Spaces 5.0
Water Access N
Roof Type Shingle
Accessibility None
Porch Deck(s), Patio(s)
Attached Garage 2
Total Parking Spaces 5
Garage Y
Building
Story Other
Sewer Public Sewer
Water Public
Architectural Style Colonial, Split Level
Level or Stories Other
Additional Building Above Grade
New Construction N
Schools
Elementary Schools Carrcroft
Middle Schools Springer
High Schools Mount Pleasant
School District Brandywine
Others
Senior Community No
Tax ID 06-104.00-078
Ownership Fee Simple
Read Less
Want to know what your home might be worth? Contact us for a FREE valuation!

Our team is ready to help you sell your home for the highest possible price ASAP

Bought with Kathleen S Pennington • RE/MAX Associates-Wilmington





