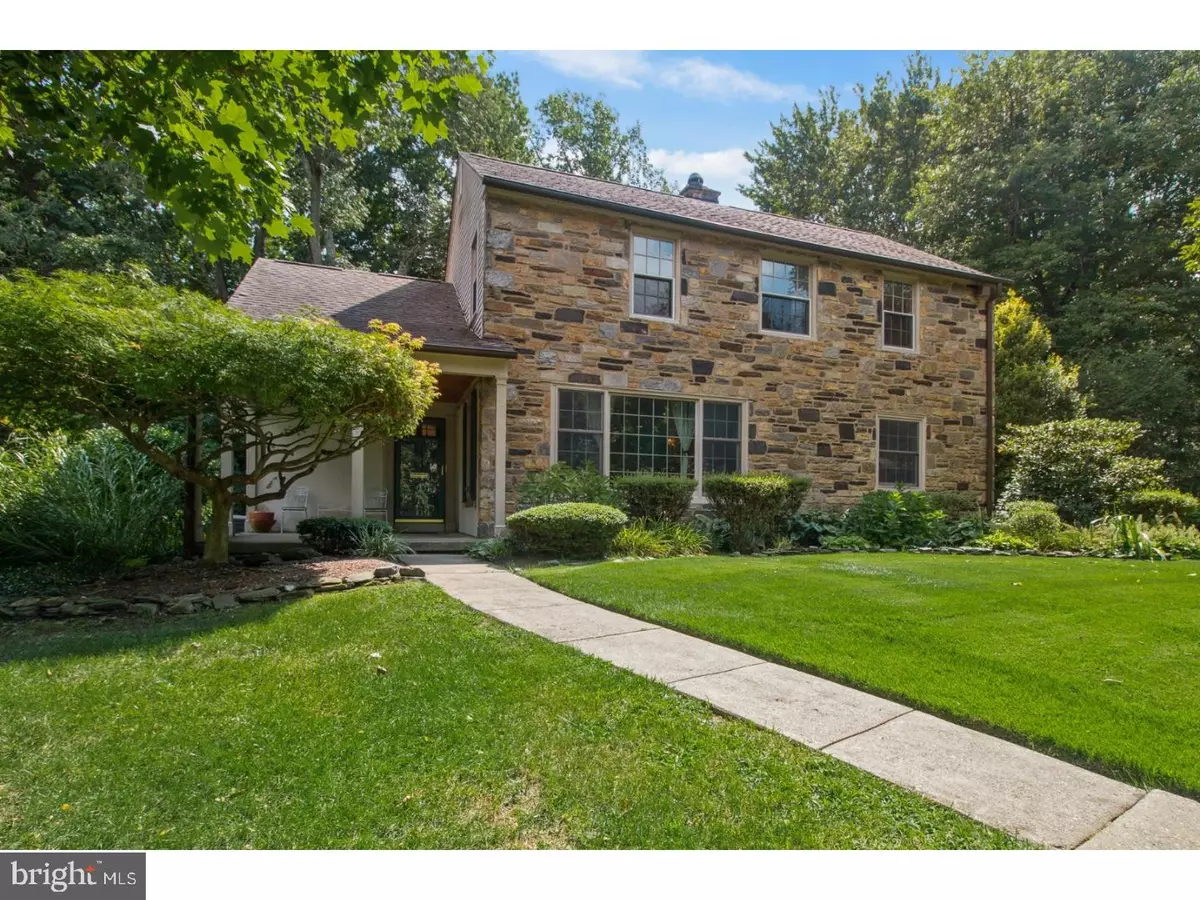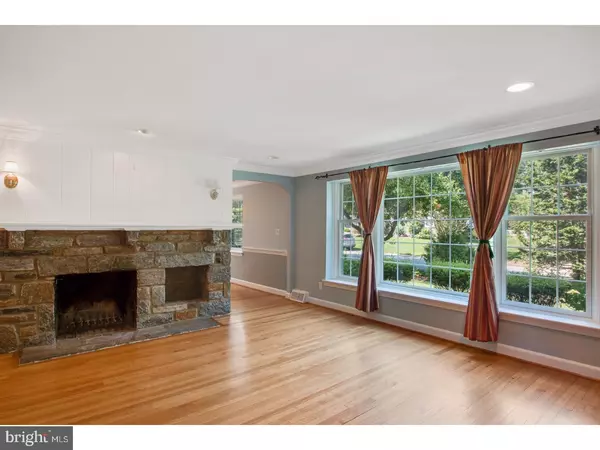$415,000
$395,000
5.1%For more information regarding the value of a property, please contact us for a free consultation.
20 PEIRCE RD Wilmington, DE 19803
4 Beds
3 Baths
2,075 SqFt
Key Details
Sold Price $415,000
Property Type Single Family Home
Sub Type Detached
Listing Status Sold
Purchase Type For Sale
Square Footage 2,075 sqft
Price per Sqft $200
Subdivision Deerhurst
MLS Listing ID 1000873947
Sold Date 10/16/17
Style Colonial
Bedrooms 4
Full Baths 2
Half Baths 1
HOA Fees $4/ann
HOA Y/N Y
Abv Grd Liv Area 2,075
Originating Board TREND
Year Built 1950
Annual Tax Amount $3,150
Tax Year 2016
Lot Size 0.270 Acres
Acres 0.27
Lot Dimensions 100X120
Property Description
Charming 2-story stone colonial in Deerhurst! With 4 bedrooms, 2.1 baths and a 2-car garage, this updated home offers tremendous curb appeal. The quaint front porch frames the front door that leads to the foyer entry. The 1st floor features hardwood floors, crown moldings and beautiful arched entry's. The large living room features a custom built-in entertainment cabinet and an expansive front window that provides an abundance of natural light. The living room is highlighted by a stunning stone fireplace. A traditional dining room, with a chair-rail and crown molding, is located off of the living room & kitchen. The eat-in kitchen was expanded and renovated featuring a tiled floor & backsplash, corian countertops and undermount sink, classic Shaker style cabinetry, stainless steel appliances including a gas range/oven, Bosch dishwasher and built-in Sub-Zero refrigerator. A Pella french door in the kitchen leads to the charming rear, flagstone patio & garage. Finishing out the 1st floor is a den or bedroom with a powder room and sliding glass door that leads to a Trex Deck. The 2nd floor houses 3 additional bedrooms plus 2 full baths that include the master suite with private bath and a huge walk-in closet that could easily be converted to a sitting room, nursery or office. The large basement provides plenty of storage or could be a perfect rec room. The exterior of this home is as charming as the interior with mature landscaping thru-out the property, a large rear yard and turned driveway for additional parking and easy turnaround. Beautiful natural stone accents include a landscaping wall, stone borders to landscaping beds and a stone step down from the flagstone patio. An absolutely charming home in a beautiful neighborhood convenient to downtown Wilmington, Rt. 202, the Philadelphia Airport and more!
Location
State DE
County New Castle
Area Brandywine (30901)
Zoning NC6.5
Rooms
Other Rooms Living Room, Dining Room, Primary Bedroom, Bedroom 2, Bedroom 3, Kitchen, Bedroom 1, Attic
Basement Partial, Unfinished, Outside Entrance
Interior
Interior Features Primary Bath(s), Ceiling Fan(s), Central Vacuum, Kitchen - Eat-In
Hot Water Natural Gas
Heating Gas, Forced Air, Baseboard, Radiant
Cooling Central A/C
Flooring Wood, Tile/Brick
Fireplaces Number 1
Fireplaces Type Stone
Equipment Oven - Self Cleaning, Commercial Range, Dishwasher, Refrigerator, Disposal
Fireplace Y
Window Features Bay/Bow,Replacement
Appliance Oven - Self Cleaning, Commercial Range, Dishwasher, Refrigerator, Disposal
Heat Source Natural Gas
Laundry Basement
Exterior
Exterior Feature Deck(s), Patio(s)
Parking Features Garage Door Opener
Garage Spaces 5.0
Utilities Available Cable TV
Water Access N
Roof Type Pitched,Shingle
Accessibility None
Porch Deck(s), Patio(s)
Attached Garage 2
Total Parking Spaces 5
Garage Y
Building
Lot Description Front Yard, Rear Yard
Story 2
Sewer Public Sewer
Water Public
Architectural Style Colonial
Level or Stories 2
Additional Building Above Grade
Structure Type Cathedral Ceilings,9'+ Ceilings
New Construction N
Schools
School District Brandywine
Others
HOA Fee Include Snow Removal
Senior Community No
Tax ID 06-111.00-022
Ownership Fee Simple
Acceptable Financing Conventional, VA, FHA 203(b)
Listing Terms Conventional, VA, FHA 203(b)
Financing Conventional,VA,FHA 203(b)
Read Less
Want to know what your home might be worth? Contact us for a FREE valuation!

Our team is ready to help you sell your home for the highest possible price ASAP

Bought with Suzann M Arms • Long & Foster Real Estate, Inc.





