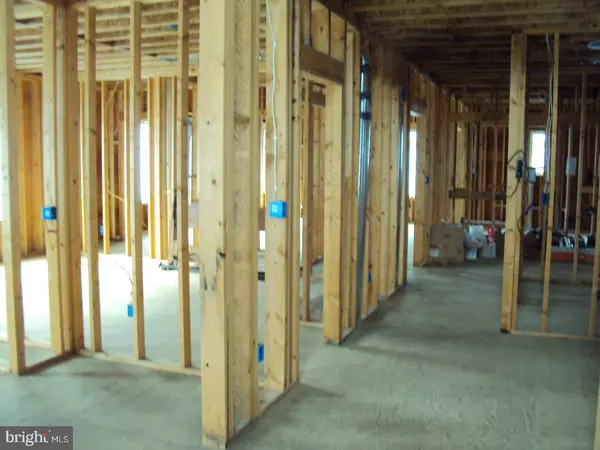$160,000
$175,000
8.6%For more information regarding the value of a property, please contact us for a free consultation.
8351 RUDDEROW AVE Pennsauken, NJ 08109
3 Beds
3 Baths
2,693 SqFt
Key Details
Sold Price $160,000
Property Type Single Family Home
Sub Type Detached
Listing Status Sold
Purchase Type For Sale
Square Footage 2,693 sqft
Price per Sqft $59
Subdivision Iron Rock
MLS Listing ID 1000423911
Sold Date 10/19/17
Style Contemporary
Bedrooms 3
Full Baths 2
Half Baths 1
HOA Y/N N
Abv Grd Liv Area 2,693
Originating Board TREND
Year Built 2009
Annual Tax Amount $4,507
Tax Year 2016
Lot Size 9,150 Sqft
Acres 0.21
Lot Dimensions 75X122
Property Description
Builder Alert for Iron Rock! 2,693 Sq Ft three bedroom two and a half bath Contemporary Home waiting to be completed. Gas heat, central air in place, 200 amp electric and plumbing. Public sewer and water. Master bedroom suite with full bath is on the main level along with an additional bedroom, formal living room, dining room and eat-in-kitchen. Third bedroom is upstairs along with an office area or storage room and bath (enlarged window would be needed). Two car garage and a large basement with high ceilings. Current taxes are based on the existing building, not what would be the finished product. Selling in it's current "as-is" condition. Quite an opportunity in Iron Rock.
Location
State NJ
County Camden
Area Pennsauken Twp (20427)
Zoning RES
Rooms
Other Rooms Living Room, Dining Room, Primary Bedroom, Bedroom 2, Kitchen, Foyer, Bedroom 1, Other, Office
Basement Full, Unfinished
Interior
Interior Features Primary Bath(s), Skylight(s), Kitchen - Eat-In
Hot Water Natural Gas
Heating Forced Air
Cooling Central A/C
Fireplace N
Window Features Bay/Bow
Heat Source Natural Gas
Laundry Main Floor
Exterior
Parking Features Garage Door Opener
Garage Spaces 5.0
Water Access N
Roof Type Pitched
Accessibility None
Attached Garage 2
Total Parking Spaces 5
Garage Y
Building
Story 2
Foundation Brick/Mortar
Sewer Public Sewer
Water Public
Architectural Style Contemporary
Level or Stories 2
Additional Building Above Grade
Structure Type Cathedral Ceilings
New Construction Y
Schools
Middle Schools Howard M Phifer
High Schools Pennsauken
School District Pennsauken Township Public Schools
Others
Senior Community No
Tax ID 27-04403-00003
Ownership Fee Simple
Read Less
Want to know what your home might be worth? Contact us for a FREE valuation!

Our team is ready to help you sell your home for the highest possible price ASAP

Bought with Emmanuel Del Valle • Keller Williams Realty - Cherry Hill





