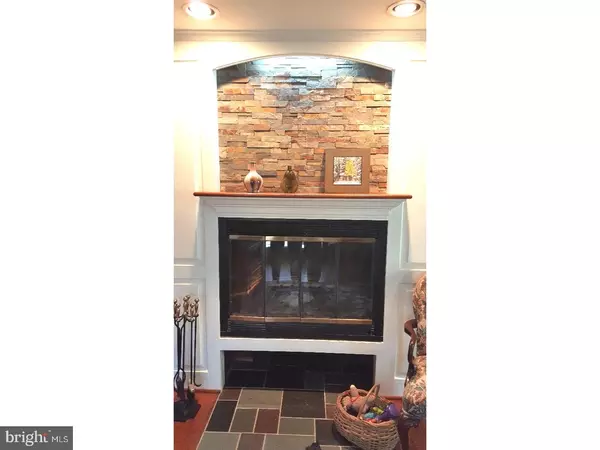$265,000
$269,000
1.5%For more information regarding the value of a property, please contact us for a free consultation.
222 PLYMOUTH AVE Berlin, NJ 08091
3 Beds
4 Baths
1,450 SqFt
Key Details
Sold Price $265,000
Property Type Single Family Home
Sub Type Detached
Listing Status Sold
Purchase Type For Sale
Square Footage 1,450 sqft
Price per Sqft $182
Subdivision None Available
MLS Listing ID 1003176173
Sold Date 05/17/17
Style Cape Cod
Bedrooms 3
Full Baths 2
Half Baths 2
HOA Y/N N
Abv Grd Liv Area 1,450
Originating Board TREND
Year Built 1984
Annual Tax Amount $7,441
Tax Year 2016
Lot Size 1.040 Acres
Acres 1.04
Property Description
Your OASIS with seclusion and privacy yet close to all major arteries and shopping. This custom built Cape Cod has been meticulously updated and maintained and is located at the head of a cul de sac on 1.04 acres. Low maintenance custom landscaping, this home offers a winding driveway, pond, waterfalls, low voltage and up-lighting, custom heated pool w/newer liner and a sprinkler system. Your home has been freshly painted inside and out. The charming living room offers a stone and wood trimmed raised fireplace and new hard wood floors on the 1st floor. The 1st floor master bedroom w/ huge walk-in closet has a newer bath w/radiant heated floor, porcelain tiles and vanity w/ copper sinks. Both living and master bedroom have sliding doors to a deck, gazebo & covered hot tub. The updated kitchen offers stainless steel appliances, granite tiles, PT floors & is adjacent to a large dining room & laundry room with plenty of storage cabinetry. The 2nd fl offers 2 additional bedrooms w/ built-ins and a full bath. The basement has a media/game room & unfinished workshop area w/ storage galore. The 1.5 car garage has a loft/game room above and a separate in-law room with a powder room. Don't miss this one!
Location
State NJ
County Camden
Area Berlin Twp (20406)
Zoning RES
Rooms
Other Rooms Living Room, Primary Bedroom, Bedroom 2, Kitchen, Bedroom 1, Other, Attic
Basement Full
Interior
Interior Features Primary Bath(s), Butlers Pantry, Kitchen - Eat-In
Hot Water Natural Gas
Heating Gas, Forced Air
Cooling Central A/C
Flooring Wood, Fully Carpeted, Tile/Brick
Fireplaces Number 1
Equipment Built-In Range, Oven - Self Cleaning, Dishwasher, Disposal, Built-In Microwave
Fireplace Y
Appliance Built-In Range, Oven - Self Cleaning, Dishwasher, Disposal, Built-In Microwave
Heat Source Natural Gas
Laundry Main Floor
Exterior
Exterior Feature Deck(s)
Garage Spaces 4.0
Fence Other
Pool In Ground
Water Access N
Roof Type Shingle
Accessibility None
Porch Deck(s)
Attached Garage 1
Total Parking Spaces 4
Garage Y
Building
Lot Description Cul-de-sac, Trees/Wooded, Front Yard, Rear Yard, SideYard(s)
Story 1.5
Foundation Brick/Mortar
Sewer Public Sewer
Water Public
Architectural Style Cape Cod
Level or Stories 1.5
Additional Building Above Grade
New Construction N
Schools
High Schools Overbrook
School District Pine Hill Borough Board Of Education
Others
Senior Community No
Tax ID 06-00303-00003 02
Ownership Fee Simple
Acceptable Financing Conventional
Listing Terms Conventional
Financing Conventional
Read Less
Want to know what your home might be worth? Contact us for a FREE valuation!

Our team is ready to help you sell your home for the highest possible price ASAP

Bought with Marita Maxwell • RE/MAX Of Cherry Hill





