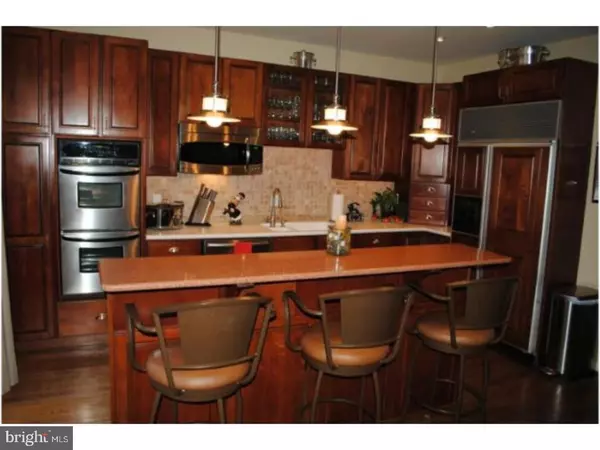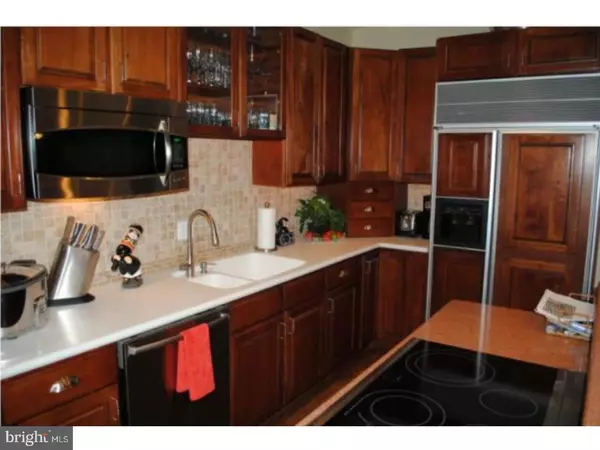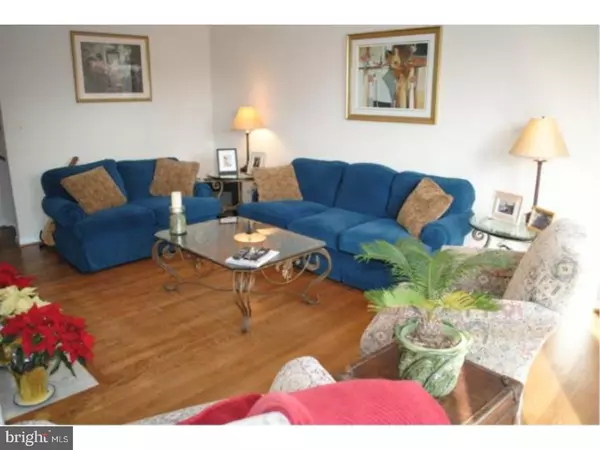$302,500
$320,000
5.5%For more information regarding the value of a property, please contact us for a free consultation.
1507 N HARRISON ST Wilmington, DE 19806
3 Beds
4 Baths
3,075 SqFt
Key Details
Sold Price $302,500
Property Type Townhouse
Sub Type Interior Row/Townhouse
Listing Status Sold
Purchase Type For Sale
Square Footage 3,075 sqft
Price per Sqft $98
Subdivision Westhill
MLS Listing ID 1000445793
Sold Date 09/15/17
Style Colonial
Bedrooms 3
Full Baths 2
Half Baths 2
HOA Fees $83/ann
HOA Y/N Y
Abv Grd Liv Area 3,075
Originating Board TREND
Year Built 1993
Annual Tax Amount $6,194
Tax Year 2016
Lot Size 2,178 Sqft
Acres 0.05
Lot Dimensions 31X75
Property Description
Don't miss out on this unique opportunity in Westhill! At over 3,000 sq/feet, this spacious home features a beautiful kitchen with granite/corian countertops, tile backsplash, large island with cooktop and bar seating, maple cabinets, stainless steal appliances and a seperate sitting area. The rest of the main floor comes with a powder room, laundry room, spacious living and dining rooms, gas fireplace and hardwood floors throughout. Large master bedroom with walk-in closet, over sized master bath with double sinks, jacuzzi tub and shower. Upper floor is rounded out with 2 more bedrooms with good closet space and a full bath with double sinks. Family room on the lower floor is being used as a exercise room but would also be great for a TV or playroom. Home also features a newer $14k heating and cooling system (2013), and has a large 2-car garage. The HOA fee covers outside maintenance including snow removal (your sidewalk and driveway too!). Conveniently located near I-95 and Trolley Square, this is a great buy. Don't waste time, make your appt to see this home today!
Location
State DE
County New Castle
Area Wilmington (30906)
Zoning 26R-3
Rooms
Other Rooms Living Room, Dining Room, Primary Bedroom, Bedroom 2, Kitchen, Family Room, Bedroom 1, Laundry
Basement Partial
Interior
Interior Features Kitchen - Eat-In
Hot Water Electric
Heating Electric
Cooling Central A/C
Flooring Wood, Fully Carpeted
Fireplaces Number 1
Fireplace Y
Heat Source Electric
Laundry Main Floor
Exterior
Garage Spaces 4.0
Water Access N
Accessibility None
Attached Garage 2
Total Parking Spaces 4
Garage Y
Building
Story 3+
Sewer Public Sewer
Water Public
Architectural Style Colonial
Level or Stories 3+
Additional Building Above Grade
Structure Type 9'+ Ceilings
New Construction N
Schools
School District Red Clay Consolidated
Others
Senior Community No
Tax ID 26-021.10-109
Ownership Fee Simple
Security Features Security System
Read Less
Want to know what your home might be worth? Contact us for a FREE valuation!

Our team is ready to help you sell your home for the highest possible price ASAP

Bought with Michael Riches • Long & Foster Real Estate, Inc.





