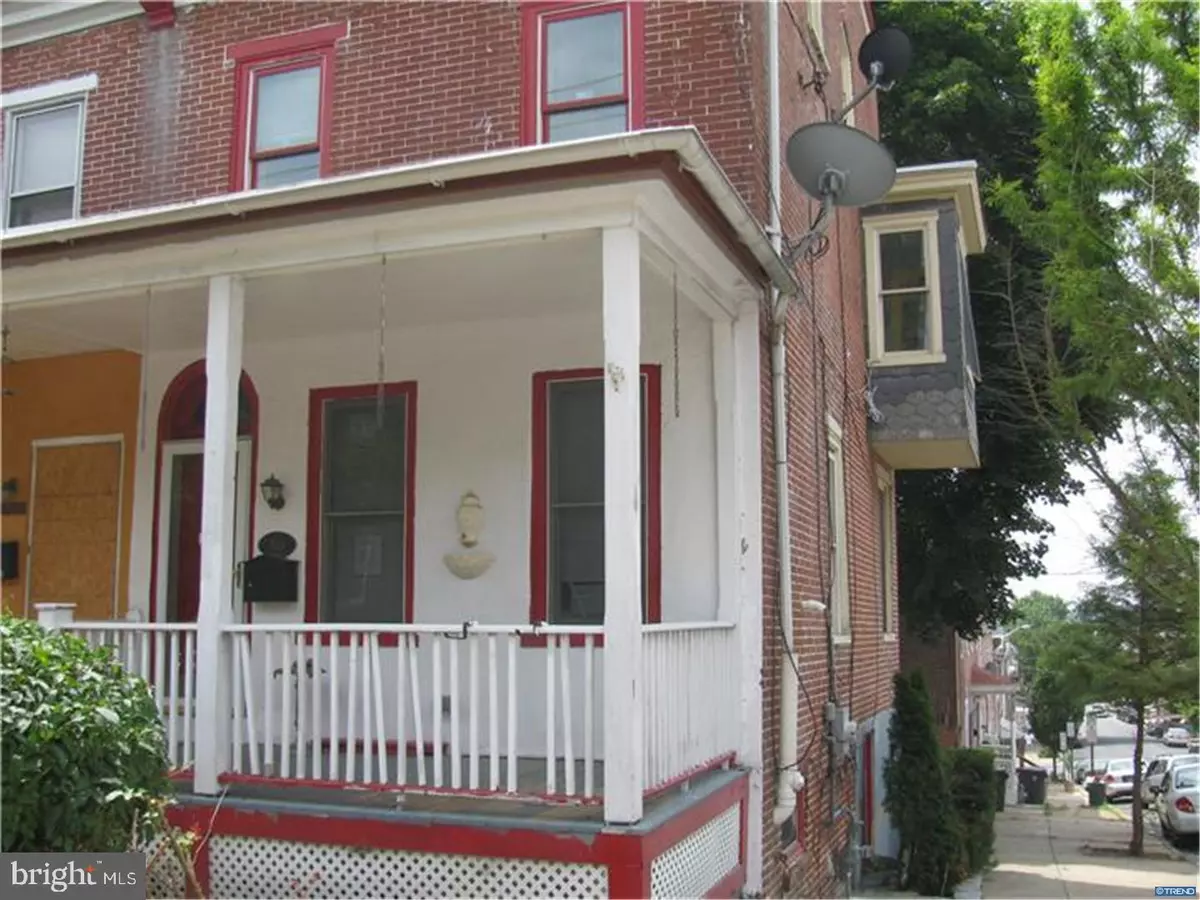$55,152
$54,900
0.5%For more information regarding the value of a property, please contact us for a free consultation.
1126 W 6TH ST Wilmington, DE 19805
3 Beds
3 Baths
1,600 SqFt
Key Details
Sold Price $55,152
Property Type Townhouse
Sub Type Interior Row/Townhouse
Listing Status Sold
Purchase Type For Sale
Square Footage 1,600 sqft
Price per Sqft $34
Subdivision Wilm #22
MLS Listing ID 1001202815
Sold Date 11/01/17
Style Colonial
Bedrooms 3
Full Baths 2
Half Baths 1
HOA Y/N N
Abv Grd Liv Area 1,600
Originating Board TREND
Year Built 1900
Annual Tax Amount $948
Tax Year 2016
Lot Size 1,307 Sqft
Acres 0.03
Lot Dimensions 16 X 93
Property Description
End unit twin home featuring open floor plan. Upon entering the home from the open front porch there is a large combination LR/DR area which leads to the kitchen which appears to have been updated in the past 10-15 years. There is also a powder room located on the main floor. Upper level features 2 bedrooms and a full bath. Heading down to the lower level is an additional bedroom, another full bath and a spacious mechanical room where the laundry is located. Home features replacement windows in most rooms through out the house. Large attic area for all your storage needs. Roll up your sleeves and make this house shine again. Earnest money should be commensurate with the total purchase price of the Property, typically 5% of the Total Purchase Price but no less than $2,500, whichever is greater. All initial offers must be submitted to the assigned Auction Company by the Selling Agent ONLY.This property is now under auction terms. All offers should be submitted through Auction website below. This property is subject to a 5% buyer's premium pursuant to the Auction Terms & Conditions (minimums may apply). All auction assets will be sold subject to seller approval.
Location
State DE
County New Castle
Area Wilmington (30906)
Zoning 26R-3
Rooms
Other Rooms Living Room, Primary Bedroom, Bedroom 2, Kitchen, Bedroom 1, Attic
Basement Full, Outside Entrance
Interior
Hot Water Natural Gas
Heating Gas, Forced Air
Cooling Central A/C
Flooring Vinyl
Fireplace N
Heat Source Natural Gas
Laundry Basement
Exterior
Exterior Feature Porch(es)
Fence Other
Water Access N
Roof Type Flat
Accessibility None
Porch Porch(es)
Garage N
Building
Lot Description Rear Yard
Story 3+
Foundation Stone, Concrete Perimeter
Sewer Public Sewer
Water Public
Architectural Style Colonial
Level or Stories 3+
Additional Building Above Grade
New Construction N
Schools
School District Red Clay Consolidated
Others
Senior Community No
Tax ID 26-027.40-233
Ownership Fee Simple
Acceptable Financing FHA 203(k)
Listing Terms FHA 203(k)
Financing FHA 203(k)
Special Listing Condition REO (Real Estate Owned)
Read Less
Want to know what your home might be worth? Contact us for a FREE valuation!

Our team is ready to help you sell your home for the highest possible price ASAP

Bought with Kevin G A Melloy • RE/MAX Elite





