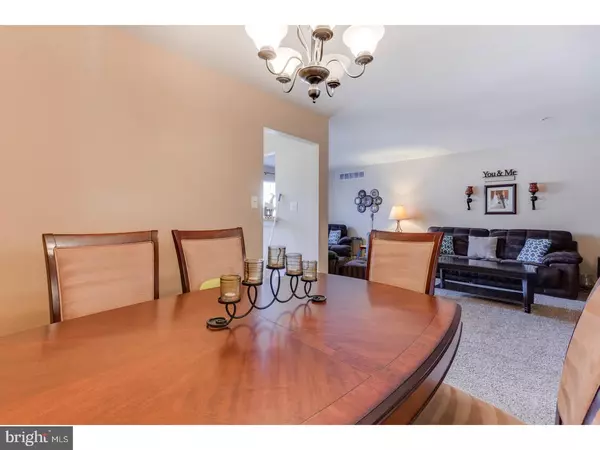$181,000
$179,900
0.6%For more information regarding the value of a property, please contact us for a free consultation.
212 HIDDEN DR Blackwood, NJ 08012
3 Beds
3 Baths
1,686 SqFt
Key Details
Sold Price $181,000
Property Type Townhouse
Sub Type Interior Row/Townhouse
Listing Status Sold
Purchase Type For Sale
Square Footage 1,686 sqft
Price per Sqft $107
Subdivision Hidden Mill Estates
MLS Listing ID 1003179167
Sold Date 05/31/17
Style Contemporary
Bedrooms 3
Full Baths 2
Half Baths 1
HOA Fees $100/mo
HOA Y/N Y
Abv Grd Liv Area 1,686
Originating Board TREND
Year Built 2004
Annual Tax Amount $6,556
Tax Year 2016
Lot Size 3,120 Sqft
Acres 0.07
Lot Dimensions 24X130
Property Description
Welcome to this elegant townhome located in Hidden Mill Estates! Enter and witness the open floor plan with stunning 2 story foyer. Neutral paint and carpets create a sophisticated atmosphere. Dining room is just off of the kitchen which features a breakfast bar. Over sized living room welcomes the thought of entertaining. Master bedroom has private full bath and a large walk-in closet. Two additional nicely sized bedrooms and a full bath are located upstairs. Enjoy the convenience of a 2nd floor laundry closet. The basement is fully finished with a massive family room with recessed lighting and bar area. Sliding glass doors lead outback to the deck and open common ground. Driveway and 1 car garage provide for ample parking, with an additional lot across the way. Community playground is across the street acting as if it's your own private equipment! Sellers offering a 2-10 1 year home warranty. Close to major highways and shopping, this is conveniently located to it all.
Location
State NJ
County Camden
Area Gloucester Twp (20415)
Zoning RES
Rooms
Other Rooms Living Room, Dining Room, Primary Bedroom, Bedroom 2, Kitchen, Family Room, Bedroom 1, Other
Basement Full, Fully Finished
Interior
Interior Features Primary Bath(s), Kitchen - Island, Butlers Pantry, Kitchen - Eat-In
Hot Water Natural Gas
Heating Gas, Forced Air
Cooling Central A/C
Flooring Fully Carpeted
Equipment Built-In Range, Oven - Self Cleaning, Dishwasher, Disposal, Built-In Microwave
Fireplace N
Appliance Built-In Range, Oven - Self Cleaning, Dishwasher, Disposal, Built-In Microwave
Heat Source Natural Gas
Laundry Upper Floor
Exterior
Garage Spaces 2.0
Water Access N
Roof Type Pitched,Shingle
Accessibility None
Attached Garage 1
Total Parking Spaces 2
Garage Y
Building
Story 2
Foundation Concrete Perimeter
Sewer Public Sewer
Water Public
Architectural Style Contemporary
Level or Stories 2
Additional Building Above Grade
New Construction N
Schools
High Schools Highland Regional
School District Black Horse Pike Regional Schools
Others
Pets Allowed Y
HOA Fee Include Common Area Maintenance
Senior Community No
Tax ID 15-14405-00007
Ownership Fee Simple
Acceptable Financing Conventional, VA, FHA 203(b)
Listing Terms Conventional, VA, FHA 203(b)
Financing Conventional,VA,FHA 203(b)
Pets Allowed Case by Case Basis
Read Less
Want to know what your home might be worth? Contact us for a FREE valuation!

Our team is ready to help you sell your home for the highest possible price ASAP

Bought with Daniel J Mackie • Family Five Homes





