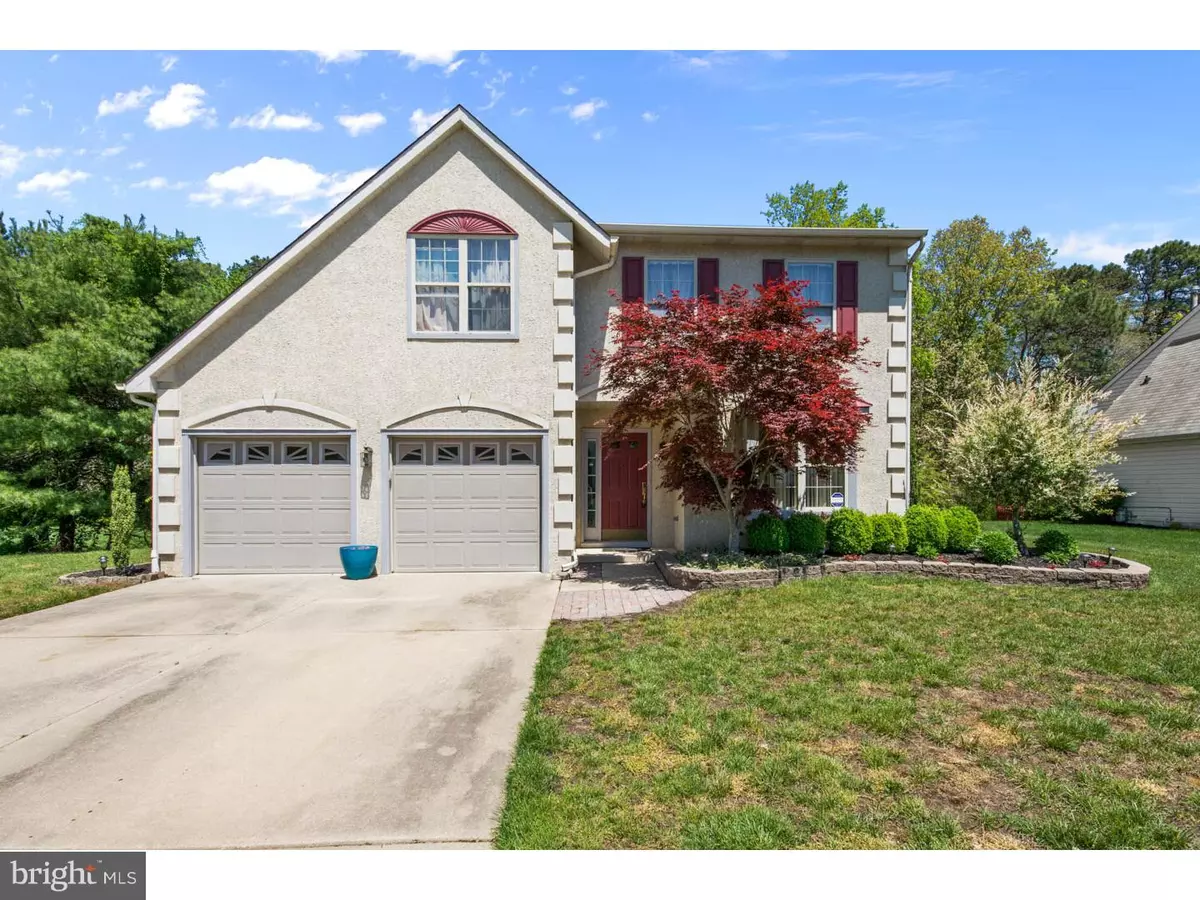$216,000
$216,000
For more information regarding the value of a property, please contact us for a free consultation.
54 WILDCAT BRANCH DR Sicklerville, NJ 08081
3 Beds
3 Baths
2,301 SqFt
Key Details
Sold Price $216,000
Property Type Single Family Home
Sub Type Detached
Listing Status Sold
Purchase Type For Sale
Square Footage 2,301 sqft
Price per Sqft $93
Subdivision Wiltons Corner
MLS Listing ID 1001770223
Sold Date 10/24/17
Style Colonial
Bedrooms 3
Full Baths 2
Half Baths 1
HOA Fees $45/qua
HOA Y/N Y
Abv Grd Liv Area 2,301
Originating Board TREND
Year Built 1994
Annual Tax Amount $7,035
Tax Year 2016
Lot Size 10,019 Sqft
Acres 0.23
Lot Dimensions 85X117
Property Description
Lovely 3 Bedroom, 2.5 Bath Home with desirable open layout and private back yard! Enter the door to the open, large formal living, and formal dining room. Family room offers a very spacious area that is great for entertaining, which opens to the large eat-in kitchen with plenty of counter space, breakfast nook, and stainless steel appliance package(Brand new oven to be installed soon). Main level is finished also has an updated powder room. The upstairs features a very large, open hallway with the conveniently placed laundry area and Great sized 2nd and 3rd bedrooms. The master suite is HUGE with his and her walk in closets, sitting area, and updated bathroom with double sink, garden tub and separate stall shower. This home has very nice upgrades and was well cared for. The extra bonus to this home is the rear yard; It has a large paver patio and woods to give a lot of privacy which is sometimes hard to come by. New front and rear sprinkler system, new water heater, and 1 year new AC condenser. Schedule your private showing today!
Location
State NJ
County Camden
Area Winslow Twp (20436)
Zoning PC
Rooms
Other Rooms Living Room, Dining Room, Primary Bedroom, Bedroom 2, Kitchen, Family Room, Bedroom 1, Other
Interior
Interior Features Primary Bath(s), Kitchen - Eat-In
Hot Water Natural Gas
Heating Gas, Forced Air
Cooling Central A/C
Flooring Fully Carpeted, Tile/Brick
Fireplace N
Heat Source Natural Gas
Laundry Upper Floor
Exterior
Exterior Feature Patio(s)
Garage Spaces 4.0
Amenities Available Swimming Pool
Water Access N
Roof Type Pitched
Accessibility None
Porch Patio(s)
Attached Garage 2
Total Parking Spaces 4
Garage Y
Building
Lot Description Trees/Wooded, Front Yard, Rear Yard
Story 2
Sewer Public Sewer
Water Public
Architectural Style Colonial
Level or Stories 2
Additional Building Above Grade
Structure Type Cathedral Ceilings
New Construction N
Schools
Middle Schools Winslow Township
High Schools Winslow Township
School District Winslow Township Public Schools
Others
HOA Fee Include Pool(s)
Senior Community No
Tax ID 36-01106 07-00012
Ownership Fee Simple
Acceptable Financing Conventional, FHA 203(b)
Listing Terms Conventional, FHA 203(b)
Financing Conventional,FHA 203(b)
Read Less
Want to know what your home might be worth? Contact us for a FREE valuation!

Our team is ready to help you sell your home for the highest possible price ASAP

Bought with Shirley A Walsh • Hughes-Riggs Realty, Inc.






