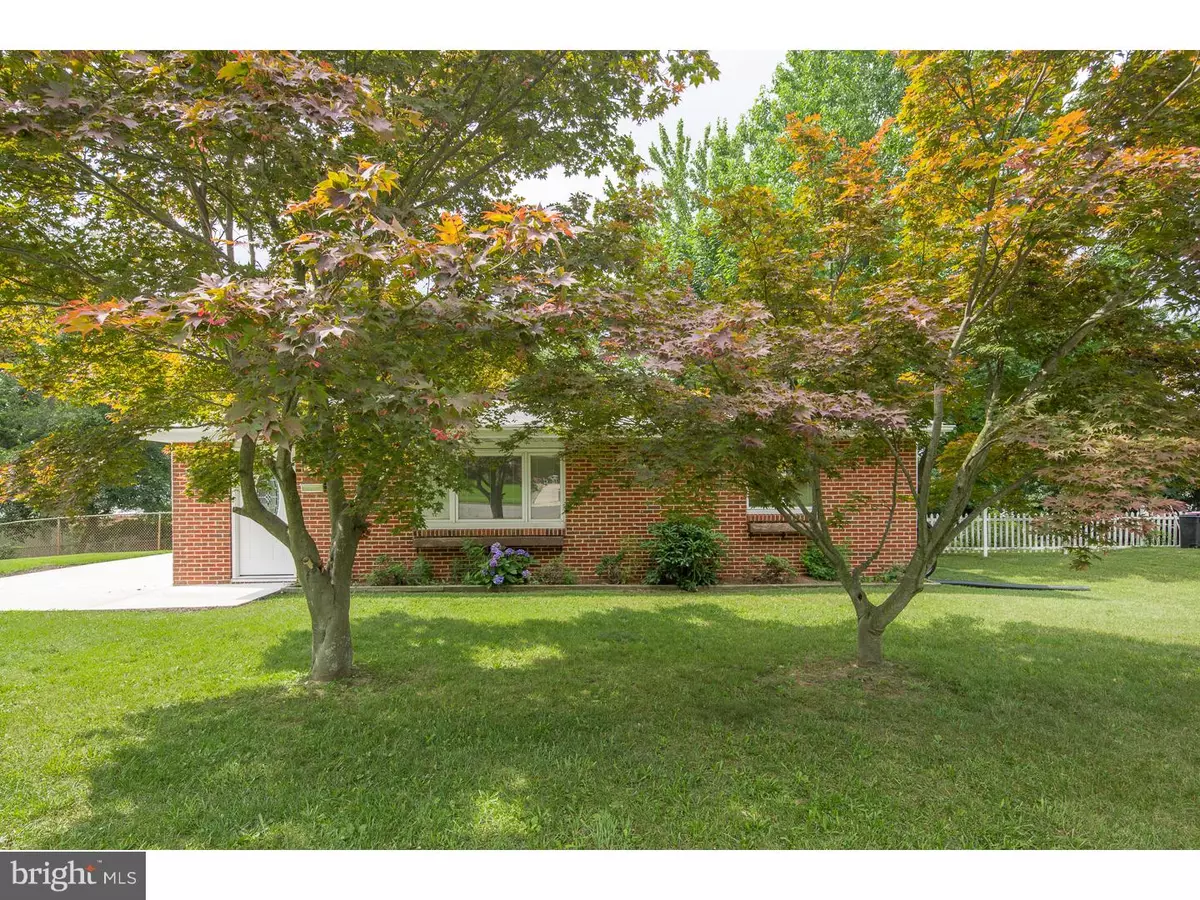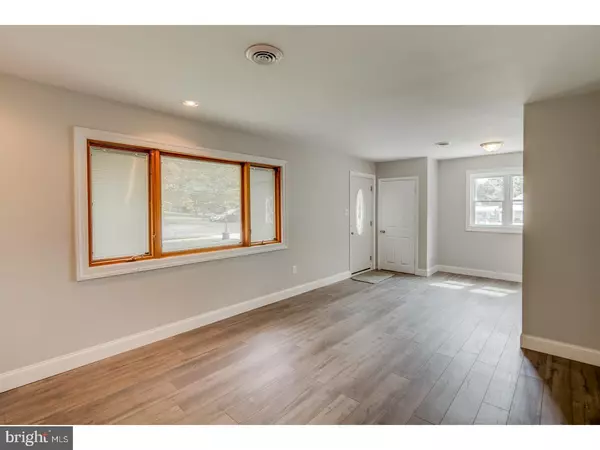$175,000
$175,000
For more information regarding the value of a property, please contact us for a free consultation.
538 N HILDEBRAND AVE Glendora, NJ 08029
4 Beds
2 Baths
1,040 SqFt
Key Details
Sold Price $175,000
Property Type Single Family Home
Sub Type Detached
Listing Status Sold
Purchase Type For Sale
Square Footage 1,040 sqft
Price per Sqft $168
Subdivision Glendora
MLS Listing ID 1003189587
Sold Date 08/18/17
Style Ranch/Rambler,Raised Ranch/Rambler
Bedrooms 4
Full Baths 1
Half Baths 1
HOA Y/N N
Abv Grd Liv Area 1,040
Originating Board TREND
Year Built 1960
Annual Tax Amount $6,342
Tax Year 2016
Lot Size 0.342 Acres
Acres 0.34
Lot Dimensions 98X152
Property Description
Sure there are homes all over South Jersey for sale... How many are on an over sized lot on a cul-de-sac with updated amenities through out...hmm-mm... The list just narrowed to almost none. Well here is your opportunity for the taking! This 4 bed 1.5 bath rancher features a walk out basement on a stunning lot. The kitchen is updated with new appliances and the driveway was just poured. Did I mention the backyard? It is hands-down one of the best ones I've seen in a long time. You instantly envision your family and friends living the good life... It also has a giant shed out back perfect for that workshop you have been dreaming of... Look, even if you aren't handy we all dreamed of having one... right!?! Put this very high on the list (like book your appointment today) because someone is going to instantly put an offer in I wholeheartedly believe...
Location
State NJ
County Camden
Area Gloucester Twp (20415)
Zoning RES
Rooms
Other Rooms Living Room, Dining Room, Primary Bedroom, Bedroom 2, Bedroom 3, Kitchen, Family Room, Bedroom 1, Laundry, Attic
Basement Full, Outside Entrance
Interior
Hot Water Electric
Heating Electric
Cooling Central A/C
Fireplace N
Heat Source Electric
Laundry Lower Floor
Exterior
Garage Spaces 3.0
Water Access N
Accessibility None
Total Parking Spaces 3
Garage N
Building
Sewer Public Sewer
Water Public
Architectural Style Ranch/Rambler, Raised Ranch/Rambler
Additional Building Above Grade
New Construction N
Schools
High Schools Triton Regional
School District Black Horse Pike Regional Schools
Others
Senior Community No
Tax ID 15-00801-00034
Ownership Fee Simple
Read Less
Want to know what your home might be worth? Contact us for a FREE valuation!

Our team is ready to help you sell your home for the highest possible price ASAP

Bought with Michael B Gallagher • Garden Realty of Haddonfield, LLC





