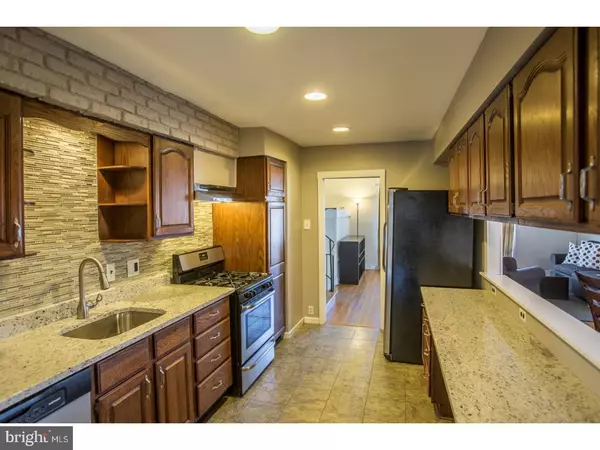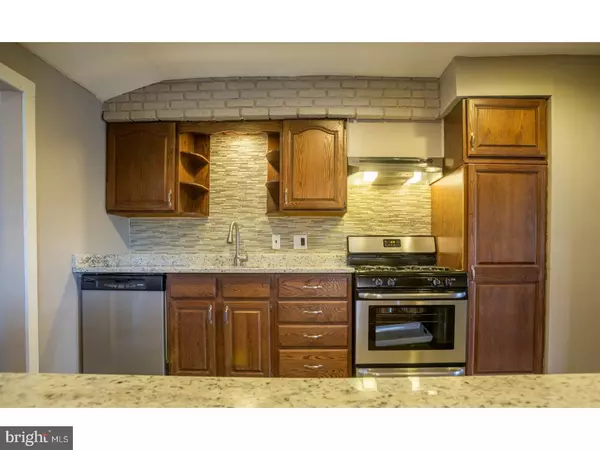$262,500
$270,000
2.8%For more information regarding the value of a property, please contact us for a free consultation.
101 LEES LN Oaklyn, NJ 08107
4 Beds
3 Baths
1,981 SqFt
Key Details
Sold Price $262,500
Property Type Single Family Home
Sub Type Detached
Listing Status Sold
Purchase Type For Sale
Square Footage 1,981 sqft
Price per Sqft $132
Subdivision Heather Glen
MLS Listing ID 1003178097
Sold Date 05/01/17
Style Contemporary,Split Level
Bedrooms 4
Full Baths 1
Half Baths 2
HOA Y/N N
Abv Grd Liv Area 1,981
Originating Board TREND
Year Built 1960
Annual Tax Amount $8,904
Tax Year 2016
Lot Size 19.978 Acres
Acres 0.19
Property Description
Now priced $15,000 under the recently appraised value that took place BEFORE major kitchen upgrades were completed. If you know about VALUE then you see what we have here. Large split level in sought after Haddon Twp. Starting with stunning granite counters that are complimented by a tile back splash. New cabinet hardware, deep sink and detachable faucet topped off with an awesome stainless steel appliance package. Great hardwood floors flow throughout the home. The open floor plan allows everyone the space they need in the living room, sun soaked family room, separate dining area or the bonus room that gets used for many different occasions. Top this off with new vinyl siding, windows, Blue Stone landscaping, large bedrooms with lots of closet space, new garage door and plenty of storage. All of this and more in a top location in walking distance to school and Newton Lake with great views and a running trail for a price that can't be beat.
Location
State NJ
County Camden
Area Haddon Twp (20416)
Zoning RESID
Rooms
Other Rooms Living Room, Dining Room, Primary Bedroom, Bedroom 2, Bedroom 3, Kitchen, Family Room, Bedroom 1, Laundry, Other, Attic
Interior
Interior Features Primary Bath(s), Butlers Pantry
Hot Water Natural Gas
Heating Gas, Forced Air
Cooling Central A/C
Flooring Wood, Fully Carpeted, Vinyl
Equipment Dishwasher, Disposal
Fireplace N
Appliance Dishwasher, Disposal
Heat Source Natural Gas
Laundry Lower Floor
Exterior
Exterior Feature Patio(s)
Garage Spaces 4.0
Water Access N
Roof Type Pitched,Shingle
Accessibility None
Porch Patio(s)
Attached Garage 1
Total Parking Spaces 4
Garage Y
Building
Story Other
Foundation Concrete Perimeter
Sewer Public Sewer
Water Public
Architectural Style Contemporary, Split Level
Level or Stories Other
Additional Building Above Grade
New Construction N
Schools
Elementary Schools Clyde S Jennings
Middle Schools William G Rohrer
High Schools Haddon Township
School District Haddon Township Public Schools
Others
Senior Community No
Tax ID 16-00008 03-00022
Ownership Fee Simple
Acceptable Financing Conventional, VA, FHA 203(b)
Listing Terms Conventional, VA, FHA 203(b)
Financing Conventional,VA,FHA 203(b)
Read Less
Want to know what your home might be worth? Contact us for a FREE valuation!

Our team is ready to help you sell your home for the highest possible price ASAP

Bought with Winkie Gaev • RE/MAX Of Cherry Hill





