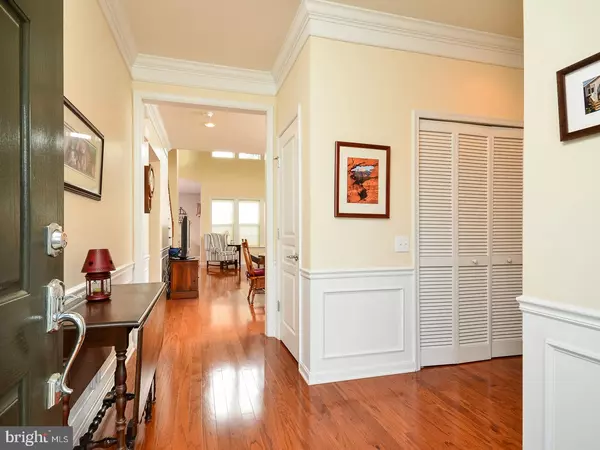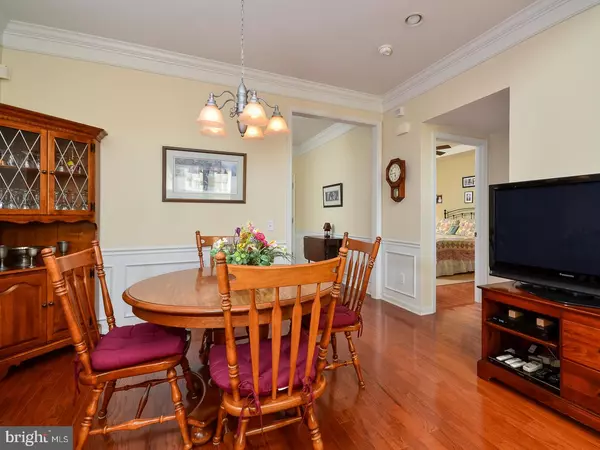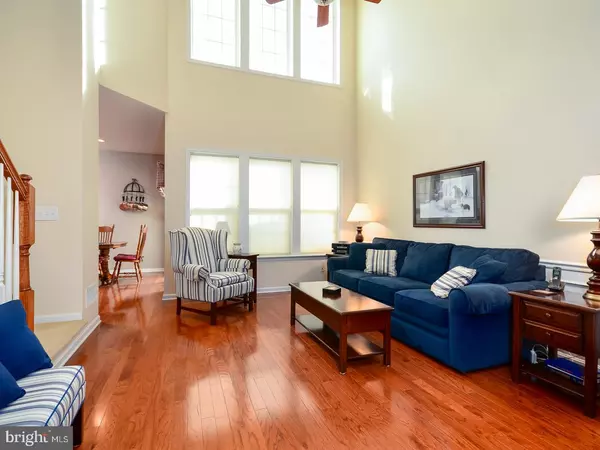$269,900
$269,900
For more information regarding the value of a property, please contact us for a free consultation.
19 STOKES AVE Voorhees, NJ 08043
3 Beds
3 Baths
1,734 SqFt
Key Details
Sold Price $269,900
Property Type Townhouse
Sub Type Interior Row/Townhouse
Listing Status Sold
Purchase Type For Sale
Square Footage 1,734 sqft
Price per Sqft $155
Subdivision Centennial Mill
MLS Listing ID 1003183791
Sold Date 06/16/17
Style Colonial
Bedrooms 3
Full Baths 2
Half Baths 1
HOA Fees $302/mo
HOA Y/N Y
Abv Grd Liv Area 1,734
Originating Board TREND
Year Built 2007
Annual Tax Amount $8,058
Tax Year 2016
Lot Size 2,483 Sqft
Acres 0.06
Lot Dimensions 0X0
Property Description
This gorgeous New Hope model has a prime location backing to open space. The covered front porch creates a great outdoor space to sit and relax.. As you enter the foyer you will be pleased to see the sparkling hardwood floors. Magnificent wainscoting and crown molding is featured from the foyer through the dining and living room. The powder room has ceramic tile and has been freshly painted. The first floor master has hardwood flooring and a dramatic tray ceiling trimmed with crown molding. The room has been painted in todays neutral taupe. The master bath has been nicely updated with 12x12 ceramic tile, cherry cabinets with neutral speckled corian counters. The oversized shower has upgraded tile and a frameless glass door. The master closet is located off the bath with custom built-ins. The dining room and living room are open to each other for ease of entertaining. The dramatic 22ft ceiling in the living room has a wall of windows making this a bright space. The custom pleated shades are on a remote and can be moved up and down with the press of a button. The gourmet kitchen has 42" cherry cabinets, upgraded stainless appliances, rich granite countertops, a custom ceramic backsplash with nickel accent. The hardwood floors, recessed lighting and slider leading to the patio complete the kitchen. The staircase has been upgraded to be an open concept with a white railing with oak banister. The upgraded hardwood stairs have a neutral runner. The second floor has a loft area perfect for an office area or rec room. The two other bedrooms are neutrally decorated. The 2nd floor bath has ceramic tile and cherry cabinets. The 2 oversized garage has plenty of storage shelves. This home has one of the best locations in the community backing to the woods. This seller has upgraded this home with all the options. An absolutely immaculate move in ready home. The community has a wonderful clubhouse with indoor & outdoor pools. A one year home warranty is included.
Location
State NJ
County Camden
Area Voorhees Twp (20434)
Zoning CCRC
Rooms
Other Rooms Living Room, Dining Room, Primary Bedroom, Bedroom 2, Kitchen, Bedroom 1, Other, Attic
Interior
Interior Features Butlers Pantry, Ceiling Fan(s), Stall Shower, Kitchen - Eat-In
Hot Water Natural Gas
Heating Gas, Forced Air
Cooling Central A/C
Flooring Wood, Fully Carpeted, Tile/Brick
Equipment Built-In Range, Oven - Self Cleaning, Disposal
Fireplace N
Appliance Built-In Range, Oven - Self Cleaning, Disposal
Heat Source Natural Gas
Laundry Main Floor
Exterior
Exterior Feature Patio(s), Porch(es)
Garage Spaces 2.0
Amenities Available Swimming Pool, Tennis Courts, Club House
Water Access N
Accessibility None
Porch Patio(s), Porch(es)
Attached Garage 2
Total Parking Spaces 2
Garage Y
Building
Story 2
Sewer Public Sewer
Water Public
Architectural Style Colonial
Level or Stories 2
Additional Building Above Grade
Structure Type Cathedral Ceilings,9'+ Ceilings
New Construction N
Schools
Middle Schools Voorhees
School District Voorhees Township Board Of Education
Others
HOA Fee Include Pool(s),Common Area Maintenance,Lawn Maintenance,Snow Removal,Trash
Senior Community Yes
Tax ID 34-00200-00002 135
Ownership Fee Simple
Security Features Security System
Acceptable Financing Conventional, FHA 203(b)
Listing Terms Conventional, FHA 203(b)
Financing Conventional,FHA 203(b)
Read Less
Want to know what your home might be worth? Contact us for a FREE valuation!

Our team is ready to help you sell your home for the highest possible price ASAP

Bought with Bonnie Weiner • Century 21 Alliance-Moorestown





