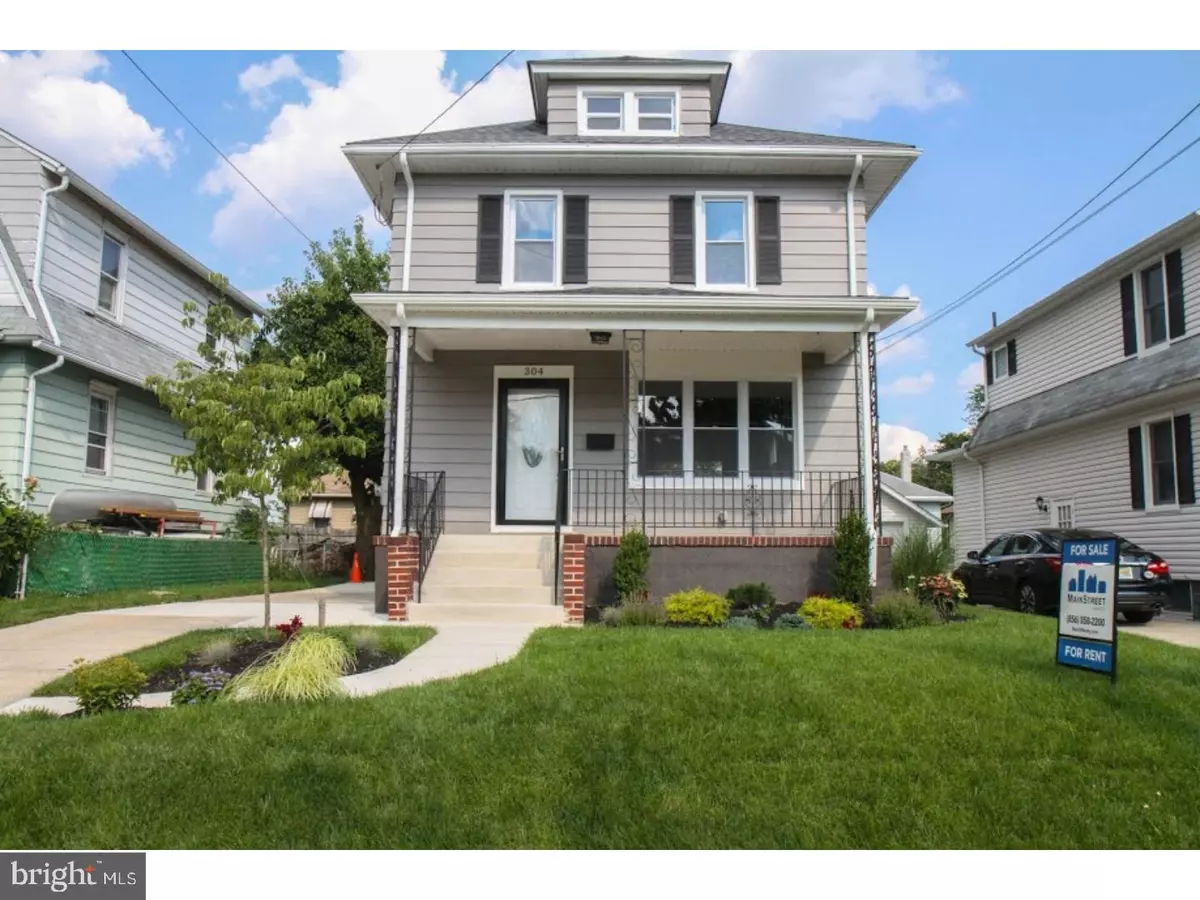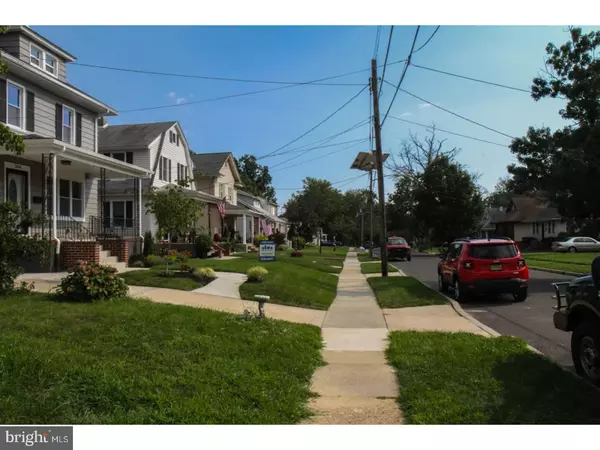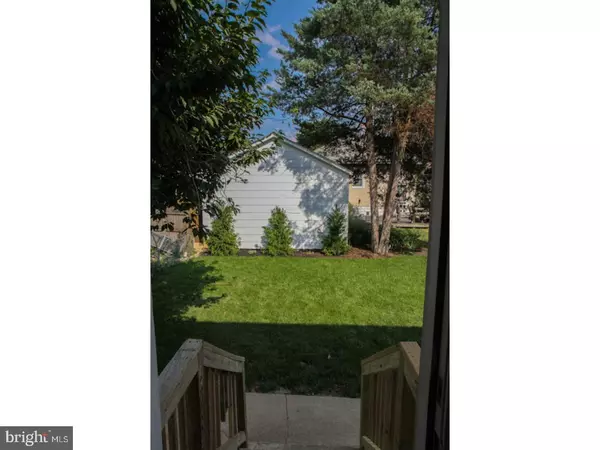$245,000
$249,900
2.0%For more information regarding the value of a property, please contact us for a free consultation.
304 LANDIS AVE Oaklyn, NJ 08107
3 Beds
2 Baths
1,304 SqFt
Key Details
Sold Price $245,000
Property Type Single Family Home
Sub Type Detached
Listing Status Sold
Purchase Type For Sale
Square Footage 1,304 sqft
Price per Sqft $187
Subdivision None Available
MLS Listing ID 1003190141
Sold Date 09/12/17
Style Colonial
Bedrooms 3
Full Baths 1
Half Baths 1
HOA Y/N N
Abv Grd Liv Area 1,304
Originating Board TREND
Year Built 1925
Annual Tax Amount $6,516
Tax Year 2016
Lot Size 4,000 Sqft
Acres 0.09
Lot Dimensions 40X100
Property Description
Welcome to 304 Landis Ave in the great town of Oaklyn! What is better than new? A completely remodeled home with all the amenities and pure love! Located in one of the nicest streets in Oaklyn, 1/2 block from the school, 1 block from the thriving down town business district and 1/2 block from Newton Creek, playgrounds and tennis courts. It gets better...Minutes from Philadelphia, shopping and public transportation. Now for the best news; The home has been completely renovated from the studs out to include: New roof, all new electric, doors, windows, Kitchen with stainless steel appliances a granite counter top, tiled back splash, bathrooms, flooring, light fixtures, all new plumbing, new high efficiency, 92% heater and hot water heater, new high Outside boast of beautiful landscaping with a new sprinkler system new concrete walk ways, large patio over looking the beautiful back yard and a covered front porch to relax on an and to enjoy the tree lined street. Don't wait, this house has it all with no short cuts taken! Also for lease/ lease purchase.
Location
State NJ
County Camden
Area Oaklyn Boro (20426)
Zoning RES
Rooms
Other Rooms Living Room, Dining Room, Primary Bedroom, Bedroom 2, Kitchen, Bedroom 1, Attic
Basement Full, Unfinished
Interior
Interior Features Butlers Pantry, Ceiling Fan(s), Dining Area
Hot Water Natural Gas
Heating Gas, Forced Air
Cooling Central A/C
Flooring Fully Carpeted, Tile/Brick
Equipment Dishwasher, Refrigerator, Disposal
Fireplace N
Appliance Dishwasher, Refrigerator, Disposal
Heat Source Natural Gas
Laundry Basement
Exterior
Exterior Feature Patio(s), Porch(es)
Garage Spaces 3.0
Fence Other
Water Access N
Roof Type Pitched,Shingle
Accessibility None
Porch Patio(s), Porch(es)
Total Parking Spaces 3
Garage N
Building
Lot Description Front Yard, Rear Yard, SideYard(s)
Story 2
Foundation Brick/Mortar
Sewer Public Sewer
Water Public
Architectural Style Colonial
Level or Stories 2
Additional Building Above Grade
Structure Type 9'+ Ceilings
New Construction N
Schools
High Schools Collingswood
School District Collingswood Borough Public Schools
Others
Senior Community No
Tax ID 26-00024-00012
Ownership Fee Simple
Pets Allowed Case by Case Basis
Read Less
Want to know what your home might be worth? Contact us for a FREE valuation!

Our team is ready to help you sell your home for the highest possible price ASAP

Bought with Gary R Vermaat • Lenny Vermaat & Leonard Inc. Realtors Inc





