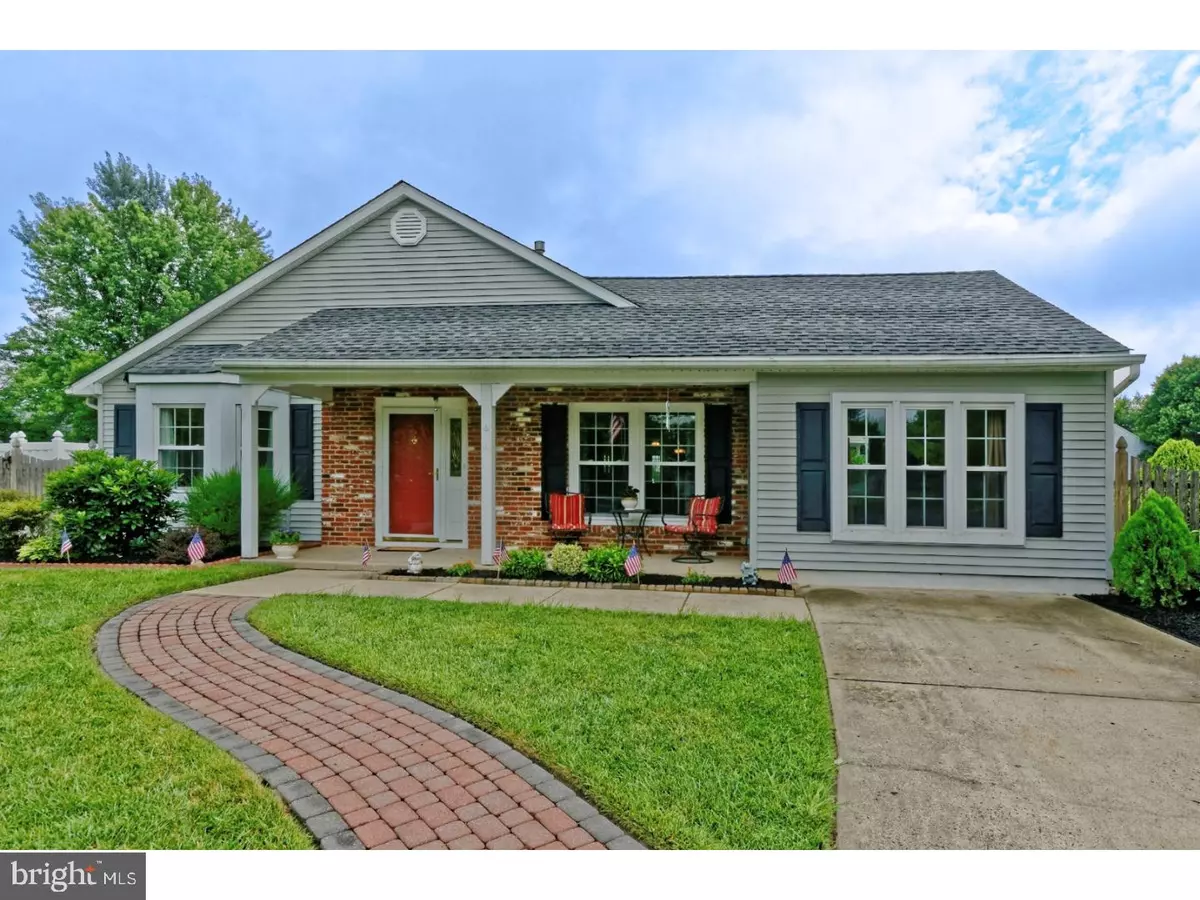$189,900
$189,900
For more information regarding the value of a property, please contact us for a free consultation.
59 CAMERON CIR Clementon, NJ 08021
3 Beds
2 Baths
1,603 SqFt
Key Details
Sold Price $189,900
Property Type Single Family Home
Sub Type Detached
Listing Status Sold
Purchase Type For Sale
Square Footage 1,603 sqft
Price per Sqft $118
Subdivision Cameron Circle
MLS Listing ID 1003188747
Sold Date 08/30/17
Style Ranch/Rambler
Bedrooms 3
Full Baths 2
HOA Y/N N
Abv Grd Liv Area 1,603
Originating Board TREND
Year Built 1986
Annual Tax Amount $6,927
Tax Year 2016
Lot Size 10,245 Sqft
Acres 0.24
Lot Dimensions 93X120
Property Description
This wonderful property is one floor living at it's best! Situated on a corner lot, this much sought after home in Cameron Circle will not last long. As you enter into this delightful home with its high vaulted ceiling, large windows providing lots of light and cheeriness. The generously sized rooms allow you sprawl out and enjoy the space. You will be pleased to know that all the heavy work has been done: Roof, vinyl siding, tilt-in windows and sprinkler system (front and back) are 5 years new. Heater and central air were replaced 6 years ago. Additional features include Kitchen with granite counter tops, oak cabinets, and pantry. Family room flows off the living room making it ideal for entertaining or relaxing. This home features a lovely front porch, fenced rear yard, shed and a well manicured lot with professional landscaping. Home has been well maintained and cared for. True pride of ownership is evident within every part of this home. Seeing is believing....make your appointment today. You will be glad you did.
Location
State NJ
County Camden
Area Gloucester Twp (20415)
Zoning R-2
Rooms
Other Rooms Living Room, Dining Room, Primary Bedroom, Bedroom 2, Kitchen, Family Room, Bedroom 1, Attic
Interior
Interior Features Butlers Pantry, Ceiling Fan(s), Stall Shower, Kitchen - Eat-In
Hot Water Natural Gas
Heating Gas, Forced Air
Cooling Central A/C
Equipment Dishwasher, Refrigerator
Fireplace N
Appliance Dishwasher, Refrigerator
Heat Source Natural Gas
Laundry Main Floor
Exterior
Exterior Feature Patio(s)
Fence Other
Water Access N
Roof Type Shingle
Accessibility None
Porch Patio(s)
Garage N
Building
Lot Description Corner, Level, Front Yard, Rear Yard
Story 1
Sewer Public Sewer
Water Public
Architectural Style Ranch/Rambler
Level or Stories 1
Additional Building Above Grade, Shed
Structure Type Cathedral Ceilings
New Construction N
Schools
School District Black Horse Pike Regional Schools
Others
Senior Community No
Tax ID 15-20504-00014
Ownership Fee Simple
Acceptable Financing Conventional, VA, FHA 203(b)
Listing Terms Conventional, VA, FHA 203(b)
Financing Conventional,VA,FHA 203(b)
Read Less
Want to know what your home might be worth? Contact us for a FREE valuation!

Our team is ready to help you sell your home for the highest possible price ASAP

Bought with Brenda Smith • Century 21 Alliance - Mantua





