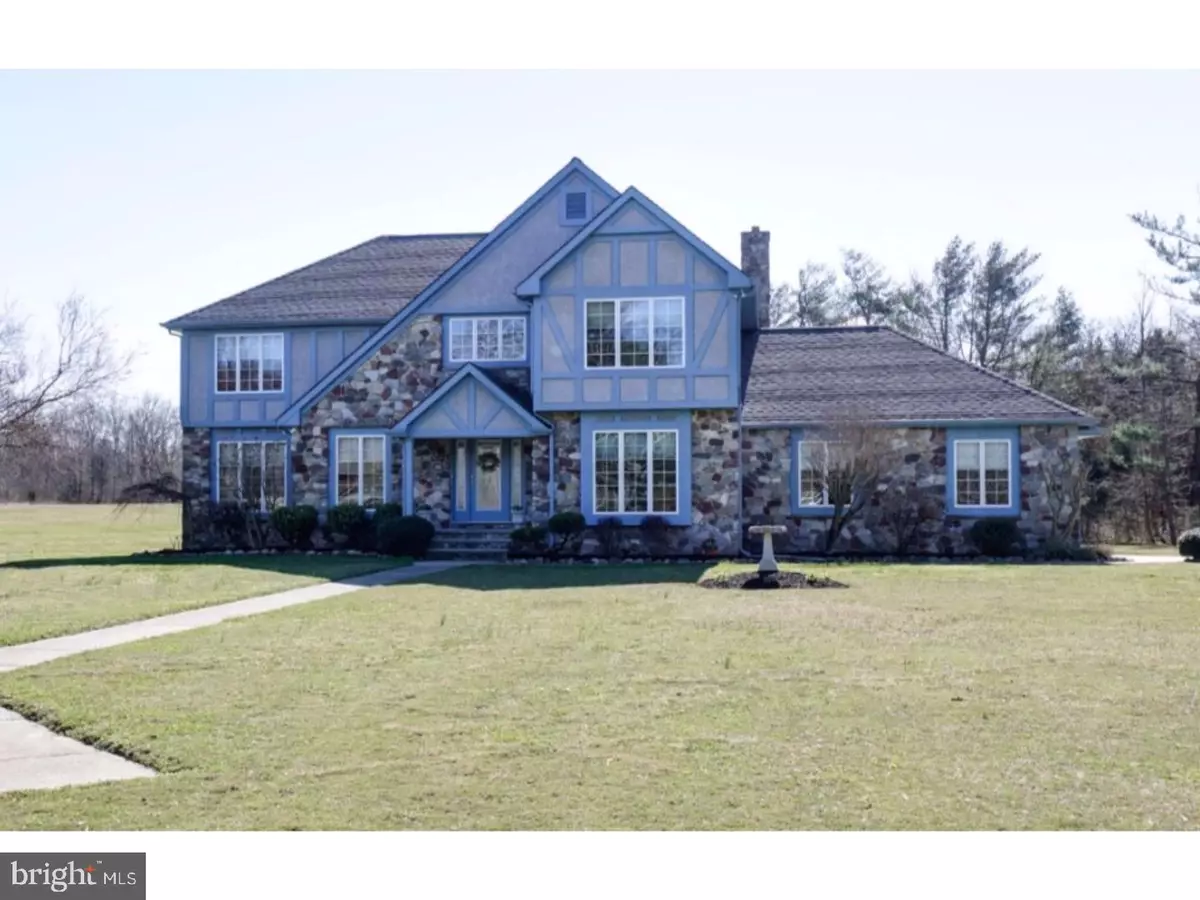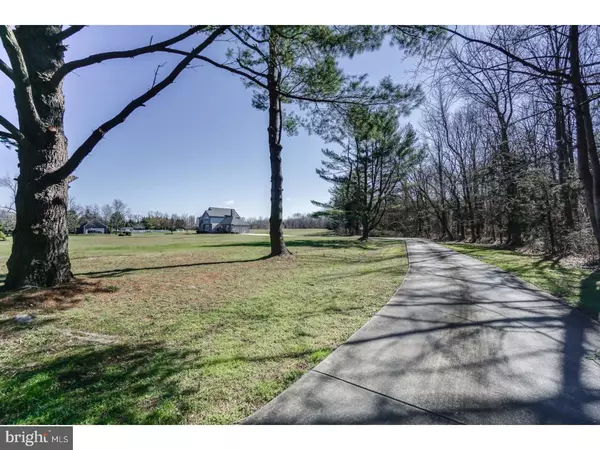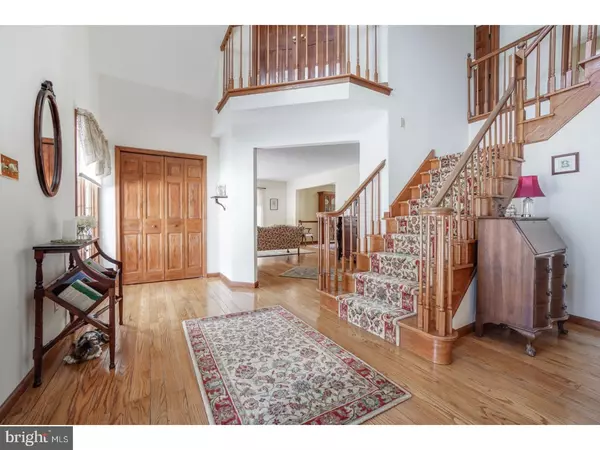$439,000
$439,000
For more information regarding the value of a property, please contact us for a free consultation.
522 SHARP DR Mickleton, NJ 08056
4 Beds
3 Baths
2,842 SqFt
Key Details
Sold Price $439,000
Property Type Single Family Home
Sub Type Detached
Listing Status Sold
Purchase Type For Sale
Square Footage 2,842 sqft
Price per Sqft $154
Subdivision None Available
MLS Listing ID 1000357661
Sold Date 10/30/17
Style Colonial
Bedrooms 4
Full Baths 2
Half Baths 1
HOA Y/N N
Abv Grd Liv Area 2,842
Originating Board TREND
Year Built 1988
Annual Tax Amount $12,993
Tax Year 2016
Lot Size 5.034 Acres
Acres 5.03
Property Description
One of a kind property located in desirable Mickleton, East Greenwich Tsp. 5 acres situated on a cul de sac in a community of custom built homes. Perfect for horse lovers and outdoor enthusiasts! Zoned for horses, the open land is the setting to practice your golf swing, ride your quad and plant a garden. A long private drive leads you to this stunning tree lined property which has been meticulously cared for by the original owners. This amazing home is move in ready, all the work has been done for you. The open entry foyer has lovely hard wood flooring that continues into the spacious living room and formal dining room. The beautifully updated eat in kitchen, with tiled flooring and granite counter tops is great for entertaining family and friends. Step down into the spacious family room with a cozy gas fireplace and built in wet bar. Walk outside through the sliding glass doors onto a stone patio, and enjoy the natural beauty of this pristine property. There is a study on the first floor that is perfect for a home office, an updated powder room and a spacious laundry room with built in storage space. The second floor features a master suite and three large bedrooms with great closet space and full updated hall bathroom. The spacious master suite has an updated bathroom with beautiful tiled shower and soaking tub for your relaxation. The full basement is partially finished with a bar area great for entertaining and additional storage space. The owners have completed so many updates to the home including, newer roof, new HVAC, new Andersen windows throughout, and brand new front door. They also added a full house Generac Generator, so you will never be without electricity. Also included are a tractor with plow and a ride on mower. This home has been cared for by the original owners and it Shows! One Year HSA Home Warranty Included! Don't miss this opportunity to own this unique property, it won't last long! Make your appointment today!
Location
State NJ
County Gloucester
Area East Greenwich Twp (20803)
Zoning R/RES
Rooms
Other Rooms Living Room, Dining Room, Primary Bedroom, Bedroom 2, Bedroom 3, Kitchen, Family Room, Bedroom 1, Study, Laundry, Other, Attic
Basement Full
Interior
Interior Features Primary Bath(s), Butlers Pantry, Wet/Dry Bar, Kitchen - Eat-In
Hot Water Natural Gas
Heating Forced Air
Cooling Central A/C
Flooring Wood, Fully Carpeted, Tile/Brick
Fireplaces Number 1
Equipment Oven - Self Cleaning, Dishwasher
Fireplace Y
Appliance Oven - Self Cleaning, Dishwasher
Heat Source Natural Gas
Laundry Main Floor
Exterior
Garage Spaces 5.0
Utilities Available Cable TV
Water Access N
Roof Type Shingle
Accessibility None
Attached Garage 2
Total Parking Spaces 5
Garage Y
Building
Story 2
Foundation Concrete Perimeter
Sewer On Site Septic
Water Public
Architectural Style Colonial
Level or Stories 2
Additional Building Above Grade
New Construction N
Schools
Middle Schools Kingsway Regional
High Schools Kingsway Regional
School District Kingsway Regional High
Others
Senior Community No
Tax ID 03-01007-00007
Ownership Fee Simple
Security Features Security System
Acceptable Financing Conventional, FHA 203(b)
Listing Terms Conventional, FHA 203(b)
Financing Conventional,FHA 203(b)
Read Less
Want to know what your home might be worth? Contact us for a FREE valuation!

Our team is ready to help you sell your home for the highest possible price ASAP

Bought with Gloria A Feralio • Keller Williams Realty - Cherry Hill





