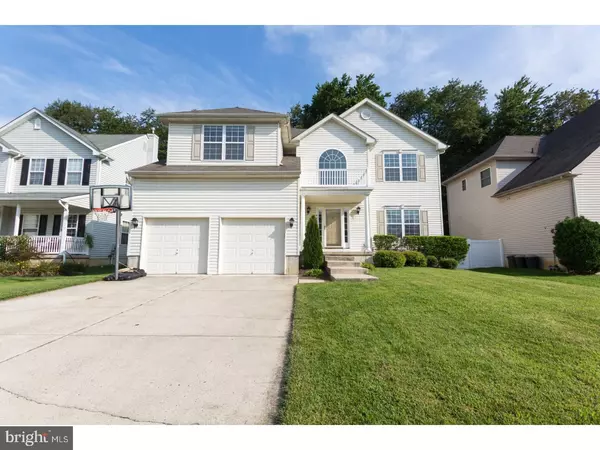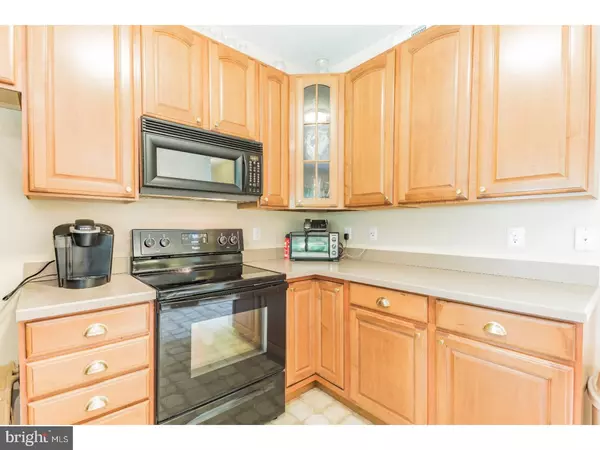$280,450
$284,900
1.6%For more information regarding the value of a property, please contact us for a free consultation.
428 ERYN RD Wenonah, NJ 08090
4 Beds
4 Baths
2,760 SqFt
Key Details
Sold Price $280,450
Property Type Single Family Home
Sub Type Detached
Listing Status Sold
Purchase Type For Sale
Square Footage 2,760 sqft
Price per Sqft $101
Subdivision Lakes At Bankbridge
MLS Listing ID 1000361843
Sold Date 10/27/17
Style Colonial
Bedrooms 4
Full Baths 3
Half Baths 1
HOA Y/N N
Abv Grd Liv Area 2,760
Originating Board TREND
Year Built 2003
Annual Tax Amount $9,428
Tax Year 2016
Lot Size 6,617 Sqft
Acres 0.15
Lot Dimensions 60X110
Property Description
Welcome to the Lakes at Bankbridge! This community is a well desired place to live and has great curb appeal throughout the neighborhood. This well maintained (13)year old colonial home features 4 BR 3.5BA and full finished basement with bonus room, full bath and built in shelving. The moment you enter you are greeted by the grand sun soaked two story foyer with beautiful hardwood floors that leads you into a Formal Living Room and Dining Room to the right or head straight into the large eat in kitchen where one can enjoy a few relaxing moments in the dining area/breakfast nook with a great view of the backyard. Kitchen has center island with double sink, bar height counter and large pantry. The ambiance of a gas fireplace while entertaining family/friends or rooting for your favorite sports team in the good-sized Family room. All levels offer 9' ceilings. On the second floor enter the Master bedroom through double doors. It features a tray ceiling, large airy sitting room, his and her walk-in closets. Master bath offers tile flooring, double sinks, a luxurious Jacuzzi tub and a walk-in shower. Three additional generous sized bedrooms, linen closet, and a full bath with tile flooring and double sinks finish the upstairs. This home stands at over 3,000 sq feet. Other features include a large 2-car garage with loft for extra storage space, in-ground sprinkler system, and custom backyard deck for entertaining. It is sitting in a Friendly family oriented community, top rated schools. Convenient to banks, mall shopping, parks, restaurants and easy access to major highways. Just 25 minutes from Philadelphia for all sporting events, shore attractions, dining and entertainment. Looking for a place to call home? You just found it. Please schedule your appointment today!
Location
State NJ
County Gloucester
Area Deptford Twp (20802)
Zoning RES
Rooms
Other Rooms Living Room, Dining Room, Primary Bedroom, Bedroom 2, Bedroom 3, Kitchen, Family Room, Basement, Bedroom 1, Laundry, Other, Office, Attic
Basement Full, Outside Entrance, Fully Finished
Interior
Interior Features Primary Bath(s), Kitchen - Island, Butlers Pantry, WhirlPool/HotTub, Sprinkler System, Breakfast Area
Hot Water Natural Gas
Heating Hot Water, Zoned
Cooling Central A/C
Flooring Wood, Fully Carpeted, Vinyl, Tile/Brick
Fireplaces Number 1
Equipment Cooktop, Oven - Self Cleaning, Dishwasher, Disposal, Built-In Microwave
Fireplace Y
Appliance Cooktop, Oven - Self Cleaning, Dishwasher, Disposal, Built-In Microwave
Heat Source Natural Gas
Laundry Main Floor
Exterior
Exterior Feature Patio(s), Porch(es)
Parking Features Inside Access, Garage Door Opener
Garage Spaces 5.0
Utilities Available Cable TV
Water Access N
Accessibility None
Porch Patio(s), Porch(es)
Attached Garage 2
Total Parking Spaces 5
Garage Y
Building
Lot Description Level
Story 2
Foundation Concrete Perimeter
Sewer Public Sewer
Water Public
Architectural Style Colonial
Level or Stories 2
Additional Building Above Grade
Structure Type 9'+ Ceilings
New Construction N
Schools
Elementary Schools Oak Valley
Middle Schools Monongahela
High Schools Deptford Township
School District Deptford Township Public Schools
Others
Senior Community No
Tax ID 02-00656-00052
Ownership Fee Simple
Security Features Security System
Read Less
Want to know what your home might be worth? Contact us for a FREE valuation!

Our team is ready to help you sell your home for the highest possible price ASAP

Bought with Alden F Van Istendal • RE/MAX Preferred - Cherry Hill





