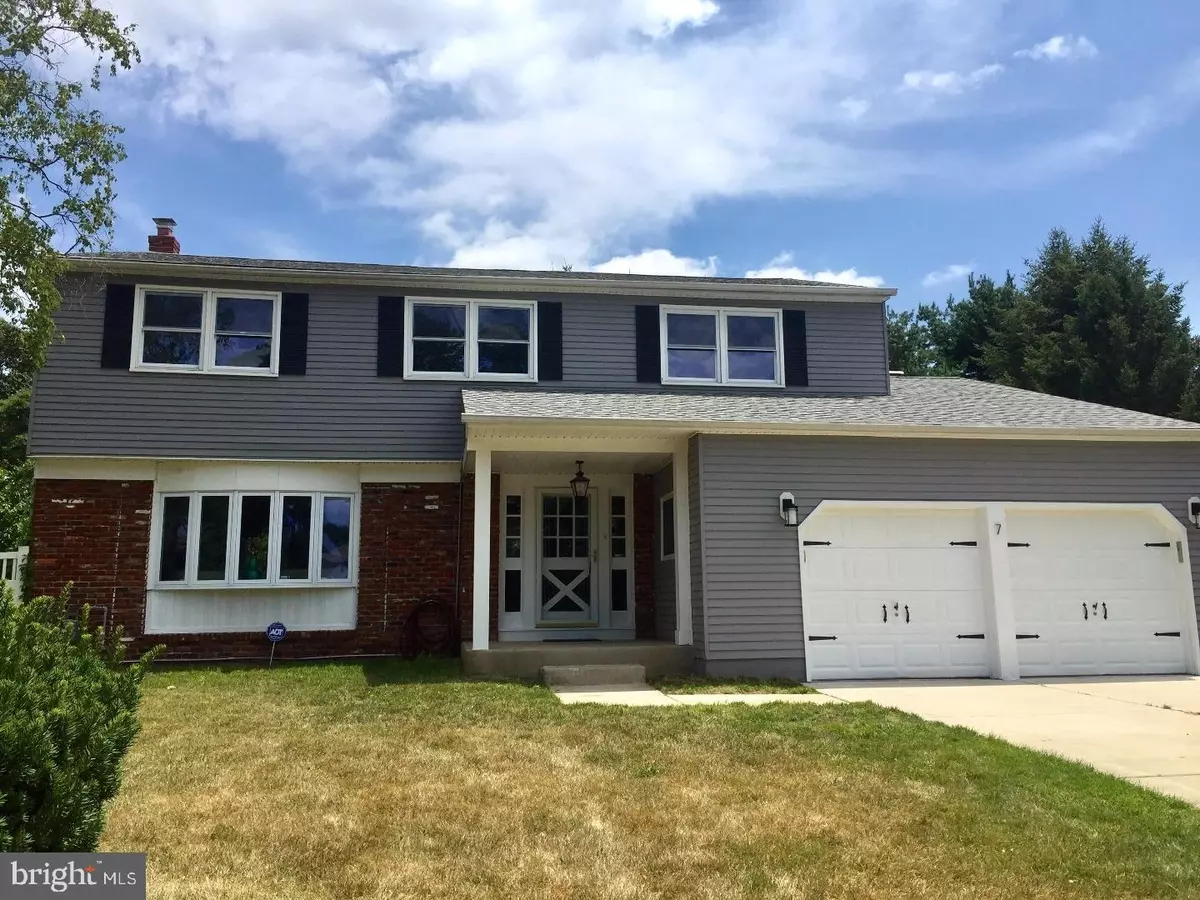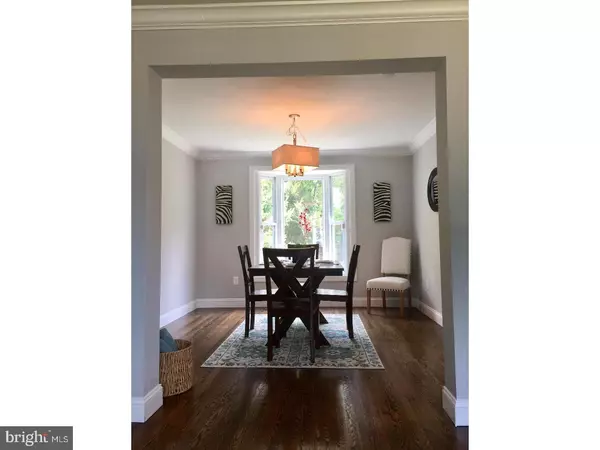$290,000
$305,000
4.9%For more information regarding the value of a property, please contact us for a free consultation.
7 PALMER CT Sewell, NJ 08080
4 Beds
3 Baths
2,372 SqFt
Key Details
Sold Price $290,000
Property Type Single Family Home
Sub Type Detached
Listing Status Sold
Purchase Type For Sale
Square Footage 2,372 sqft
Price per Sqft $122
Subdivision Wedgewood
MLS Listing ID 1001772625
Sold Date 10/27/17
Style Colonial
Bedrooms 4
Full Baths 2
Half Baths 1
HOA Y/N N
Abv Grd Liv Area 2,372
Originating Board TREND
Year Built 1978
Annual Tax Amount $8,728
Tax Year 2016
Lot Size 0.500 Acres
Acres 0.5
Lot Dimensions 117X149
Property Description
Make your appointment today to see this beautiful, newly renovated home in the heart of Washington Twp! Nestled in a quiet cul-de-sac on the 9th hole of the Wedgwood Country Club, this home has it all! Upon entering you notice the newly refinished hardwood flooring that flows to the dining room through the french doors. The beautiful kitchen boasts new soft close cabinets, stainless steel appliances, granite and tile back splash! The open floor plan is great for entertaining. The living room includes a beautiful brick wood burning fireplace and convenient first floor laundry. Head upstairs to find the large master bedroom with a walk in closet and tiled on-suite and 3 large bedrooms. Cool off on hot summer days with your inground pool, or find shade under the covered the covered patio. This home includes newer roof, windows, AC, and more! Come see this beauty today before it's gone!
Location
State NJ
County Gloucester
Area Washington Twp (20818)
Zoning PR1
Rooms
Other Rooms Living Room, Dining Room, Primary Bedroom, Bedroom 2, Bedroom 3, Kitchen, Family Room, Bedroom 1
Basement Full
Interior
Interior Features Ceiling Fan(s), Kitchen - Eat-In
Hot Water Natural Gas
Heating Gas
Cooling Central A/C
Fireplaces Number 1
Fireplace Y
Heat Source Natural Gas
Laundry Main Floor
Exterior
Exterior Feature Deck(s)
Garage Spaces 5.0
Pool In Ground
View Y/N Y
Water Access N
View Golf Course
Accessibility None
Porch Deck(s)
Total Parking Spaces 5
Garage N
Building
Lot Description Cul-de-sac, Front Yard, SideYard(s)
Story 2
Sewer Public Sewer
Water Public
Architectural Style Colonial
Level or Stories 2
Additional Building Above Grade
New Construction N
Others
Senior Community No
Tax ID 18-00194 26-00061
Ownership Fee Simple
Acceptable Financing Conventional, VA, FHA 203(b)
Listing Terms Conventional, VA, FHA 203(b)
Financing Conventional,VA,FHA 203(b)
Read Less
Want to know what your home might be worth? Contact us for a FREE valuation!

Our team is ready to help you sell your home for the highest possible price ASAP

Bought with Gina Romano • RE/MAX Preferred - Mullica Hill





