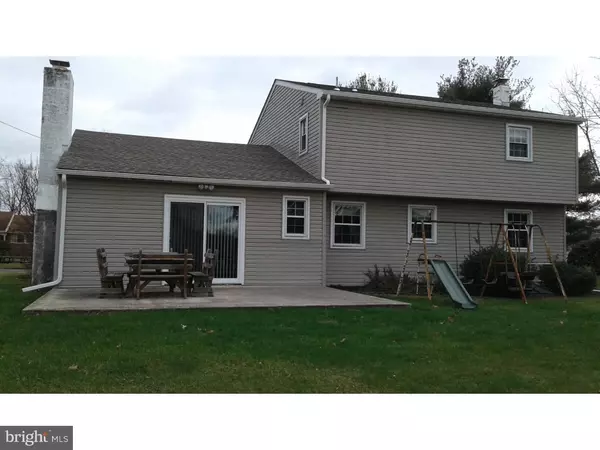$195,000
$199,900
2.5%For more information regarding the value of a property, please contact us for a free consultation.
406 LAURELWOOD DR Douglassville, PA 19518
3 Beds
3 Baths
1,648 SqFt
Key Details
Sold Price $195,000
Property Type Single Family Home
Sub Type Detached
Listing Status Sold
Purchase Type For Sale
Square Footage 1,648 sqft
Price per Sqft $118
Subdivision Amity Gardens
MLS Listing ID 1003331439
Sold Date 03/16/17
Style Traditional
Bedrooms 3
Full Baths 2
Half Baths 1
HOA Y/N N
Abv Grd Liv Area 1,648
Originating Board TREND
Year Built 1968
Annual Tax Amount $4,509
Tax Year 2017
Lot Size 10,019 Sqft
Acres 0.23
Lot Dimensions 120 X 85
Property Description
Well maintained 3 BR, 2.5 bath brick & vinyl 2 story home. Welcoming front porch with roof and rear 20 x 15 cement patio for your summer relaxing. Patio has footers so a future sunroom is possible. Home on level .23 acre lot. Hardwood floors in living room & dining room, also features wainscoting and chair-rail. 27 handle oak kitchen & breakfast area have tile floors. A dessert/coffee bar is a nice extra. All appliances remain. Family room with raised hearth fireplace, replacement sliders to yard/patio have vertical blinds. Convenient main level powder room. 3 pleasant bedrooms on 2nd floor with generous closet space. Master bedroom has its own bath and walk-in closet. You will appreciate the storage area above the garage, accessed by a door on the 2nd level. Cable connections in LR, FR & BR. The 2 car garage has a side door entry to yard. Adequate parking in driveway for 3+ cars. Clean, unfinished, walk-out basement for future finishing. Washer & dryer remain. New sump pump recently installed (a new Township requirement). Replacement windows and a newer roof complete this sturdy home.
Location
State PA
County Berks
Area Amity Twp (10224)
Zoning RES
Rooms
Other Rooms Living Room, Dining Room, Primary Bedroom, Bedroom 2, Kitchen, Family Room, Bedroom 1, Attic
Basement Full, Unfinished, Outside Entrance, Drainage System
Interior
Interior Features Primary Bath(s), Butlers Pantry, Ceiling Fan(s), Stall Shower, Kitchen - Eat-In
Hot Water Natural Gas
Heating Gas, Baseboard
Cooling Central A/C
Flooring Wood, Vinyl, Tile/Brick
Fireplaces Number 1
Fireplaces Type Brick
Equipment Built-In Range, Oven - Self Cleaning, Dishwasher
Fireplace Y
Window Features Replacement
Appliance Built-In Range, Oven - Self Cleaning, Dishwasher
Heat Source Natural Gas
Laundry Basement
Exterior
Exterior Feature Patio(s), Porch(es)
Parking Features Inside Access, Garage Door Opener
Garage Spaces 5.0
Utilities Available Cable TV
Water Access N
Roof Type Pitched,Shingle
Accessibility None
Porch Patio(s), Porch(es)
Attached Garage 2
Total Parking Spaces 5
Garage Y
Building
Lot Description Level, Front Yard, Rear Yard, SideYard(s)
Story 2
Foundation Brick/Mortar
Sewer Public Sewer
Water Public
Architectural Style Traditional
Level or Stories 2
Additional Building Above Grade
New Construction N
Schools
School District Daniel Boone Area
Others
Senior Community No
Tax ID 24-5364-05-08-5471
Ownership Fee Simple
Acceptable Financing Conventional, VA, FHA 203(b)
Listing Terms Conventional, VA, FHA 203(b)
Financing Conventional,VA,FHA 203(b)
Read Less
Want to know what your home might be worth? Contact us for a FREE valuation!

Our team is ready to help you sell your home for the highest possible price ASAP

Bought with Robert Kelley • BHHS Fox & Roach-Blue Bell





