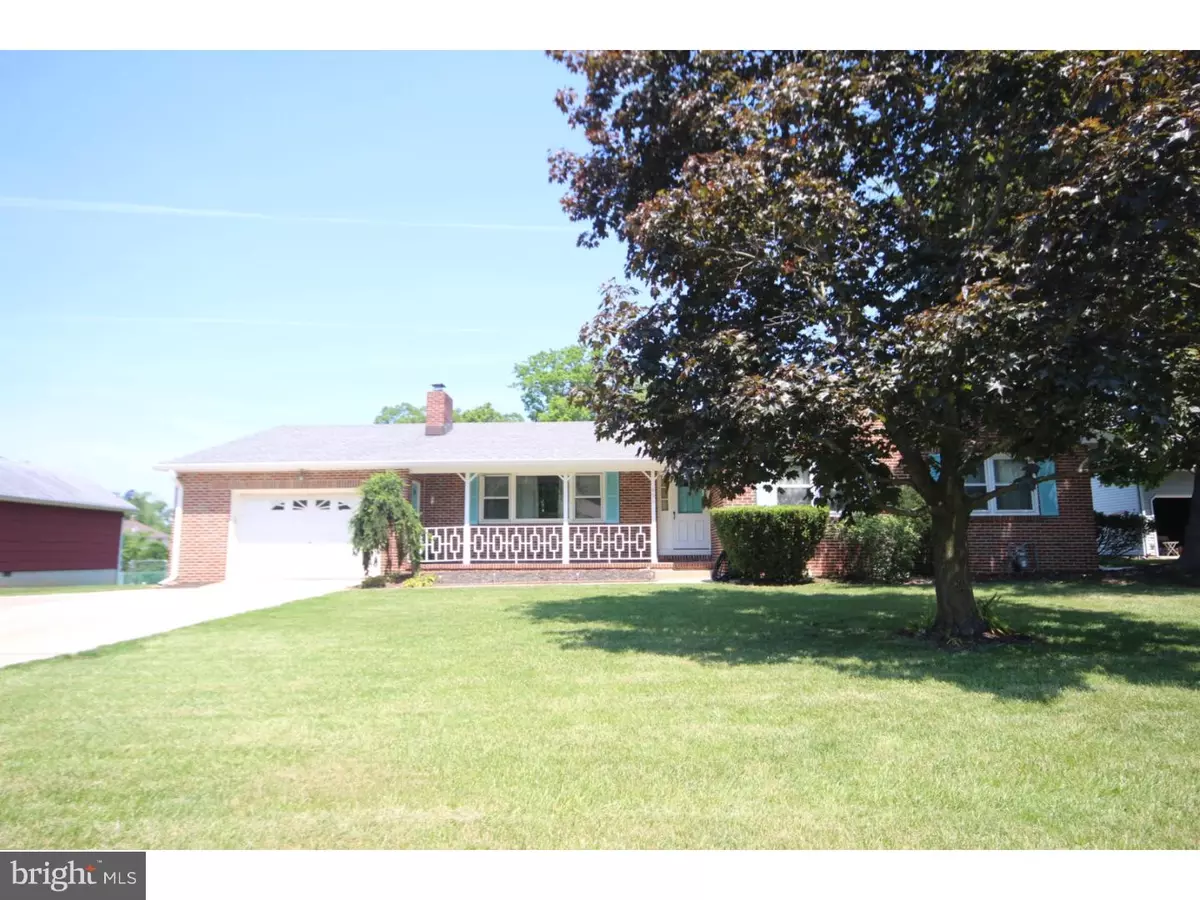$297,500
$299,900
0.8%For more information regarding the value of a property, please contact us for a free consultation.
491 MERCER ST Hamilton, NJ 08690
3 Beds
2 Baths
1,835 SqFt
Key Details
Sold Price $297,500
Property Type Single Family Home
Sub Type Detached
Listing Status Sold
Purchase Type For Sale
Square Footage 1,835 sqft
Price per Sqft $162
Subdivision College Park
MLS Listing ID 1003334341
Sold Date 05/15/17
Style Ranch/Rambler
Bedrooms 3
Full Baths 2
HOA Y/N N
Abv Grd Liv Area 1,835
Originating Board TREND
Year Built 1975
Annual Tax Amount $8,853
Tax Year 2016
Lot Size 0.459 Acres
Acres 0.46
Lot Dimensions 100X200
Property Description
So....you want a big yard? Look no further! Lovely Hamilton Square sprawling brick Ranch situated on a LARGE half acre of property with 3 bedrooms and 2 Full baths in Steinert School! Well maintained and ready for its new owner! Spacious eat-in kitchen with ample cabinet and counter space. Nice hardwood flooring throughout the Formal Dining Room, living room, hallway and all 3 bedrooms. Living room features a full stone wall gas fireplace. Tastefully updated bathroom. Generous size Master bedroom with private full bath, two additional nicely sized bedrooms, large basement with Bilco doors and 1 car garage with extra long driveway providing plenty of off-street parking. Enjoy the view of the huge back yard from the screened-in porch, or relax and enjoy the equally lovely view of the huge front yard from your front porch. New gutters, newer roof, air conditioner and heater. Great location! Minutes away from Sayen Gardens, Mercer County Park, shopping and restaurants. Hamilton Train Station and major highways are close by for easy commuting access.
Location
State NJ
County Mercer
Area Hamilton Twp (21103)
Zoning RES
Direction South
Rooms
Other Rooms Living Room, Dining Room, Primary Bedroom, Bedroom 2, Kitchen, Bedroom 1, Other, Attic
Basement Full, Unfinished
Interior
Interior Features Kitchen - Island, Butlers Pantry, Kitchen - Eat-In
Hot Water Natural Gas
Heating Gas, Hot Water, Baseboard
Cooling Central A/C
Flooring Wood, Vinyl
Fireplaces Number 1
Fireplaces Type Stone
Equipment Oven - Self Cleaning, Dishwasher, Built-In Microwave
Fireplace Y
Window Features Replacement
Appliance Oven - Self Cleaning, Dishwasher, Built-In Microwave
Heat Source Natural Gas
Laundry Basement
Exterior
Exterior Feature Patio(s), Porch(es)
Garage Spaces 4.0
Fence Other
Water Access N
Roof Type Pitched,Shingle
Accessibility None
Porch Patio(s), Porch(es)
Attached Garage 1
Total Parking Spaces 4
Garage Y
Building
Lot Description Level, Front Yard, Rear Yard, SideYard(s)
Story 1
Foundation Brick/Mortar
Sewer Public Sewer
Water Public
Architectural Style Ranch/Rambler
Level or Stories 1
Additional Building Above Grade
New Construction N
Schools
Elementary Schools Sayen
Middle Schools Emily C Reynolds
School District Hamilton Township
Others
Senior Community No
Tax ID 03-01725-00051
Ownership Fee Simple
Acceptable Financing Conventional, VA, FHA 203(b)
Listing Terms Conventional, VA, FHA 203(b)
Financing Conventional,VA,FHA 203(b)
Read Less
Want to know what your home might be worth? Contact us for a FREE valuation!

Our team is ready to help you sell your home for the highest possible price ASAP

Bought with Kristin L Roach • RE/MAX ONE Realty





